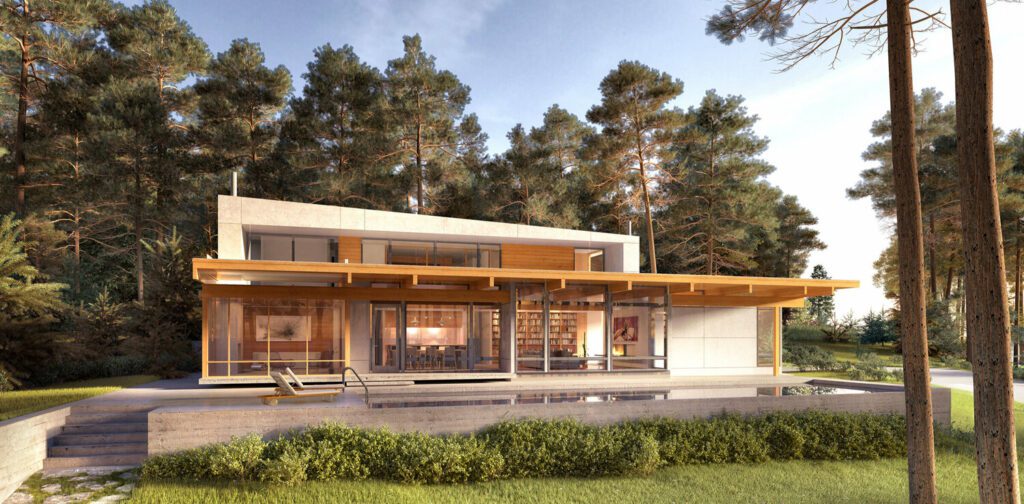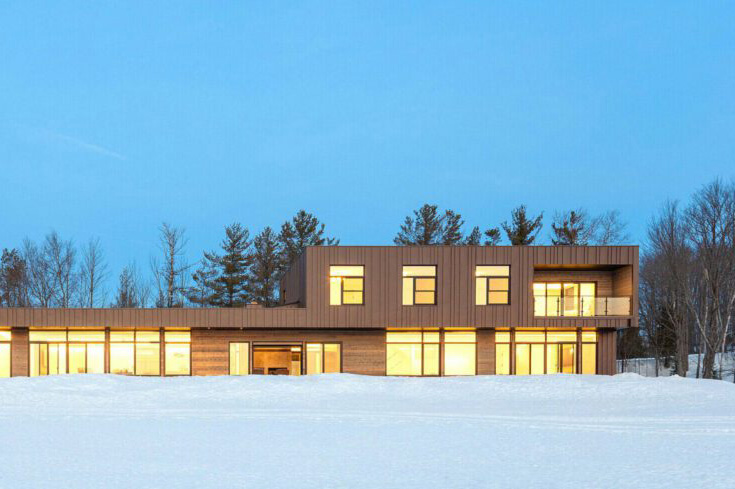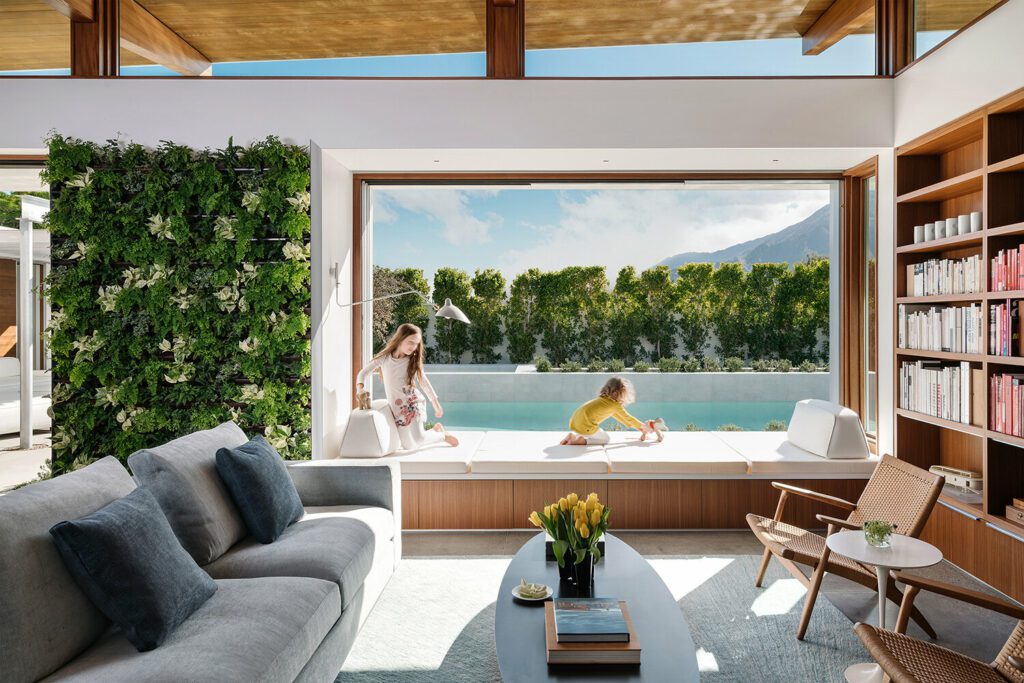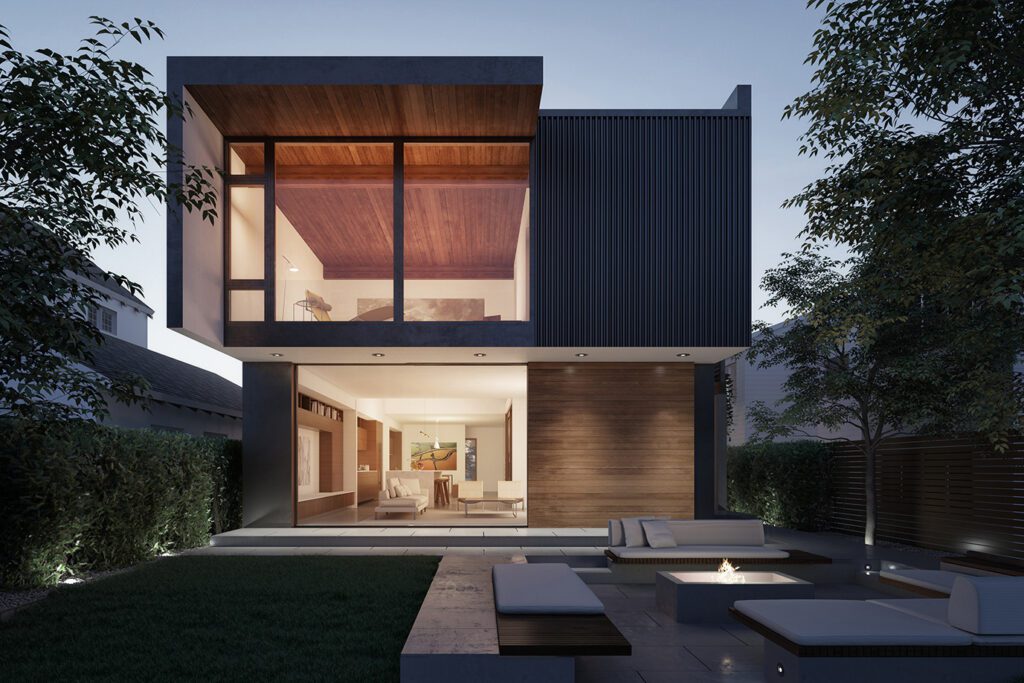
One of the benefits of prefab home architecture is that you can take advantage of a well-honed system. Turkel Design offers a selection of design starting points, each of which can be modified to suit your lifestyle. Adapting an existing design has several benefits: it shortens the overall process, increases predictability by leveraging proven design elements, and reduces the intimidation that homeowners can feel when starting with a blank slate.
What’s the best way to navigate this Design Library, and choose the right starting point for you? We recommend beginning by answering a couple of key questions:
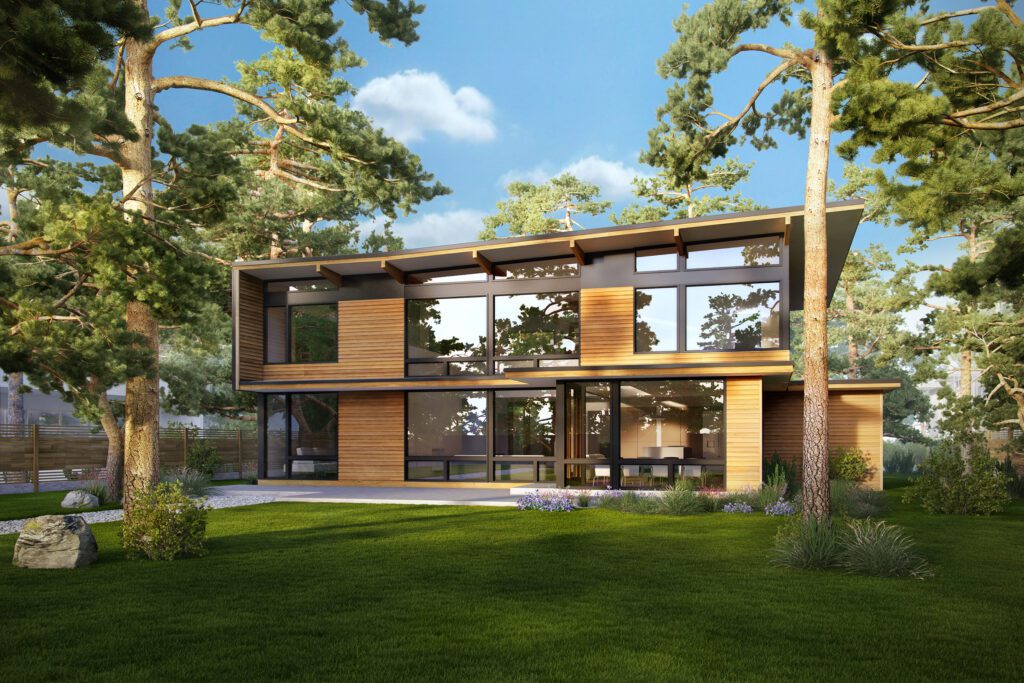
Where are you building your home?
Are you building on a small, urban, or suburban lot? Or are you embarking on a rural retreat, perhaps near a lake or a mountain? A design like the Axiom 2610 balances the desire for indoor/outdoor living with the need for privacy from nearby neighbors, relying on elements such as a secluded patio.
For your rural retreat, think about the qualities of the land. If you are building on a slope, Axiom 3250 is designed to integrate with the steepness of the hillside, creating opportunities for additional livable space such as roof decks. Axiom 2750, meanwhile, is another design for building on a slope, with a lower level that tucks into the hill. Does your land face a point of interest, such as a lake or a mountain range, that creates an inspiring view in a single direction? Axiom 2790 is ideal for sites like this. If you’re looking to capture views in multiple directions, Axiom 2650 may be a better fit.
Who will live in your home?
Thinking about the people who will live in the home—and how they plan to live there—can help guide you to a decision.
For example, perhaps you’re thinking of building a home that feels appropriately sized for a couple, but which can also accommodate visiting friends or family for overnight stays. A home such as the Axiom 2390 addresses this need with an L-shaped design that creates privacy for the primary suite, with two bedroom suites upstairs and the potential to a convert the main-level den into a fourth bedroom.
Conversely, designs such as Axiom 3250 or Axiom 2650 may be better suited to full-time multigenerational living. Keep in mind, however, that every design starting point is customizable, and can be scaled to accommodate the number of bedrooms (or any other room) that you need.
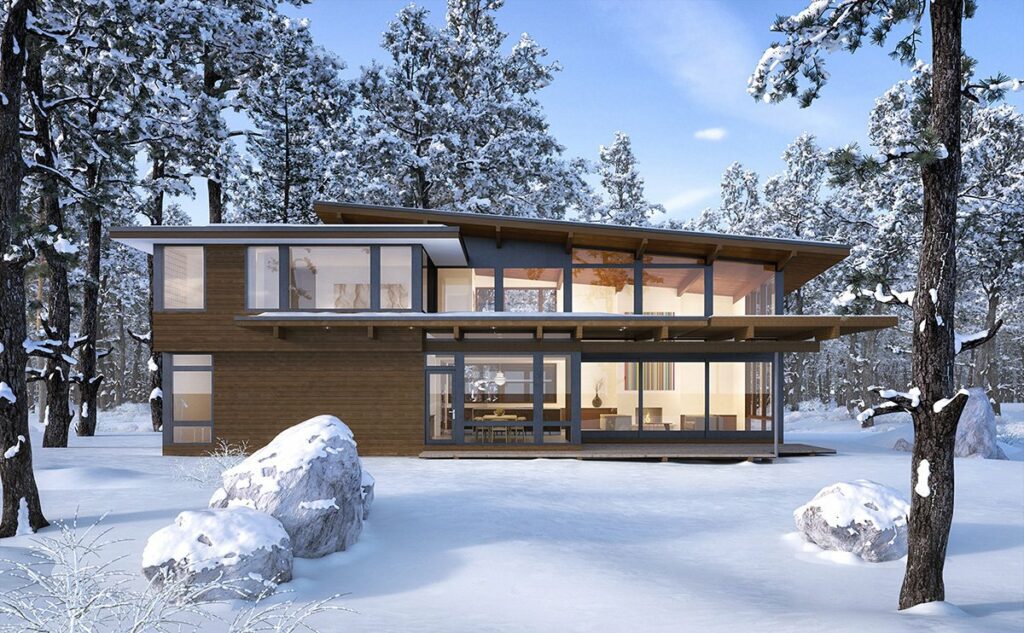
Every design is a custom design
No matter which starting point you choose, Turkel Design will guide you through an interactive design process that customizes your home for the life you want to live. We can also design a fully custom home for you—our portfolio includes examples of projects that did not originate from a starting point, such as Mulmur Hills Farm.
Regardless of how you begin, your home will be planned with thoughtful design principles, and executed using high-quality materials and a systematized process that builds predictability into the cost, timeline, and quality of the project.
Contact us today to discuss how you want to live.
