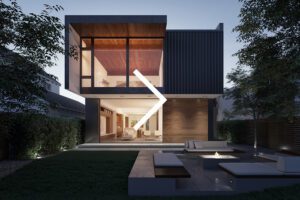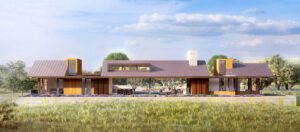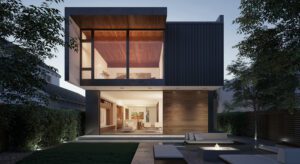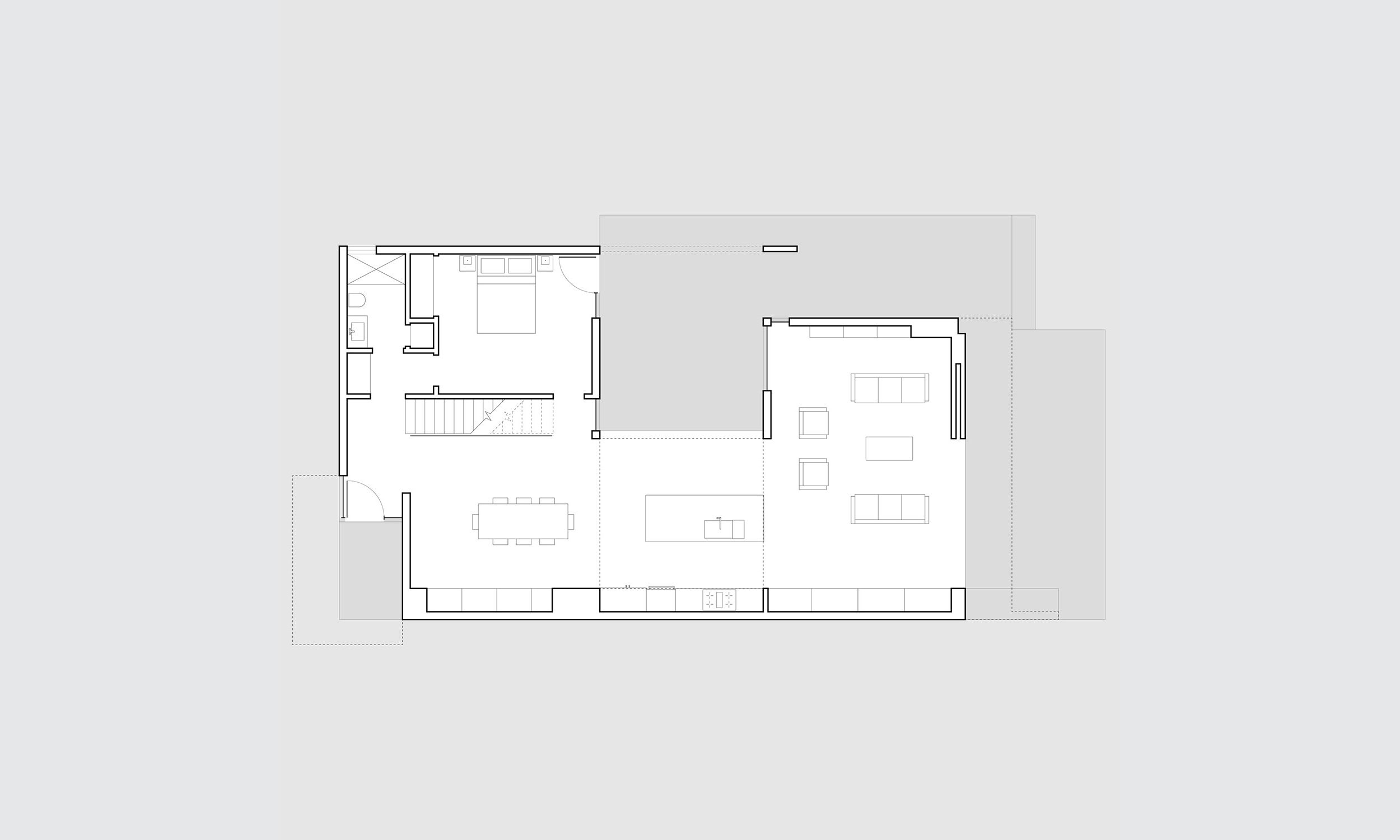
Main Level
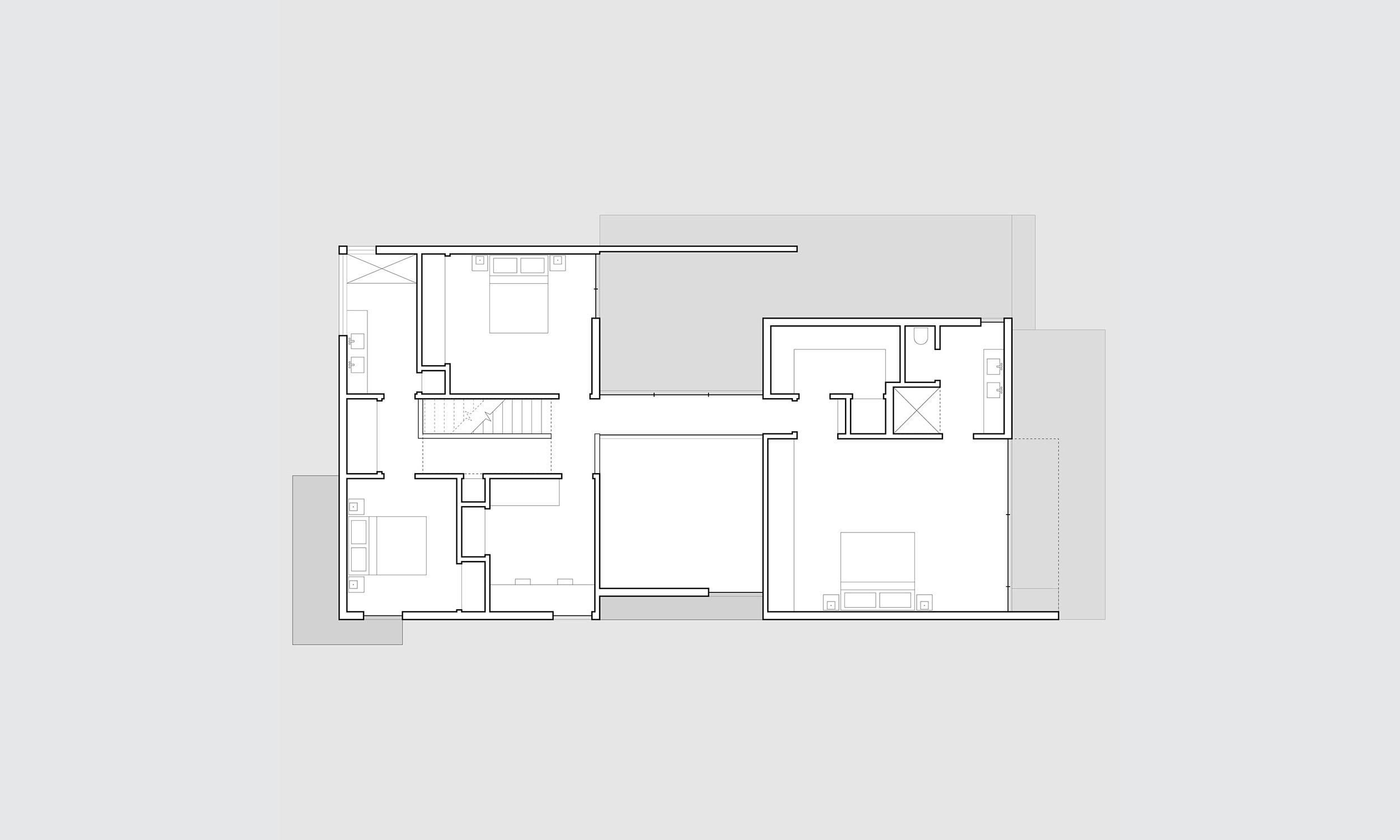
Upper Level
2610 sq ft | 3 bedrooms + office + family | 3 baths
This is our vision for urban living. From the entry, you are drawn through a dining area to a double-height kitchen opening directly onto a secluded patio – ideal for outdoor dining. Just beyond, large sliding glass panels retract into a concealed pocket, allowing the living room to spill into the backyard. With a potential bedroom and full bath off the private patio, this home is designed to accommodate single-level living.
Upstairs, the house bifurcates. At the front are bedrooms, bath, and office. At the rear, enjoying private views of the backyard, a generous primary suite is accessed via a gallery, overlooking the great room below.
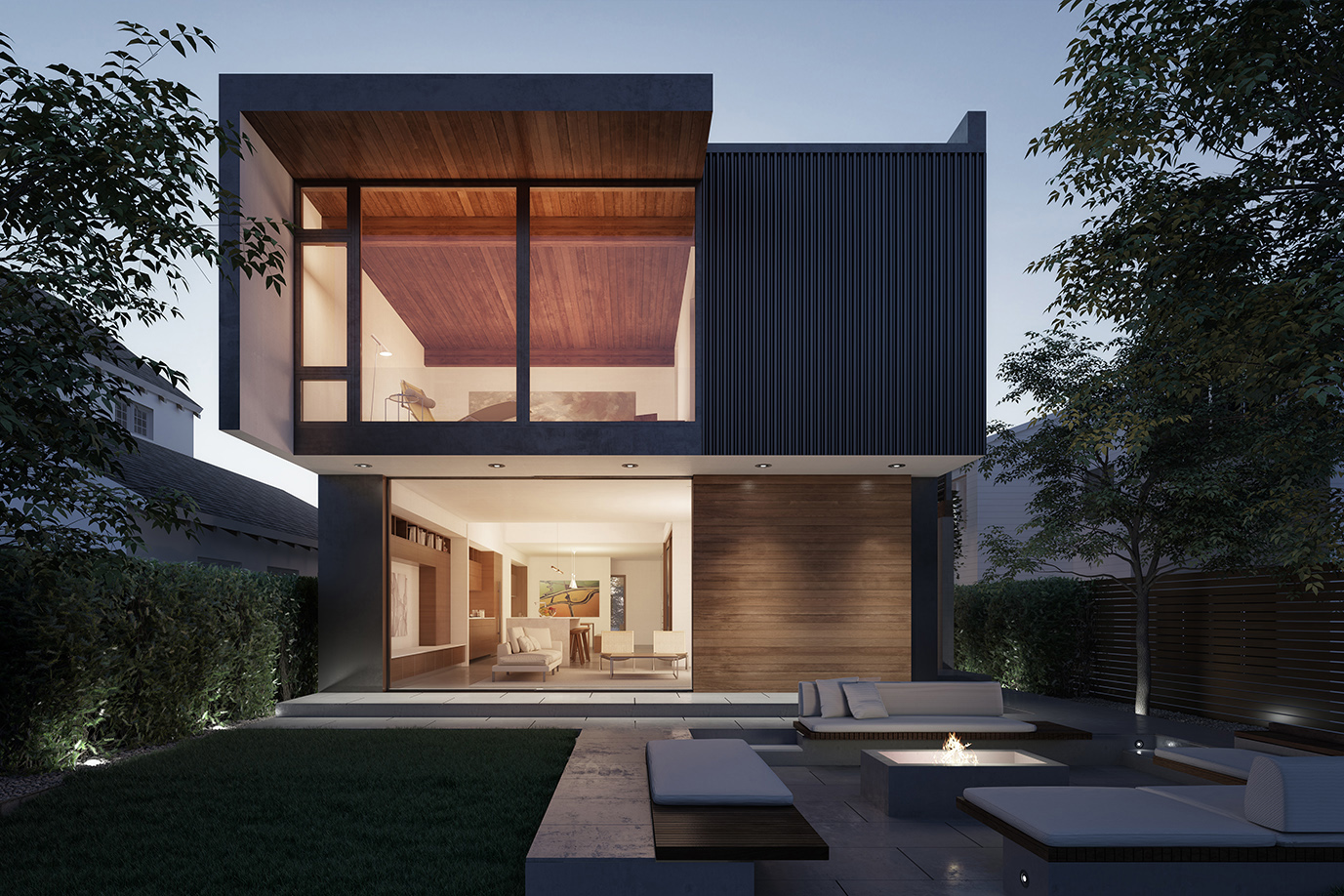
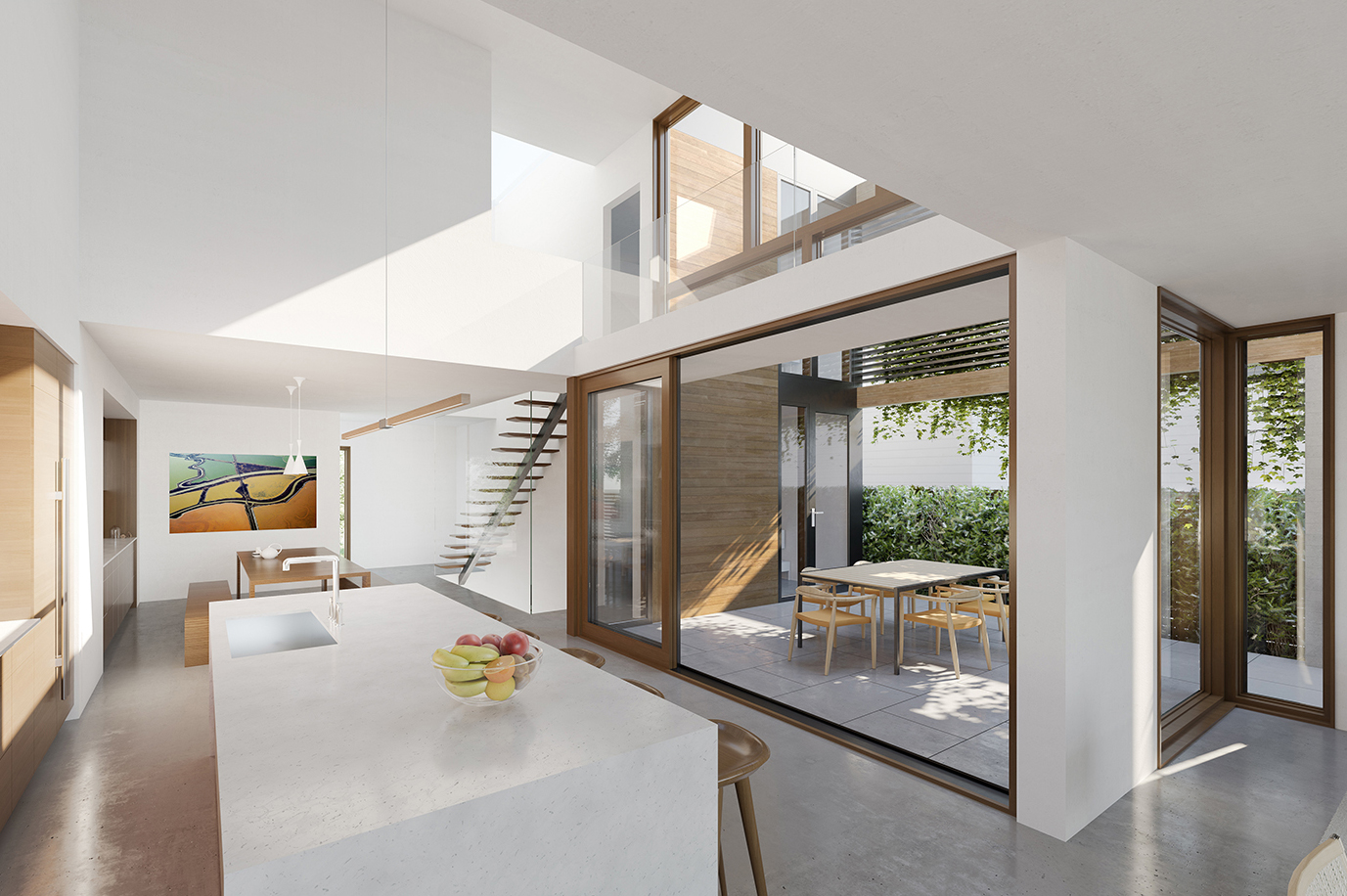
Program highlights include:
- Secluded patio
- Double-height kitchen
- Possible single-level living
Although we will customize any standard design specifically for your land, Axiom 2610 is best suited for a narrow, urban lot.
Interested in this design? Let’s have a conversation about how you want to live.
