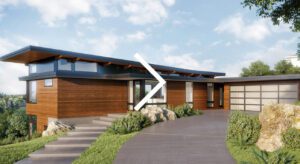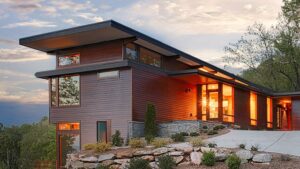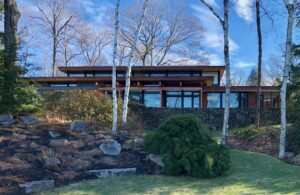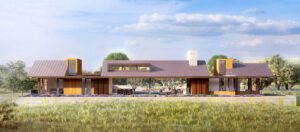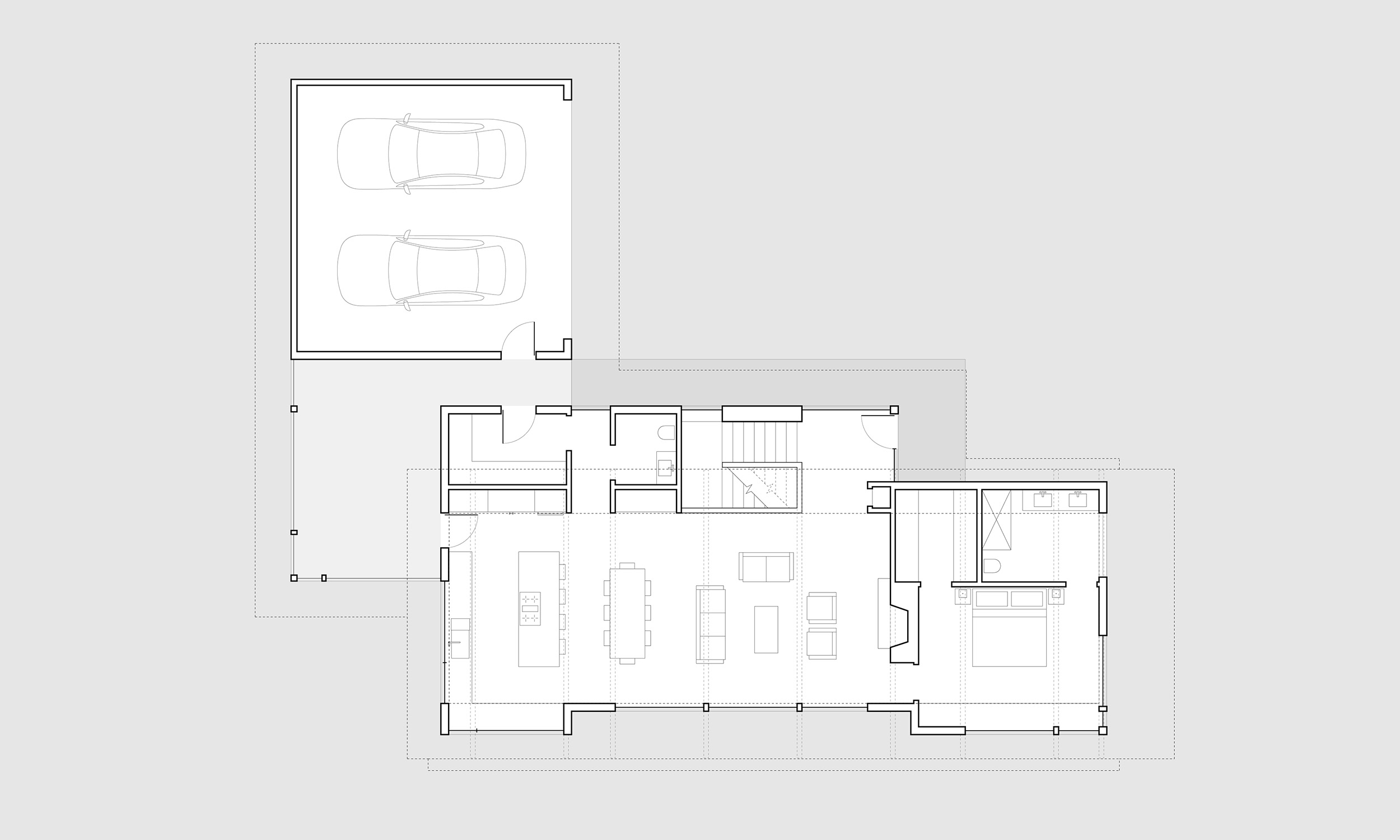
Main Level
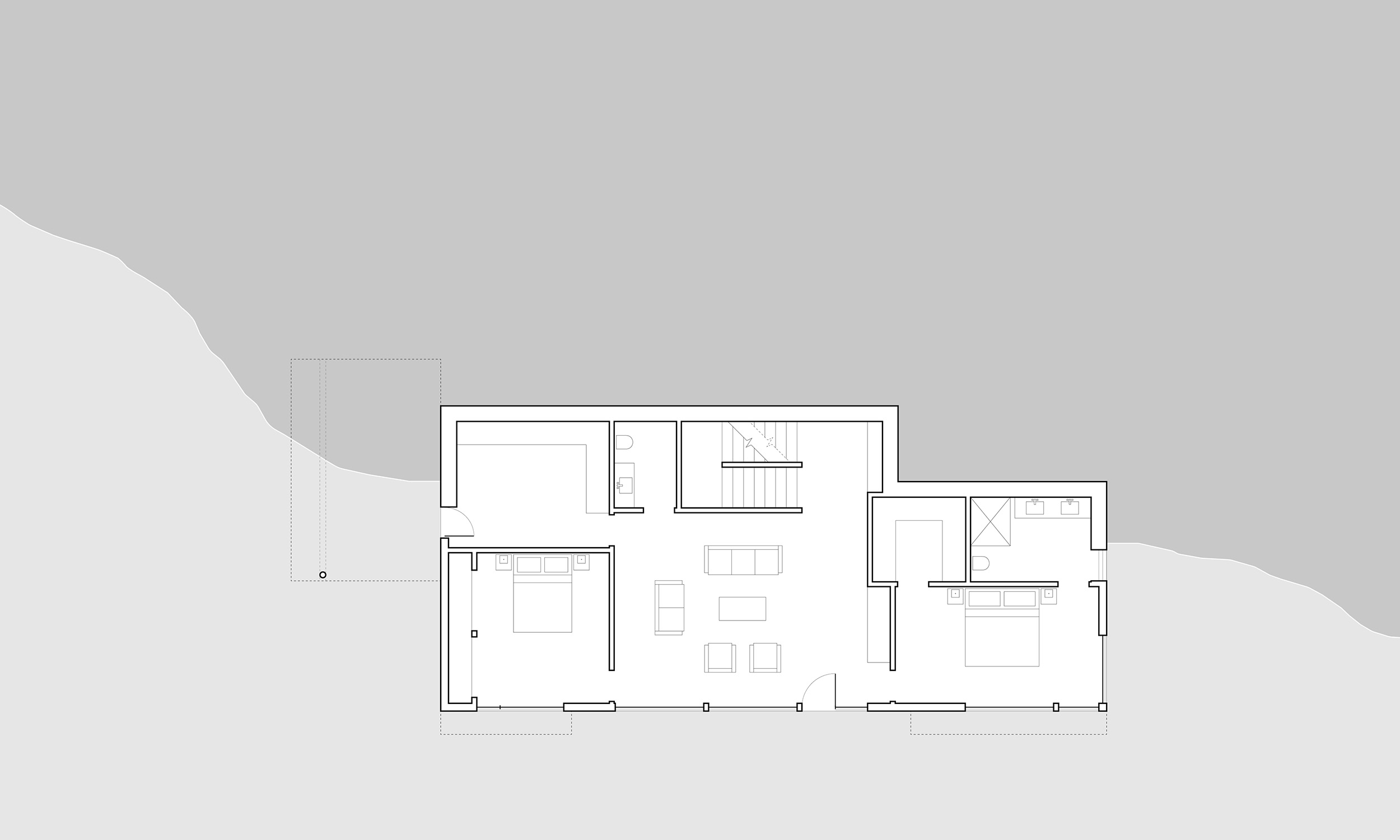
Lower Level
2750 sq ft | 3 bedrooms | 3.5 baths
Our vision for living on a steeply sloped site is a stack of two living spaces. You enter the upper living space from the uphill side, then walk toward the view as the hill falls away, leaving you high in the air. The lower living space is tucked into the hill: you descend to it by an open stair, then walk toward the view, and step out directly onto the hillside.
The upper living space is an expansive great room, and off to one side is a full primary suite – allowing the possibility for single-level living. This level also features a large screened porch, directly off the kitchen – all sharing in the same unobstructed view. The lower living space includes a more intimate family room, flanked by a bedroom and junior primary suite. Suitable as a vacation home or primary residence, this design can be customized to allow for downhill entry if required.
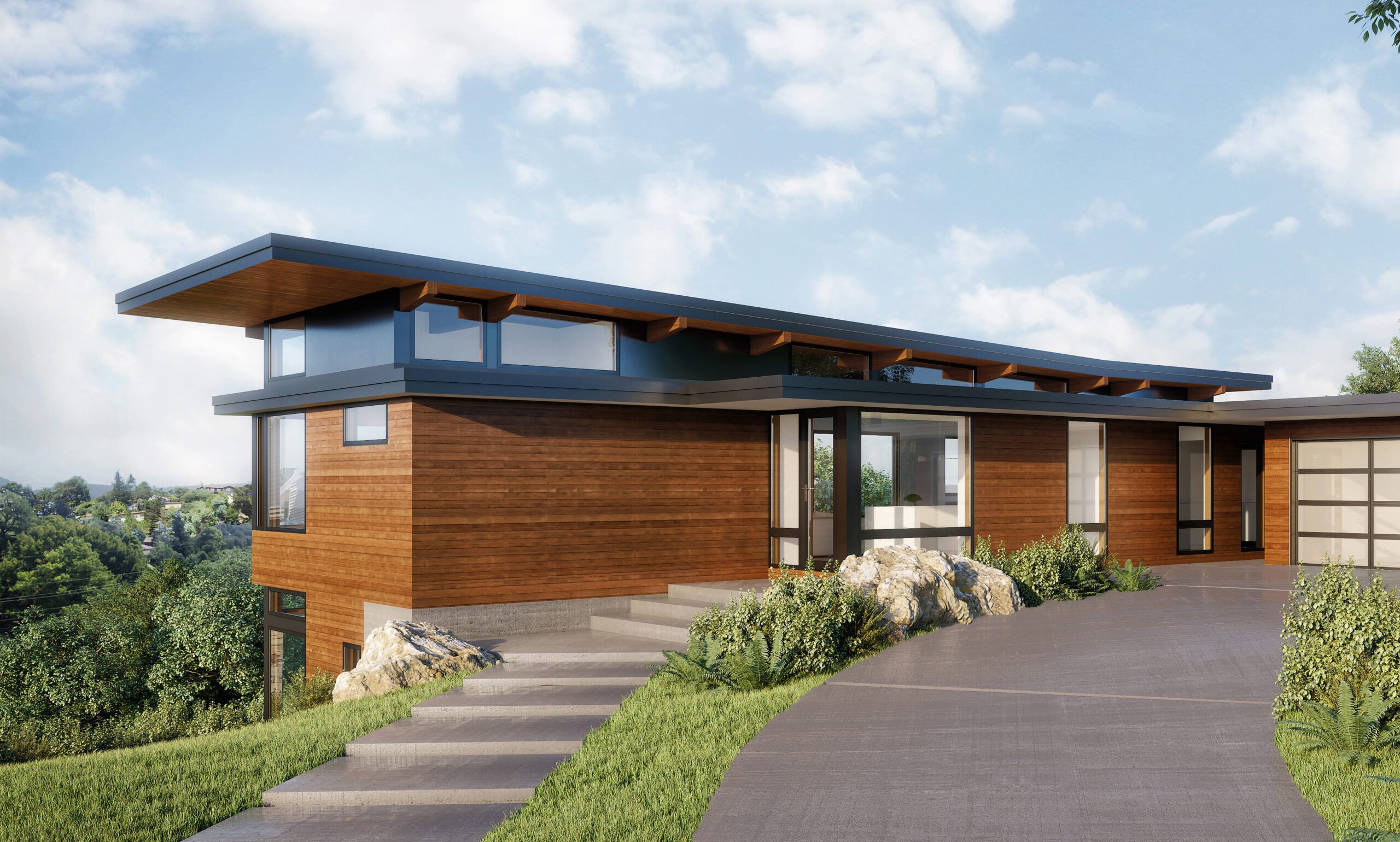
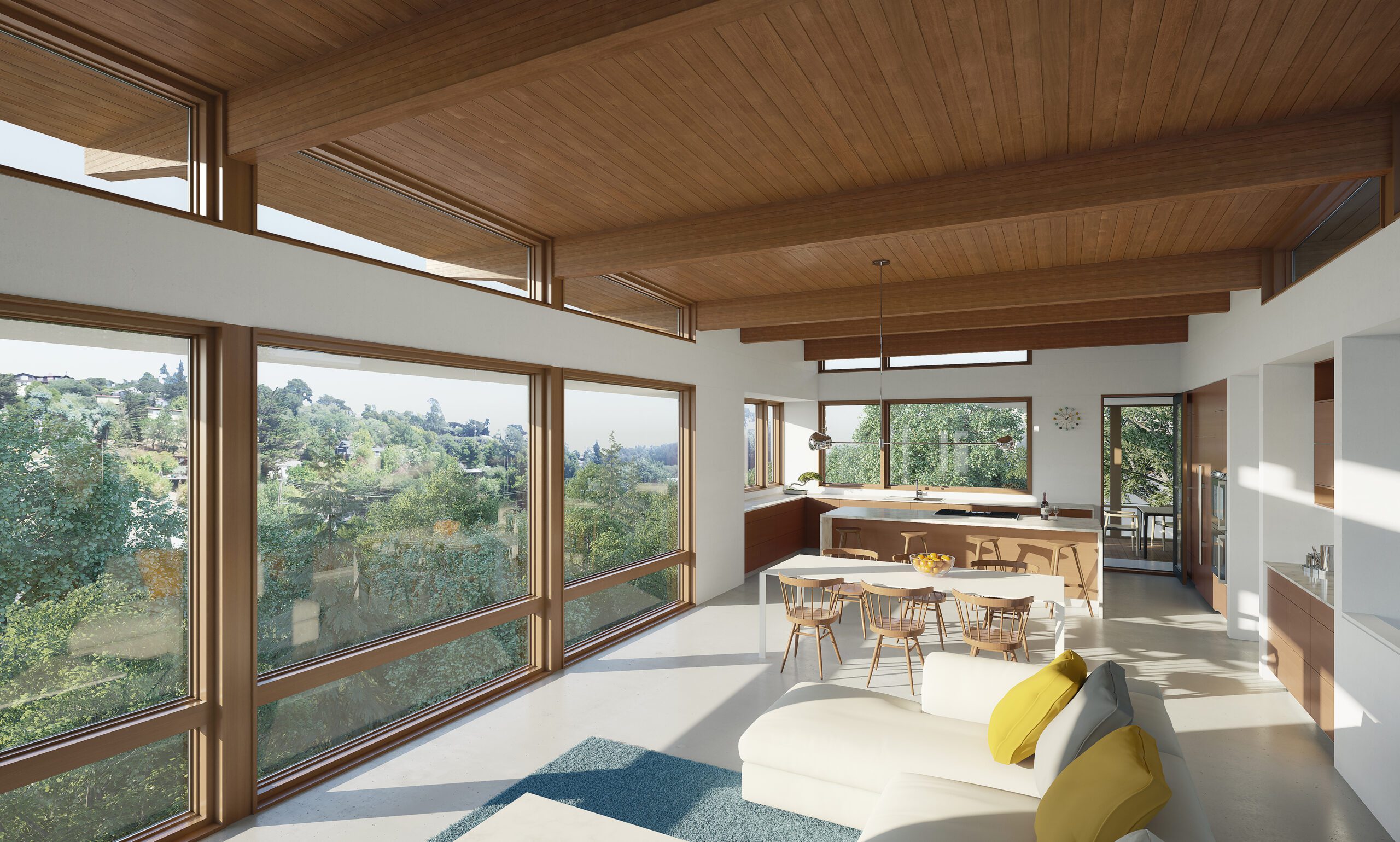
Program highlights include:
- Unobstructed view throughout main level
- Possible single-level living
- Screened porch
Although we will customize any standard design specifically for your land, Axiom 2750 is best suited for a steeply sloped site.
Interested in this design? Let’s have a conversation about how you want to live.
