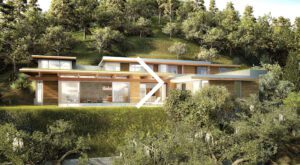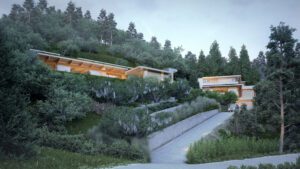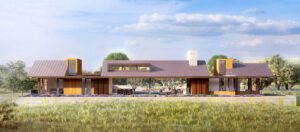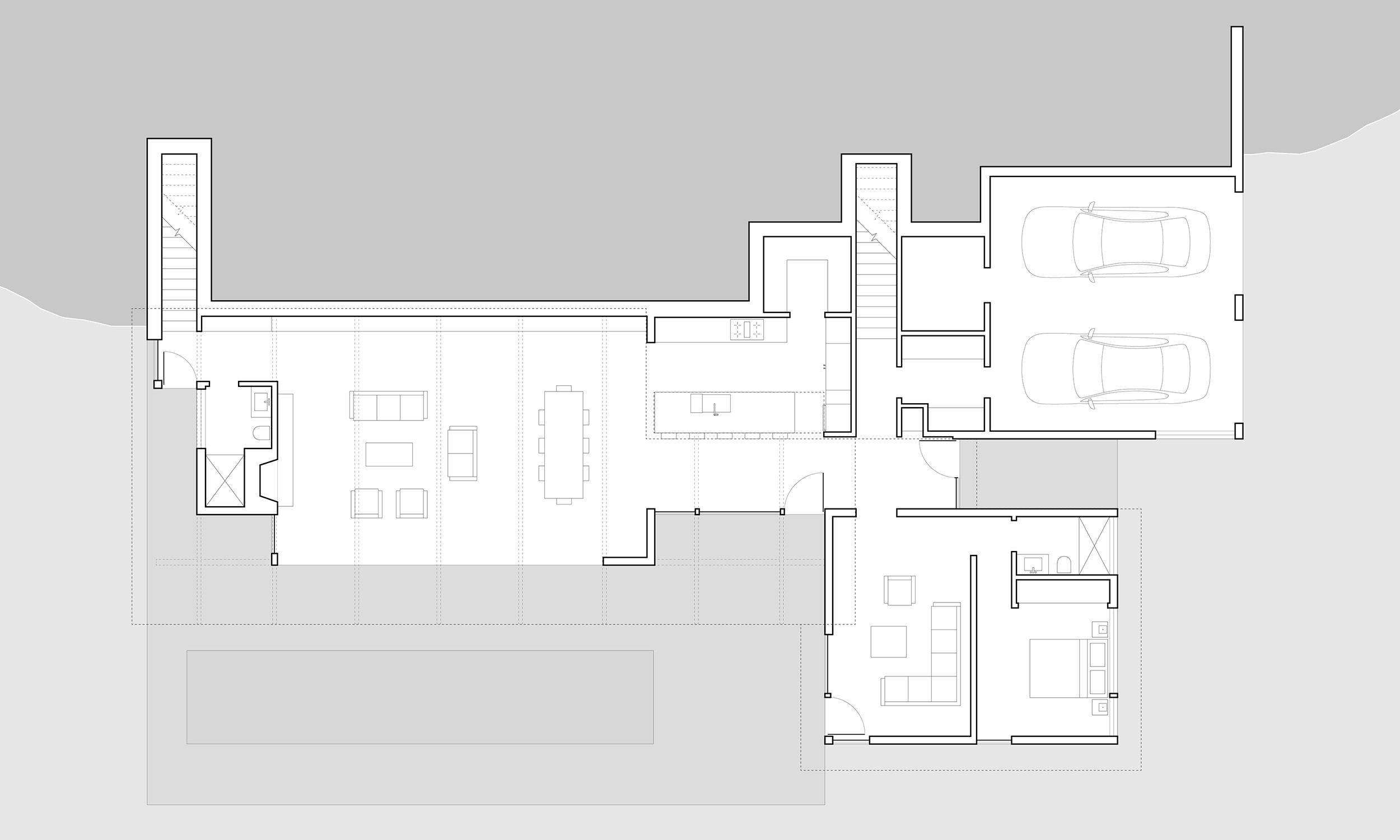
Main Level
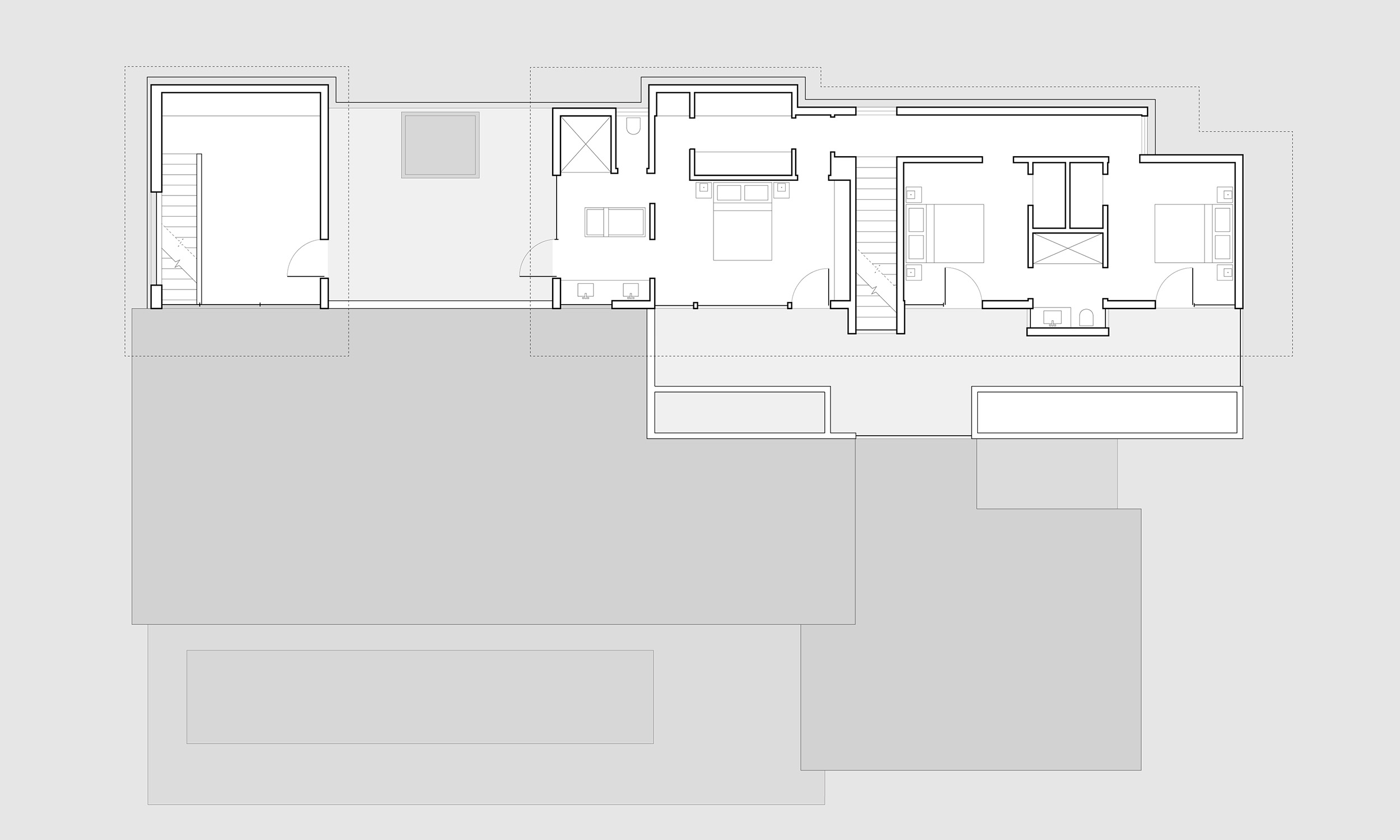
Upper Level
3250 sq ft | 4 bedrooms + office + family | 4 bathrooms
Designed specifically for steeper sites, this home steps up with a hillside, providing stability to steeper slopes by working with the landscape. Its low profile and possible green roofs ensure it blends elegantly into almost any natural environment.
By entering the home from the end rather than the center, the organization allows for easy access along a hillside, keeping driveways and entry paths out of the views that are maximized by the linear arrangement of volumes. The stepped mass of the building creates ample roof terraces and a private outdoor courtyard separating the primary suite and a private studio/office.
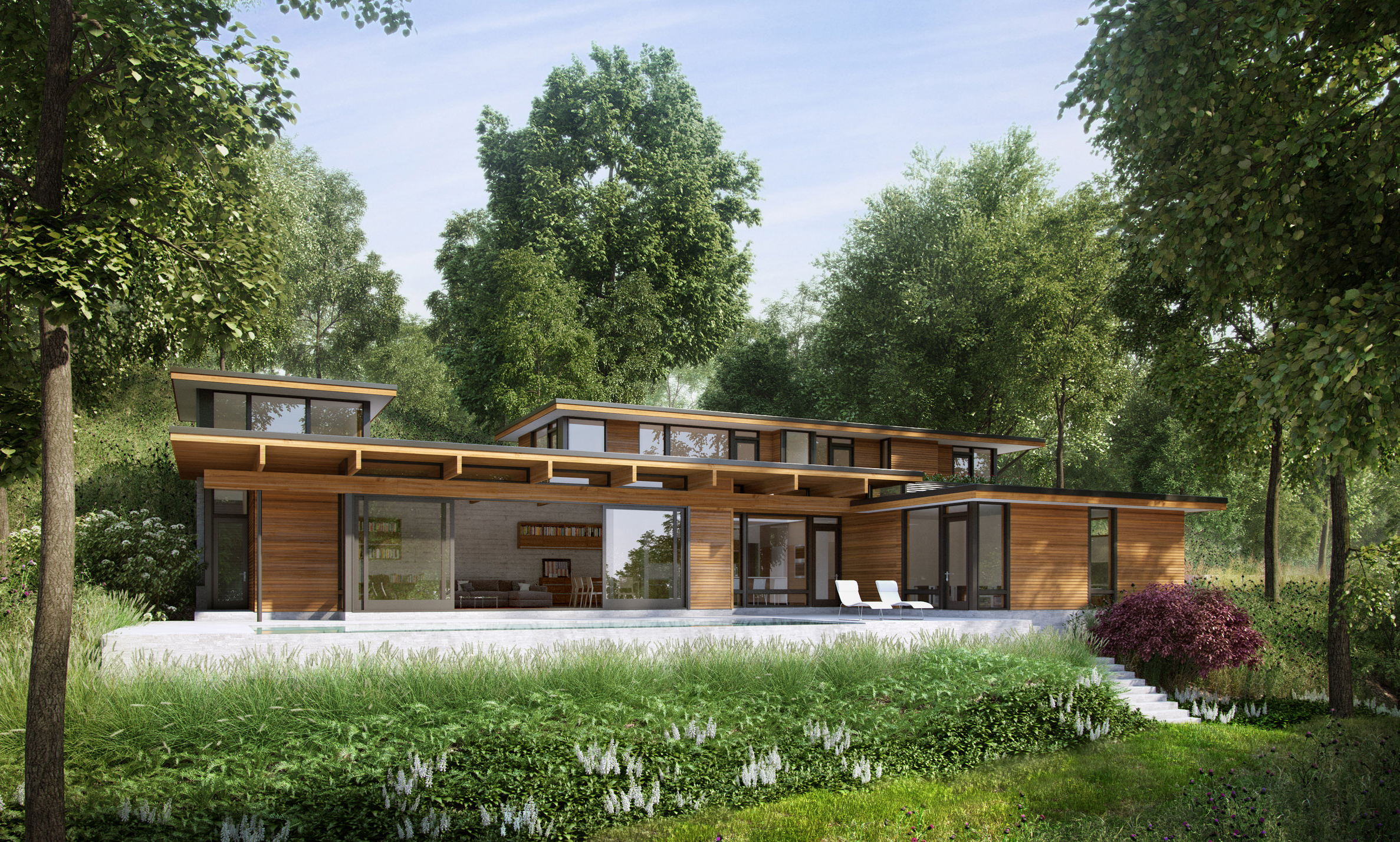
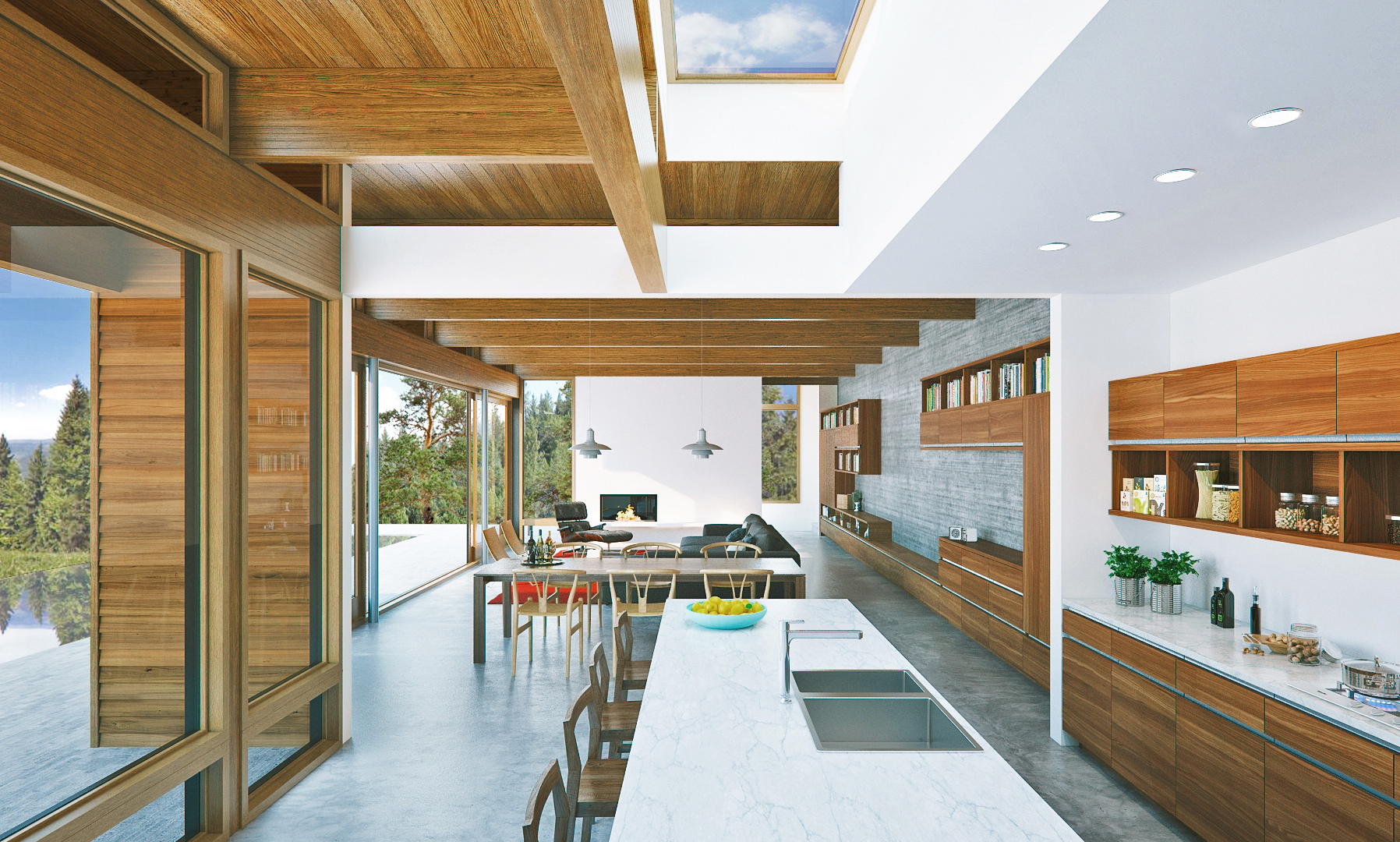
Program highlights include:
- Entrance at the end designed for easy access along a hillside
- Roof decks
- Private outdoor courtyard
- Possible single-level living
- Kitchen lightwell
Although we will customize any standard design specifically for your land, Axiom 3250 is designed specifically for sloped land.
Interested in this design? Let’s have a conversation about how you want to live.
