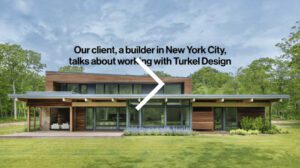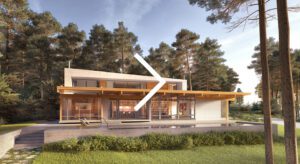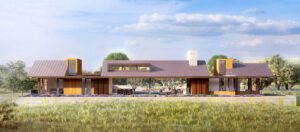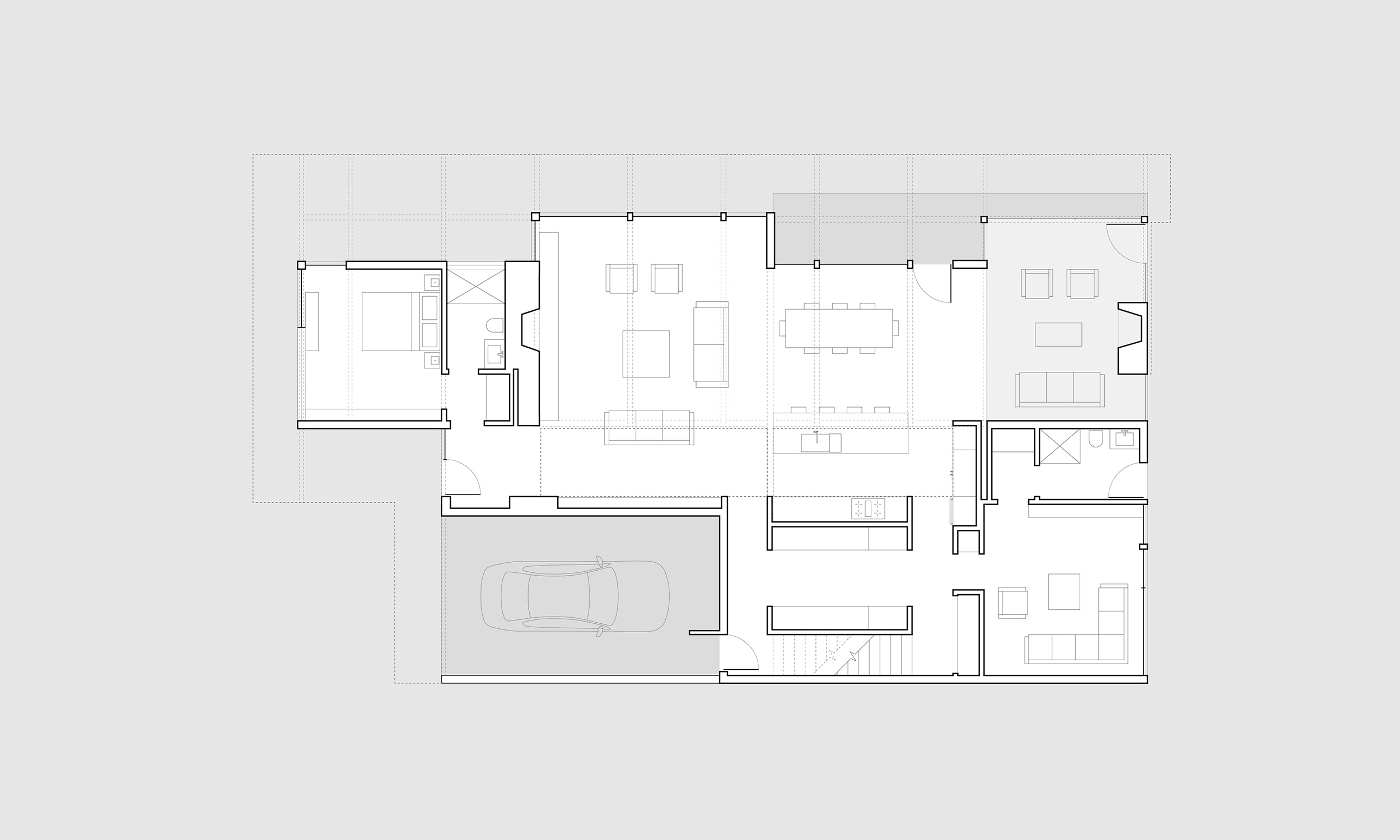
Main Level
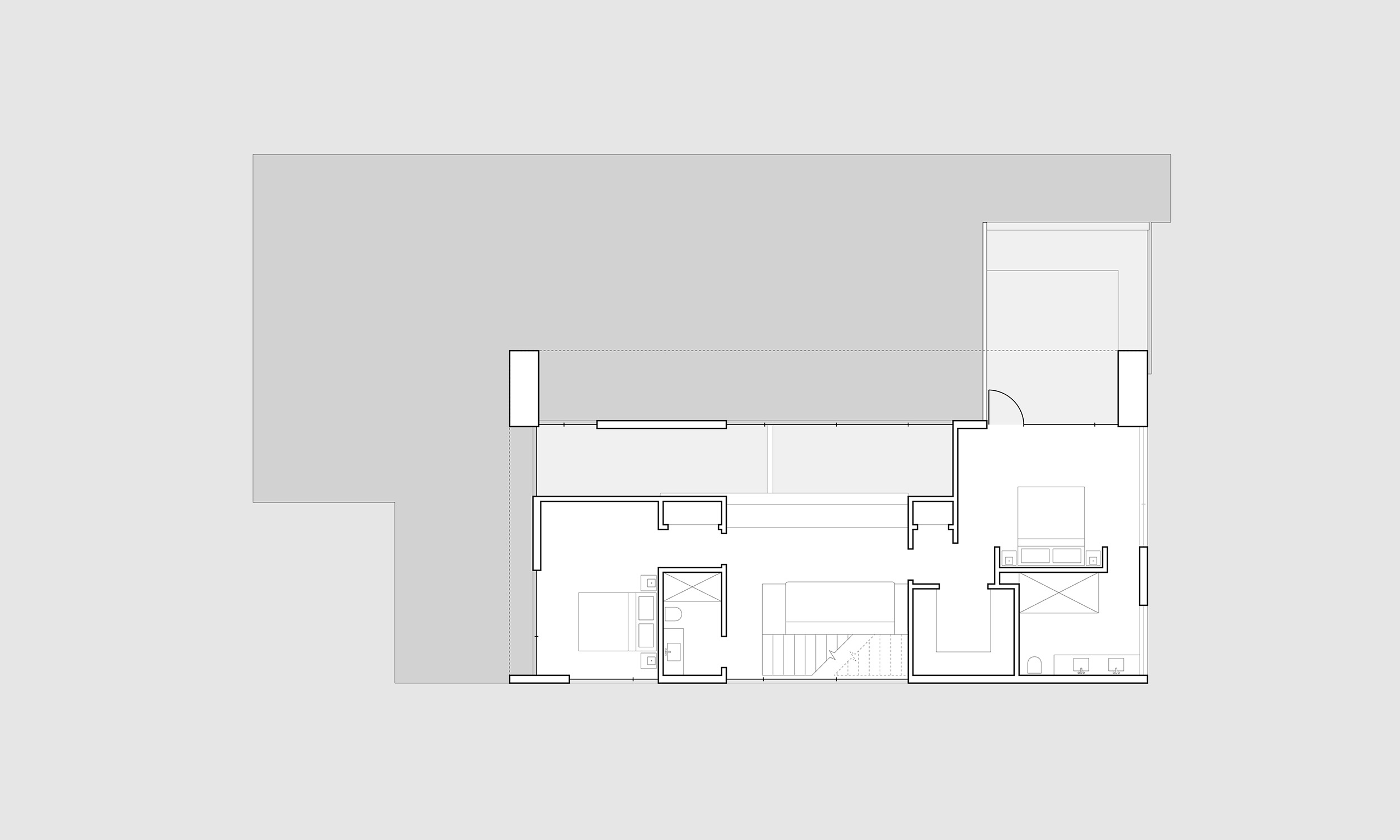
Upper Level
2790 sq ft | 3 bedrooms + loft + family | 4 baths
This design is intended for wide properties with a primary viewing direction. The living spaces are open and airy, with a lightwell bringing balancing natural light from above. A gallery/office loft overlooks the great room, which, in turn, extends out to the screened porch.
Program highlights include:
- Generous primary suite with roof deck
- Loft overlooking great room
- Covered outdoor terrace
- Screened porch
- Fireplaces at each end of the great room
- Possible single-level living
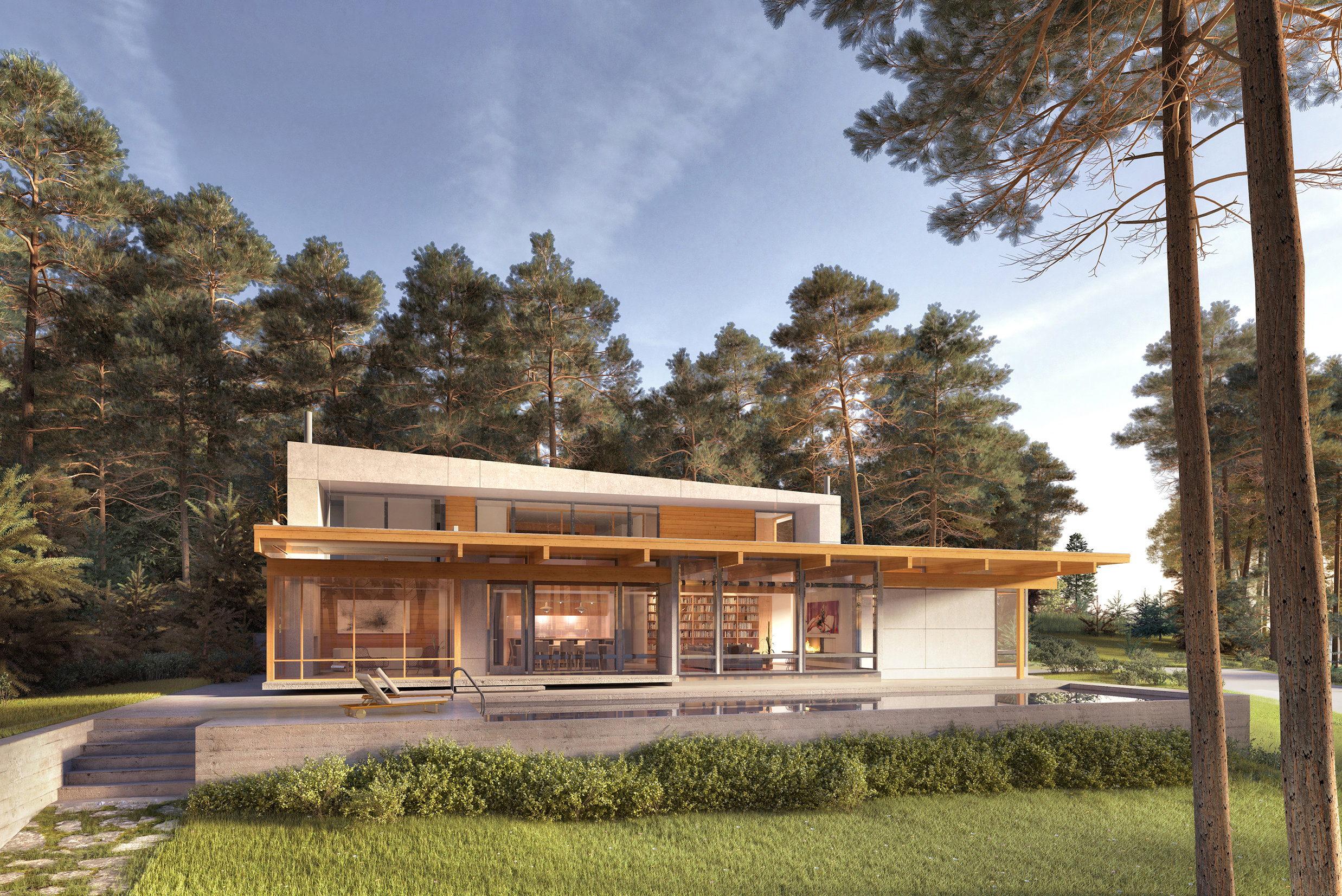
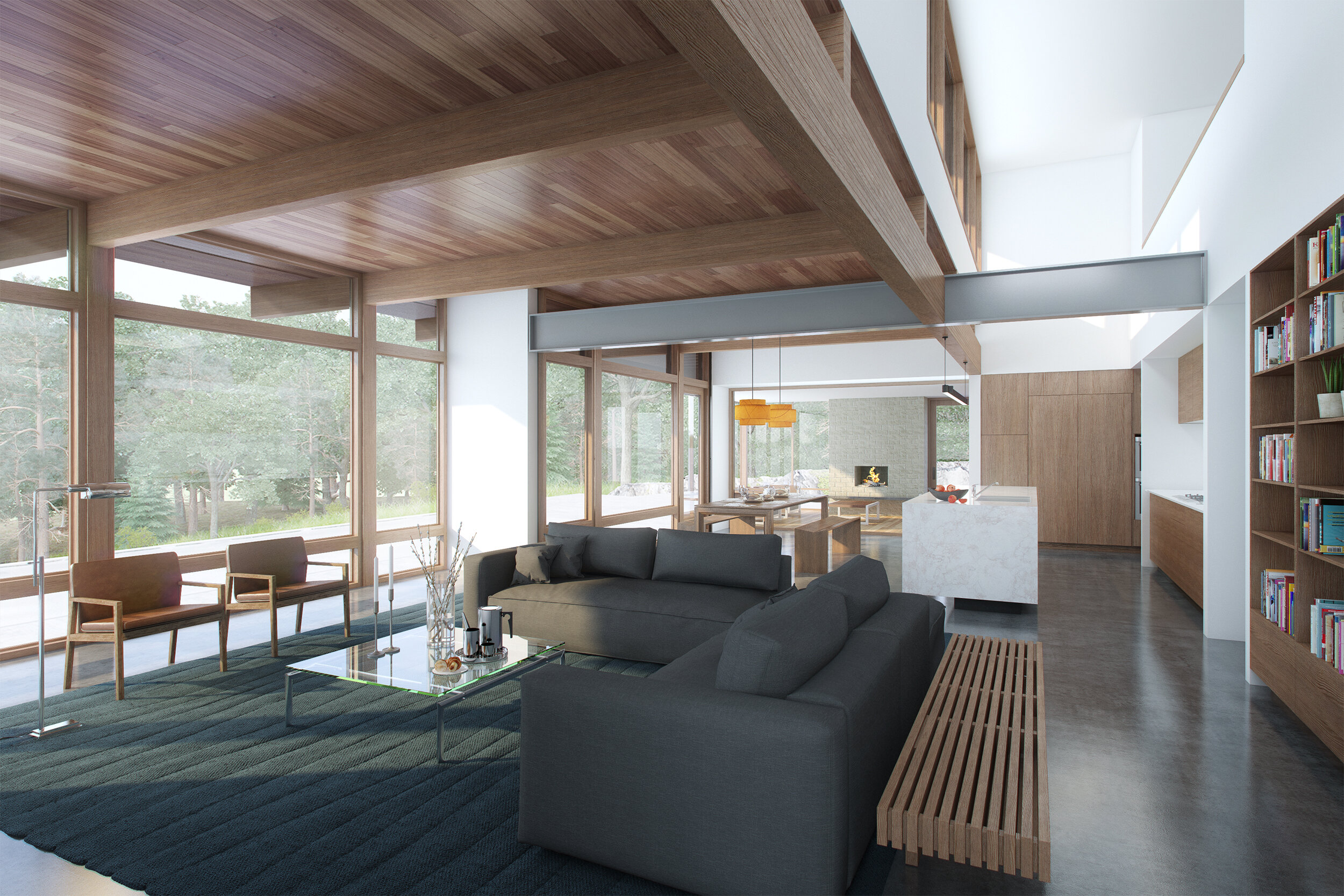
Although we will customize any standard design specifically for your land, Axiom 2790 is ideal for sites in which the primary view is in one direction.
Interested in this design?
Discover how we adapted this design to create one family’s summer retreat on Martha’s Vineyard.
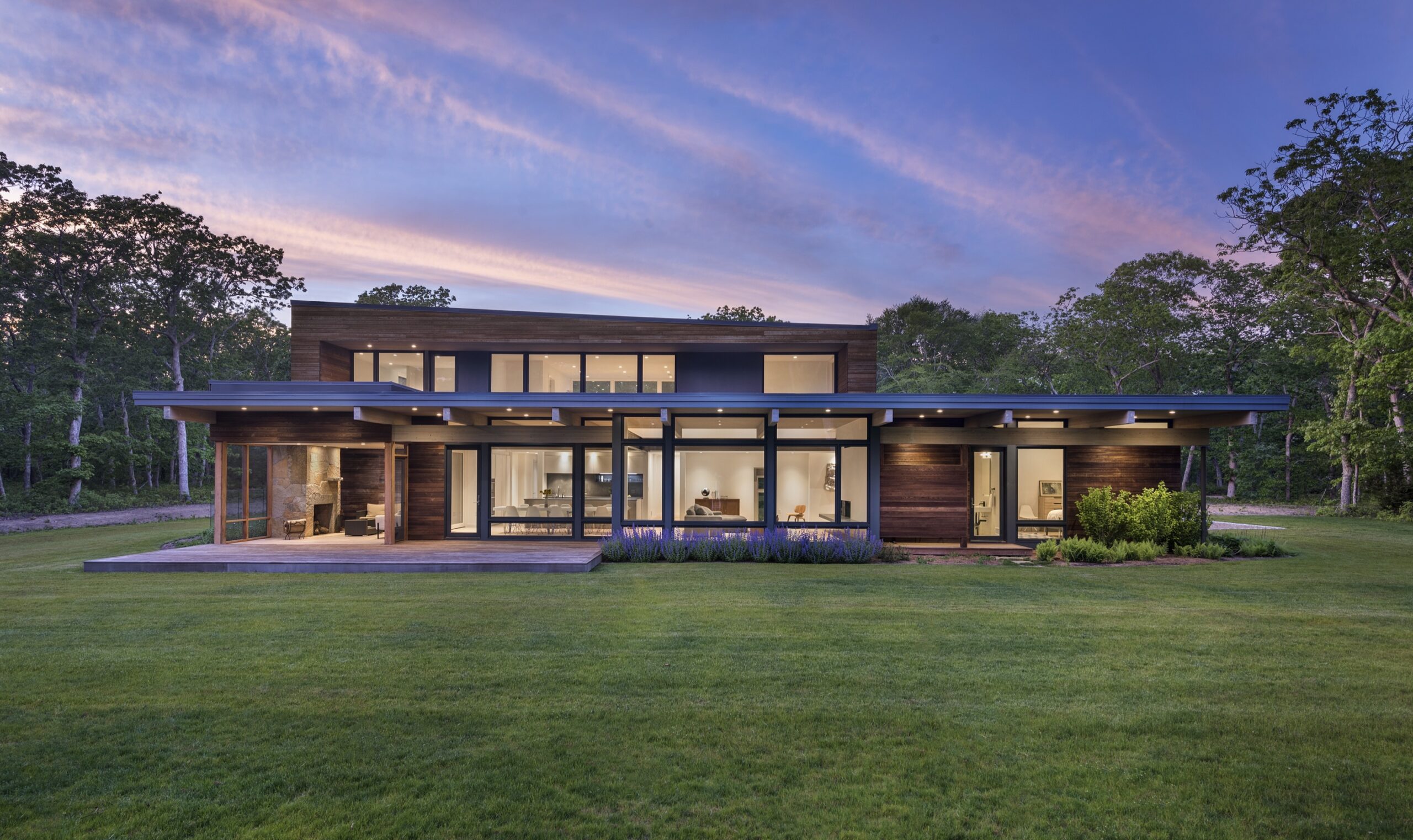
Let’s have a conversation about how you want to live.
