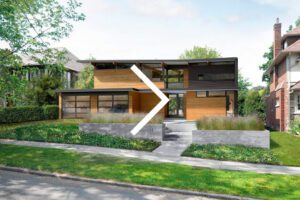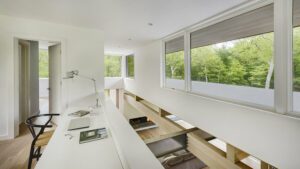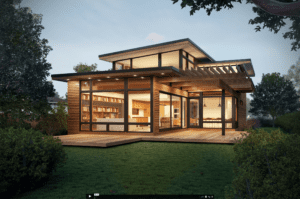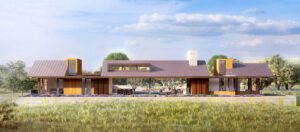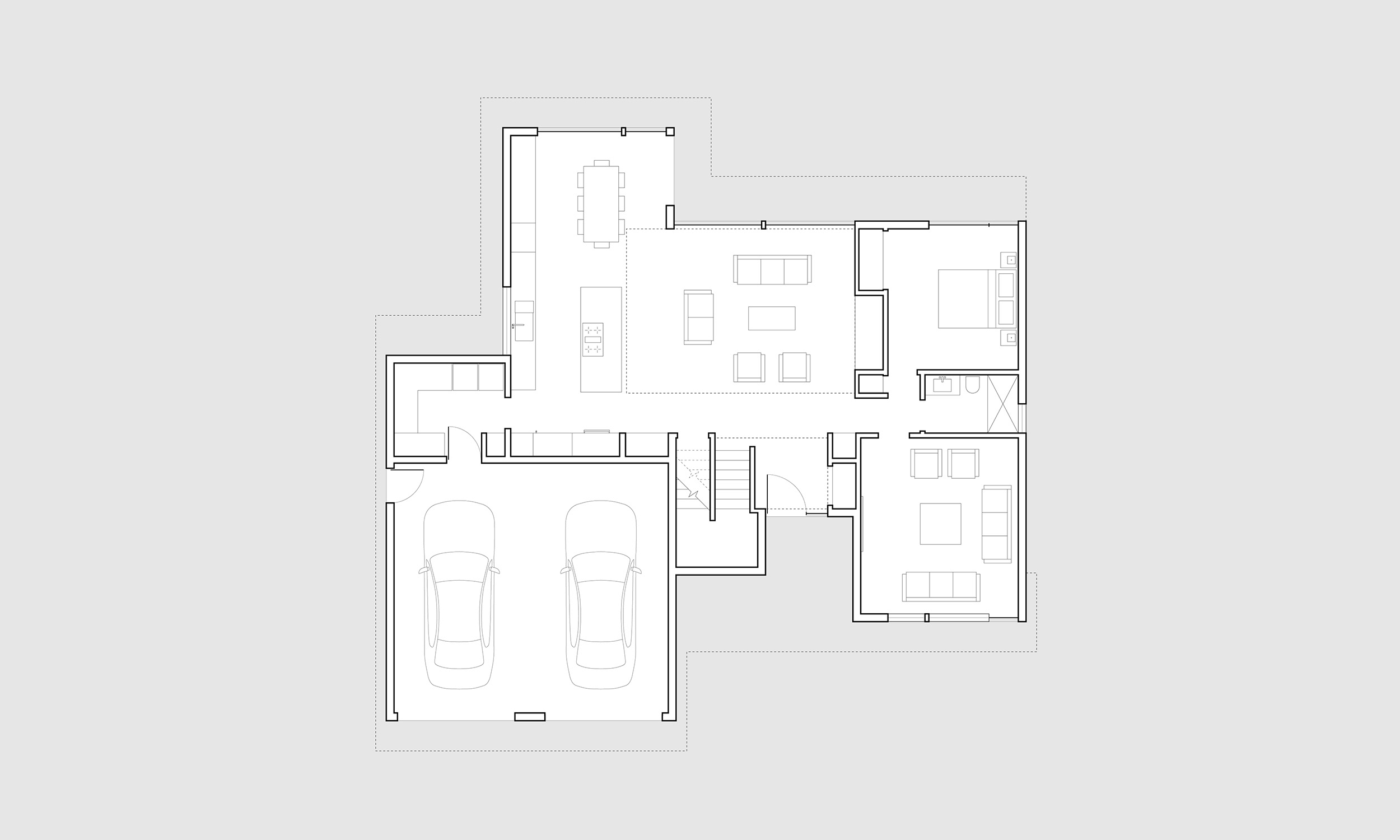
Main Level
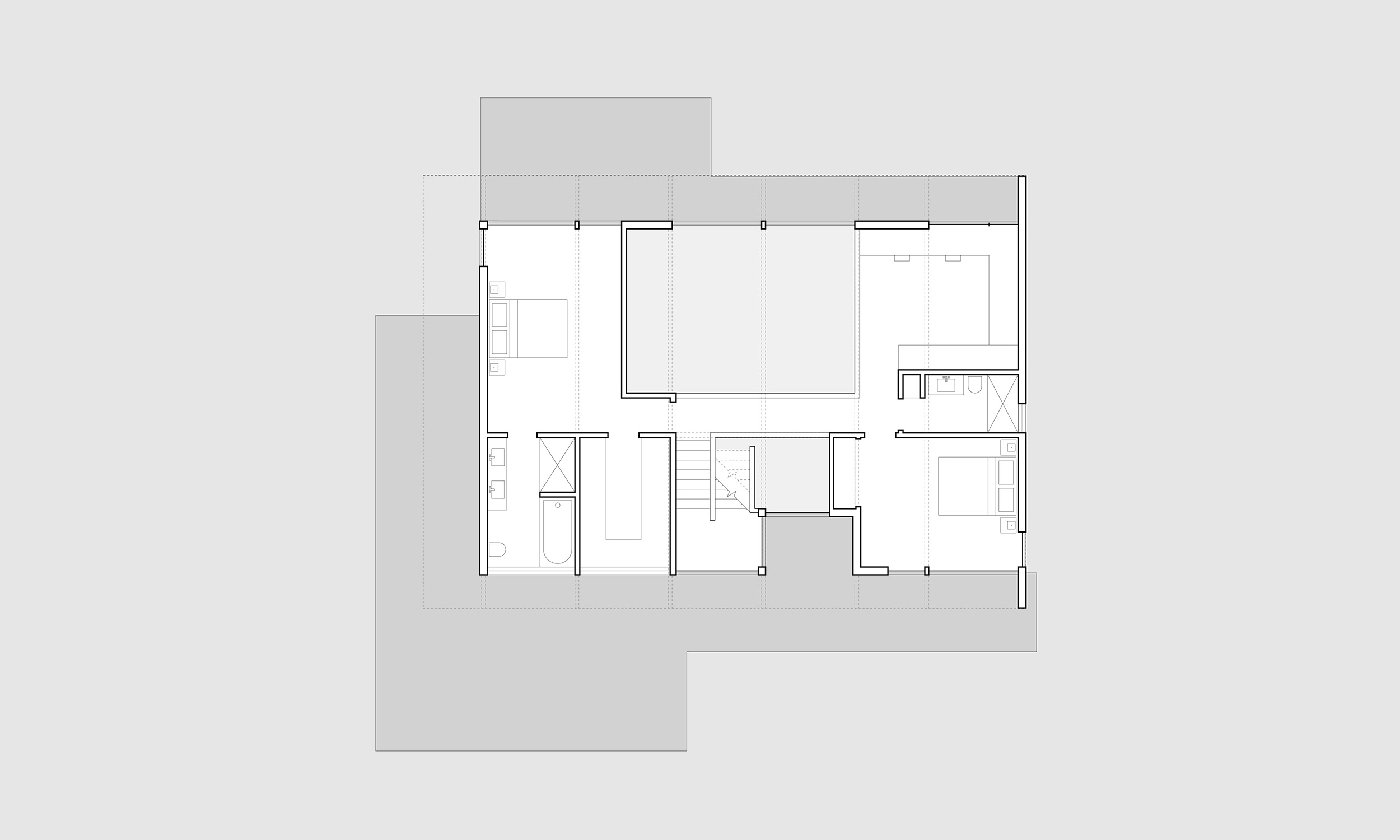
Upper Level
2390 sq ft | 3 bedrooms + den + loft | 3 bathrooms
This home, appropriate for narrow city sites as well as broad lots with expansive views, addresses the street with a private facade, while open in two directions through the glazed great room. The dining, kitchen, and living rooms are grouped in an L shape that embraces a covered deck. Within this L, the ceiling heights vary dramatically, giving each space a distinctive feeling, while maintaining an open flow between them. Discreetly tucked away on the main level, a bedroom suite allows for single-level living, if desired.
Among the most delightful spaces are the gallery and loft office. Open to the home, they not only look down on the living and dining rooms, but they also directs one’s gaze upward and outward.
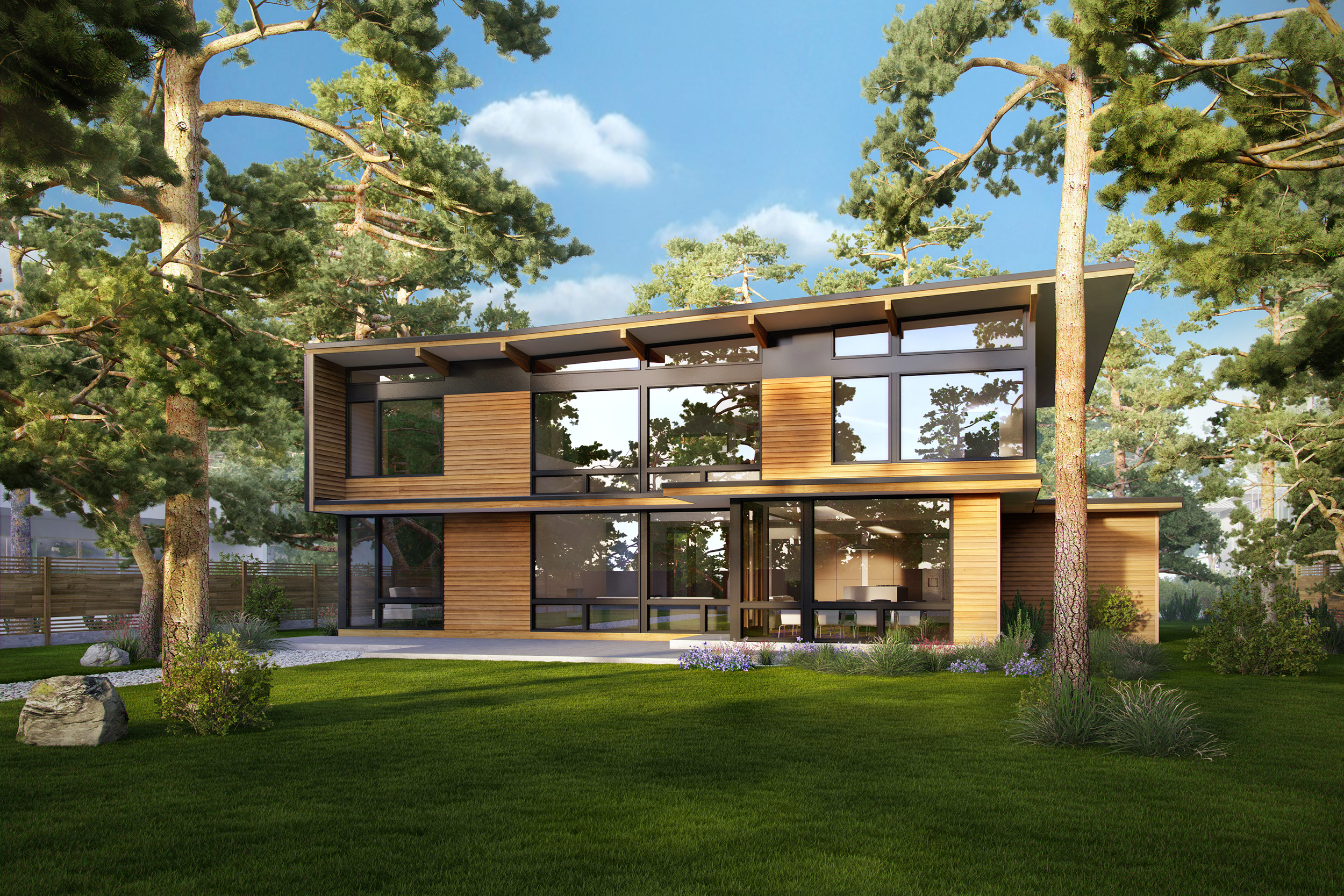
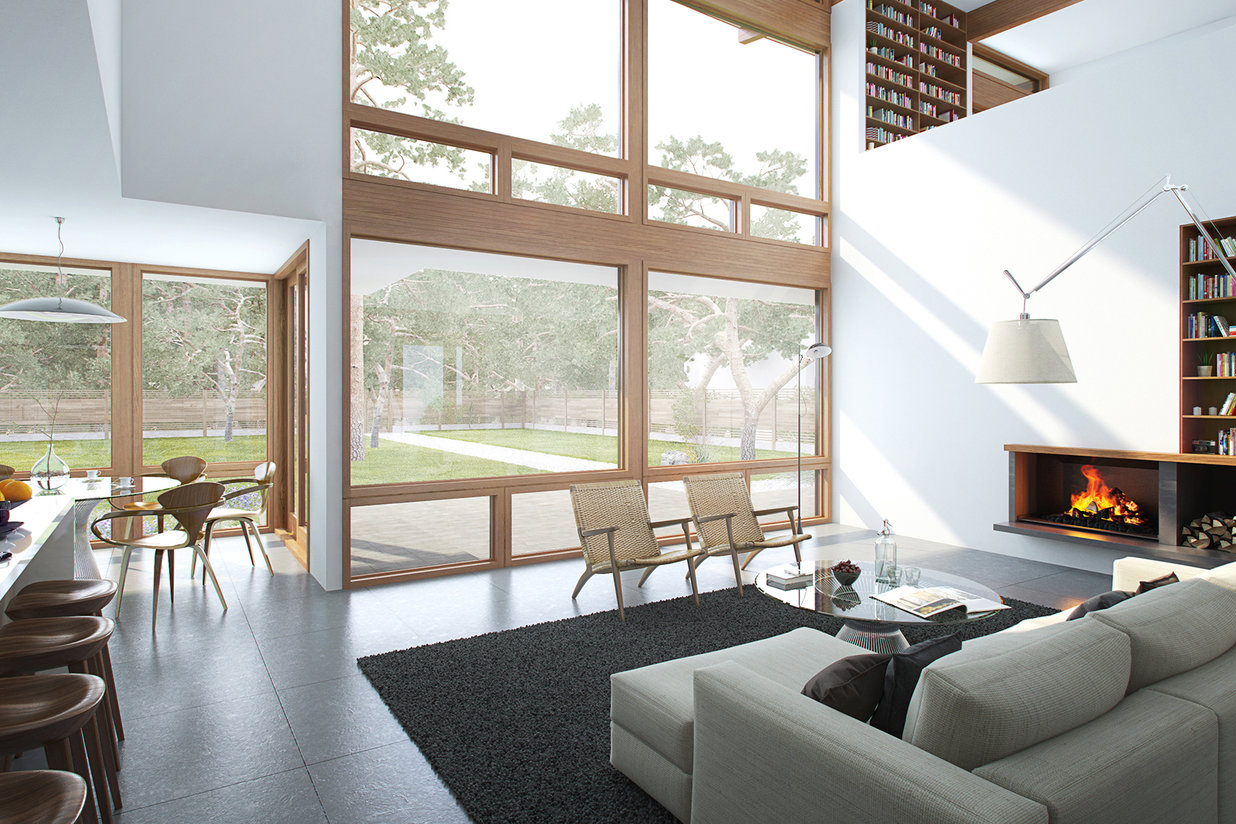
Program highlights include:
- L-shaped kitchen, dining, and living room
- Loft office
- Possible single-level living
- Den/possible fourth bedroom
Although we will customize any standard design specifically for your land, we recommend the following site conditions for Axiom 2390:
- Narrow city lot
- Multi-acre lot with views in two directions
Interested in this design? Let’s have a conversation about how you want to live.
