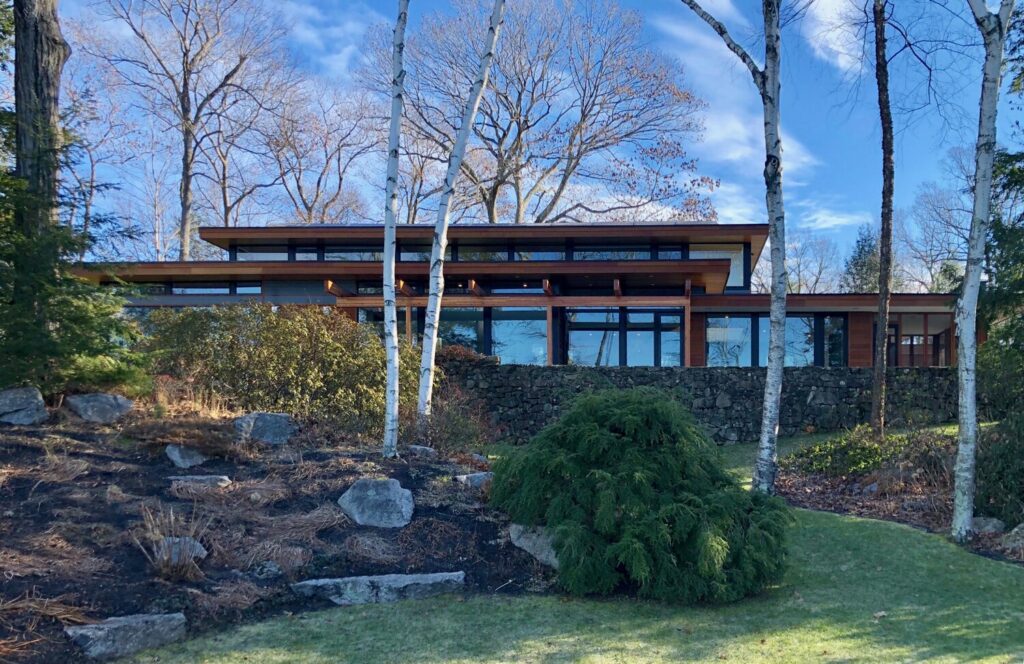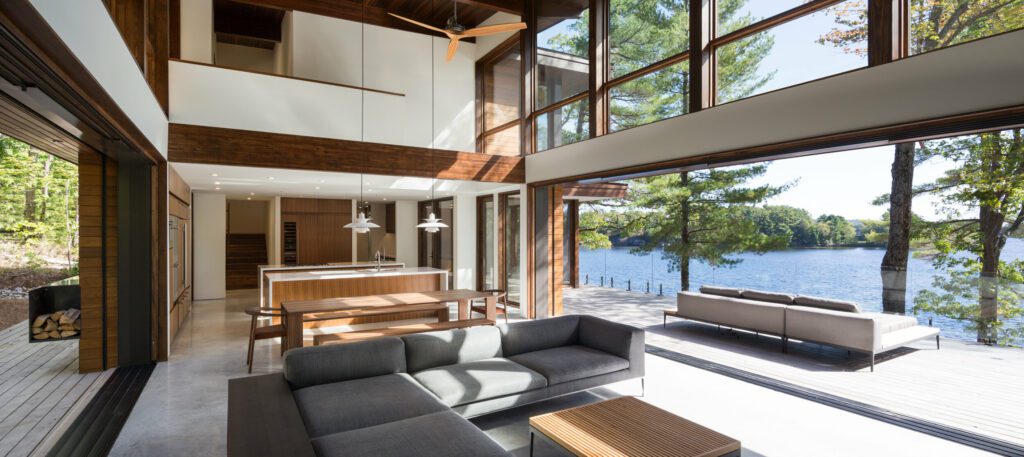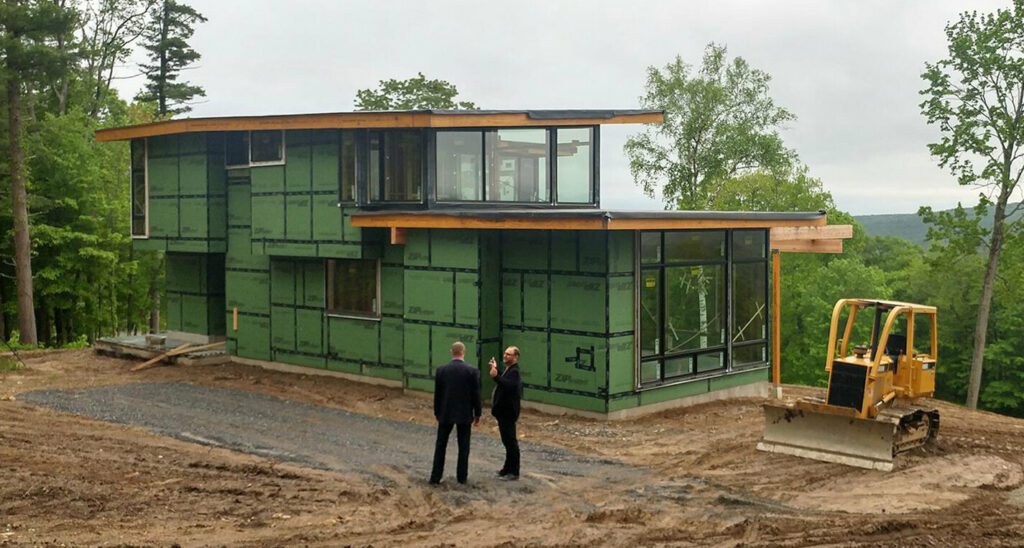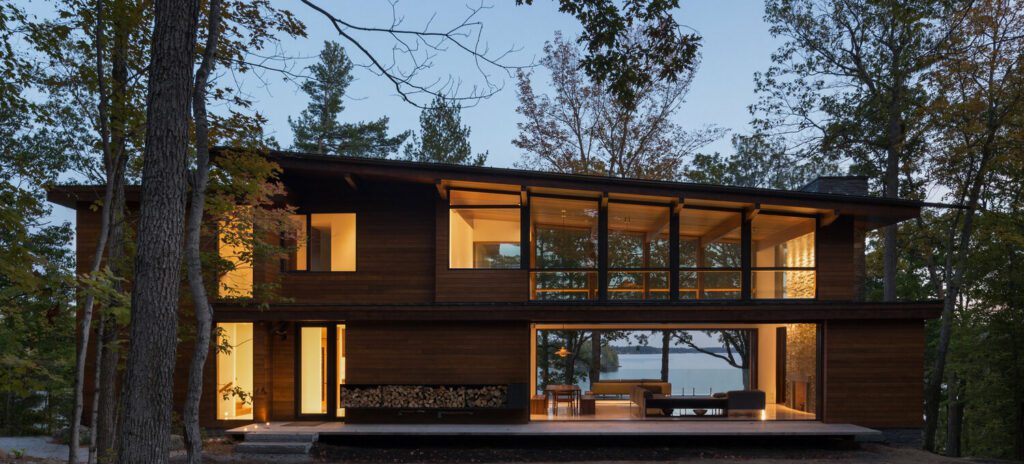At Turkel Design, we believe sustainability isn’t something added onto a design: it’s something that’s integral to the way we design and build.
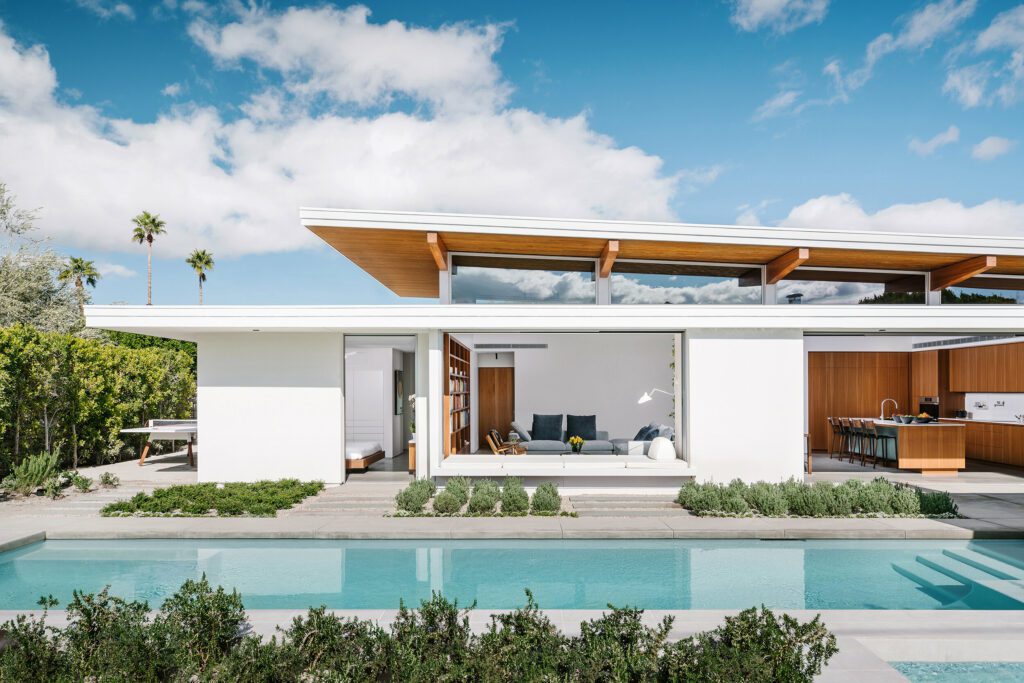
For example, at our Desert House, rooftop solar panels let us achieve net-zero energy use. And with all-electric appliances and mechanical systems, the house consumes no fossil fuel. But what really makes the Desert House sustainable is how its design and construction conserves both energy and resources. Here are some ways we incorporate sustainable practices throughout the design and manufacturing of your home.
Sustainable building is about conserving energy
Did you know that, with careful design, the sun itself can aid in both heating and cooling your home? We pay special attention to passive heating and cooling strategies when designing your home.
For example, on the south, sun-facing side of Desert House, the roof extends four feet beyond a wall of sliding glass doors – a dimension determined through solar modeling. In the winter, when the sun is low in the sky, the sun can sneak under the roof and through the glass doors, falling on the floor and heating it up. And because that floor is polished concrete, it retains that heat into the cool of the evening after the sun has gone down.
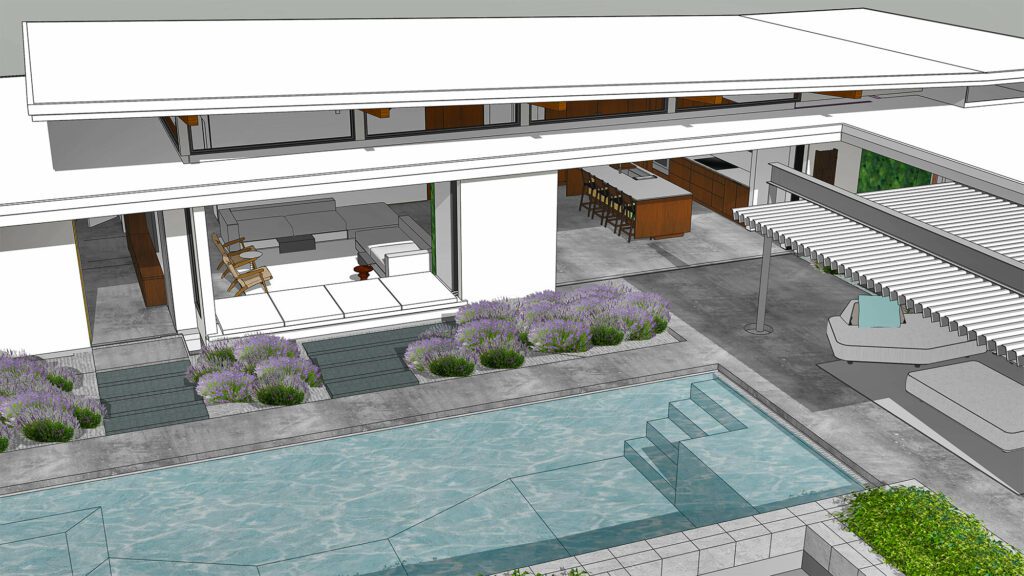
Desert House solar study: Noon on December 21
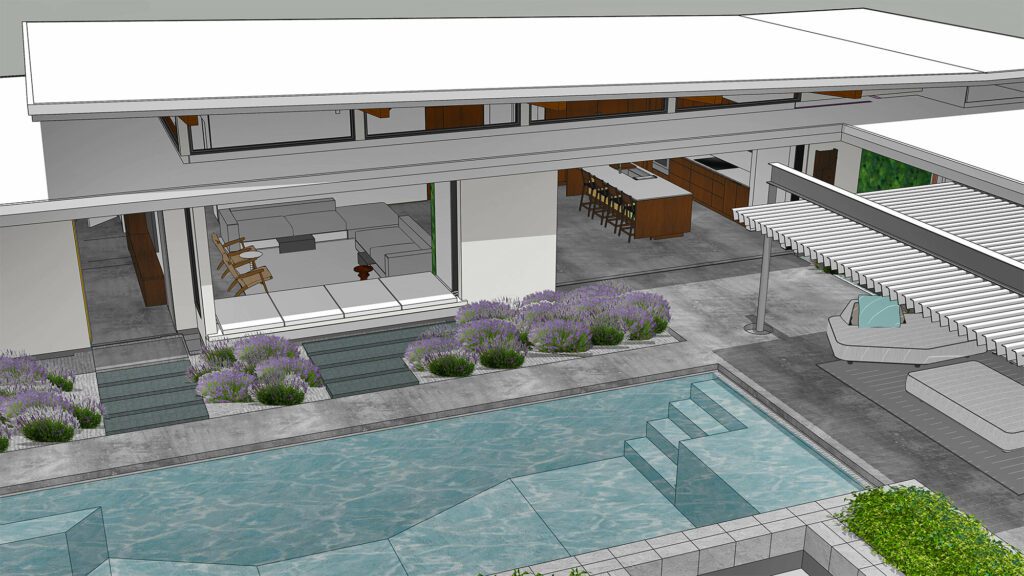
Desert House solar study: Noon on June 21
In the summer, the same concrete floors cool down overnight and retain that coolness into the heat of the following day. And during the day, when the sun is high in the sky, that four-foot overhang keeps the sun from falling on that floor and heating it up.
What this means is that, for many months of the year, there’s little need to run either the heat or the air-conditioning.
Sustainable building is about conserving resources
Are there ways to include sustainable materials when building your home? Definitely.
In conventional wood-frame construction, rectangular studs and joists are sawed out of cylindrical tree-trunks, resulting in a lot of wood left over and discarded. You can get less waste if you cut the studs from bigger tree-trunks, but often these are old-growth trees.
At the Desert House, as in all of our homes, we addressed this issue by building its entire structural frame out of engineered wood. A de-barked tree-trunk can be chipped into thumb-sized strands of wood that are put into molds and formed into studs and joists to create laminated strand lumber. Here is one of our panelized walls, built in the factory using laminated-strand studs.
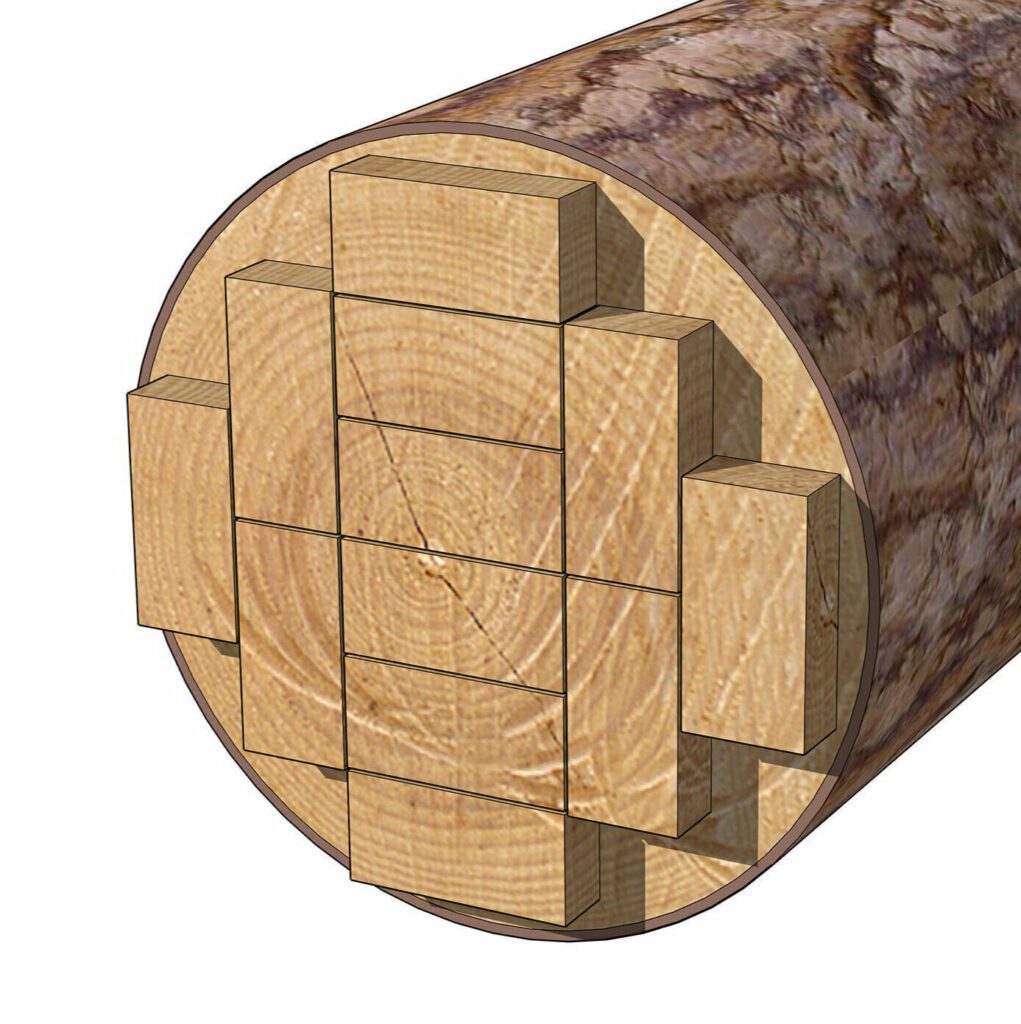
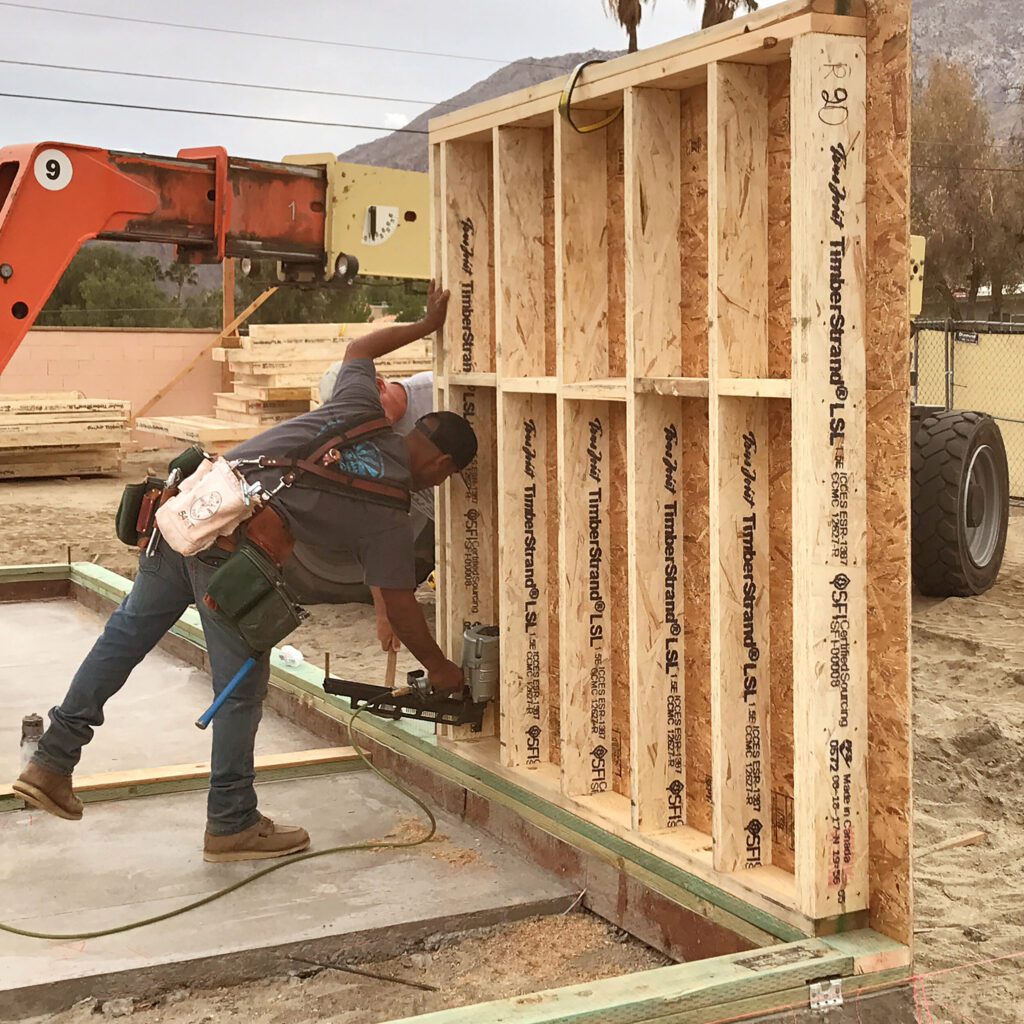
In this way, the whole of the tree trunk is utilized with little waste, and the trees that are used can be smaller in diameter. Plus, the studs that result are extremely straight and resist warping.
Sustainable building is about designing for multiple uses
Obviously, “more house” means more material to build it and more energy to run it. So, it’s important to maximize the usefulness of the house you do build. One way is by designing your house so that its spaces can be used in multiple ways.
For example, much of a house can be taken up by the paths of getting from room to room. But this circulation space can be minimized by integrating it into the house’s functional spaces, making them work as places both to live in and to move through. In the Desert House (and in all of our designs), we like the idea of moving along the edges of spaces—which has the added benefit of making those spaces feel more expansive.
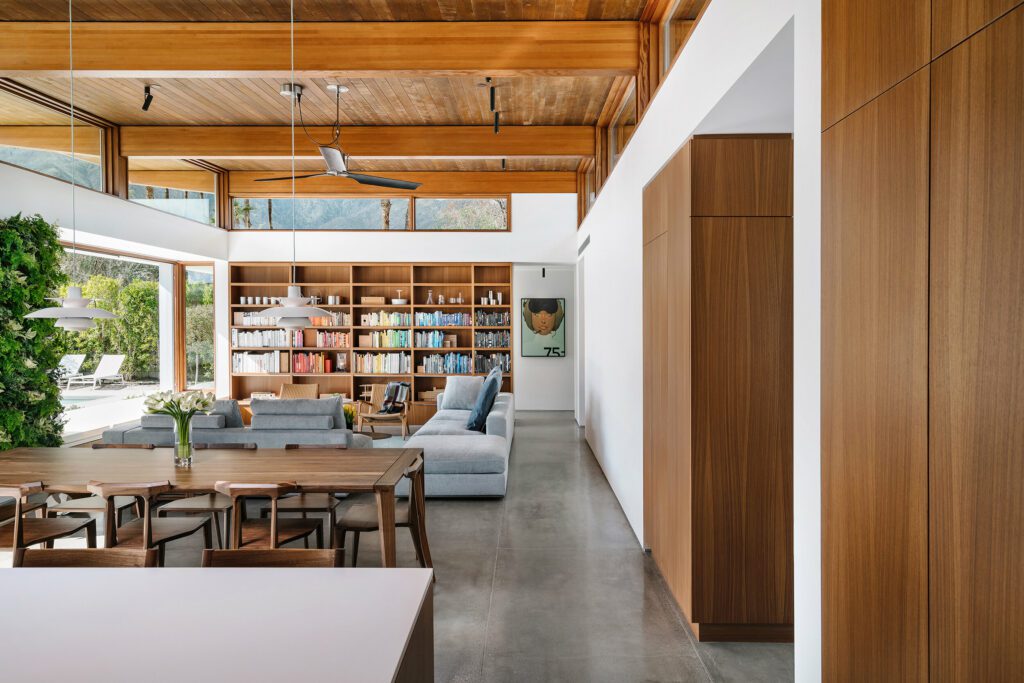
One example of this multiple use is this window seat in our Desert House. It can function as a place to take in the sun, and as a daybed. Pop the drawers open below the daybed surface, and you will find 20 cubic feet of storage. If you hook your knees over its outer edge, it’s a seat overlooking the back yard. Swing your knees around and face inward, and it’s an extra couch.
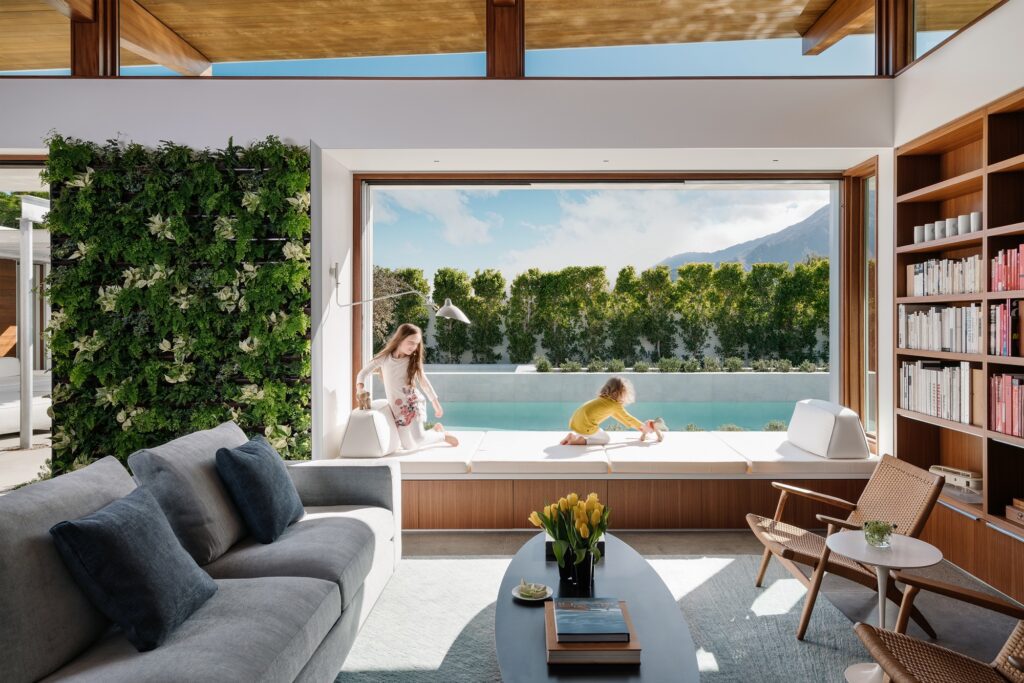
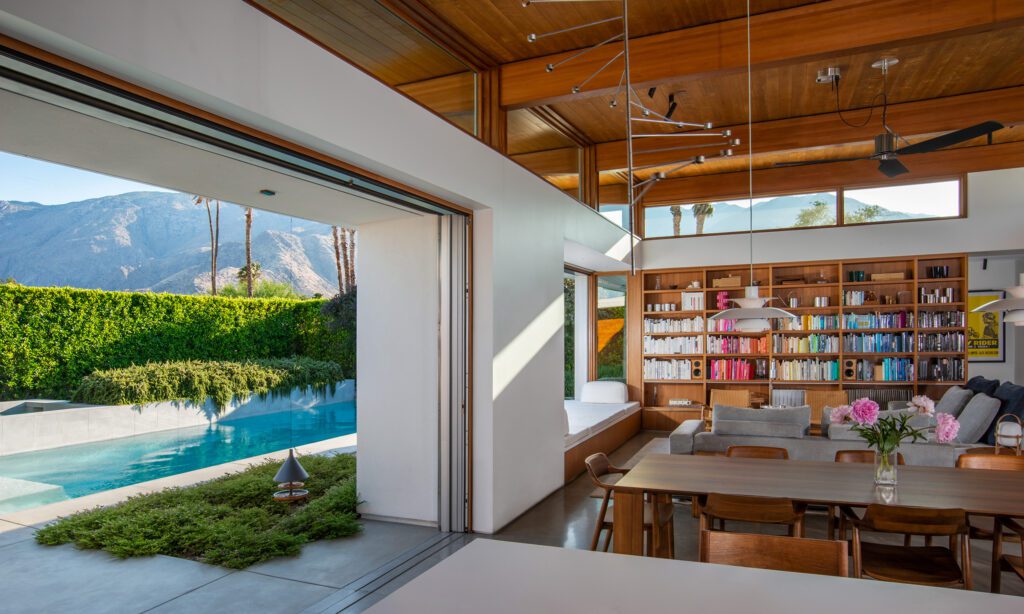
We’ve compiled a booklet, “At Home with Innovation,” which shows how we used these strategies—and more—in our Desert House. If you want to know more about how we work with our clients to meet their living goals, take a look at our testimonials.
Photography: Chase Daniel
