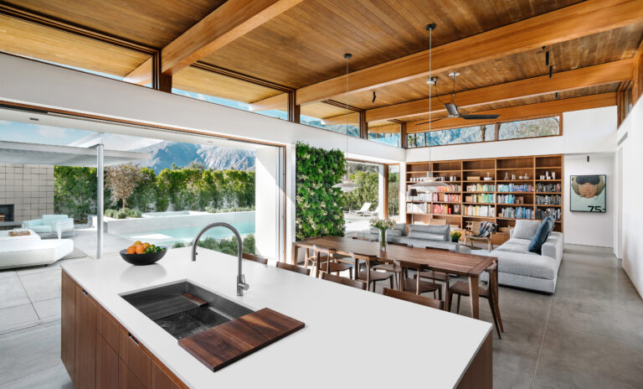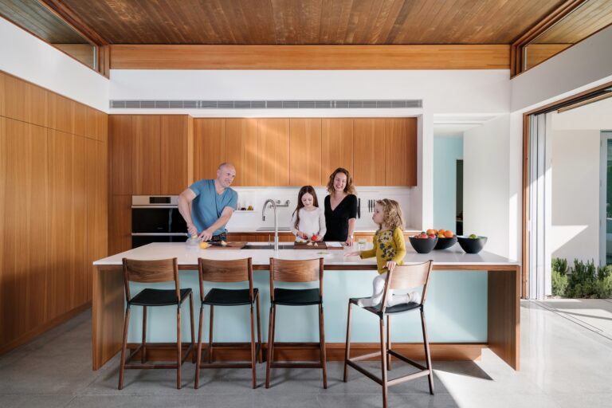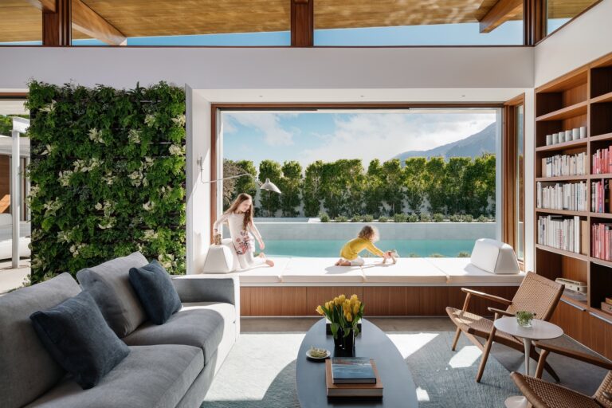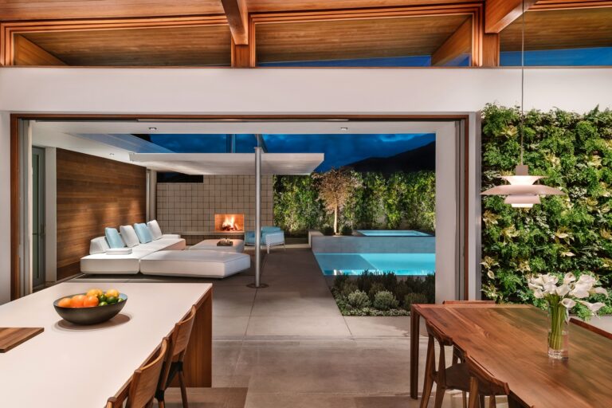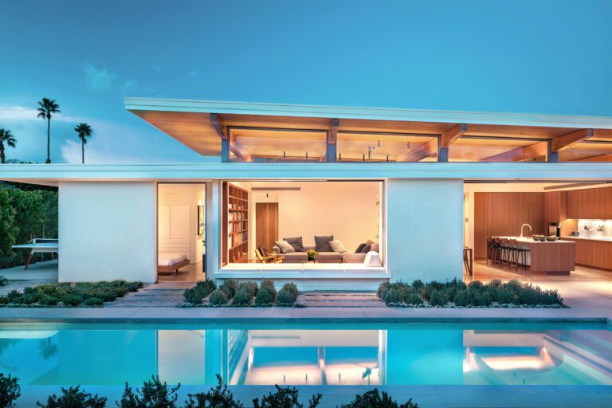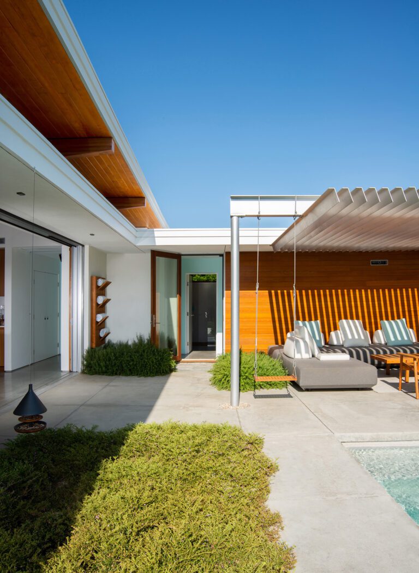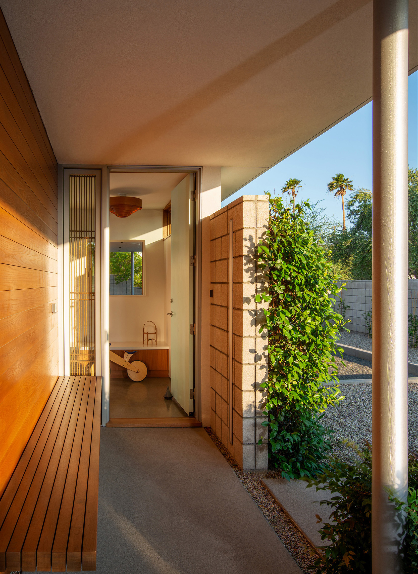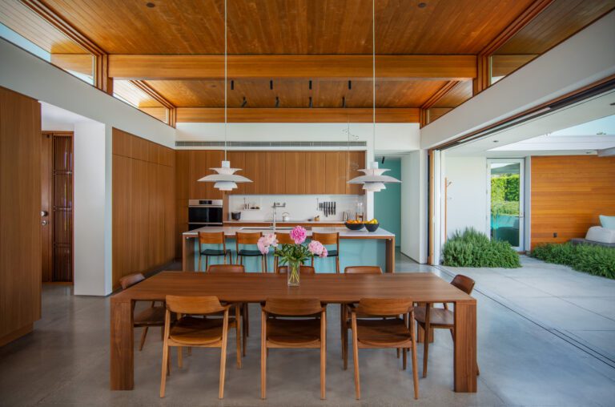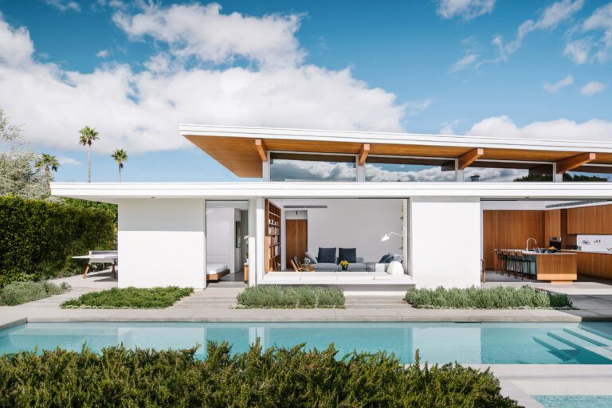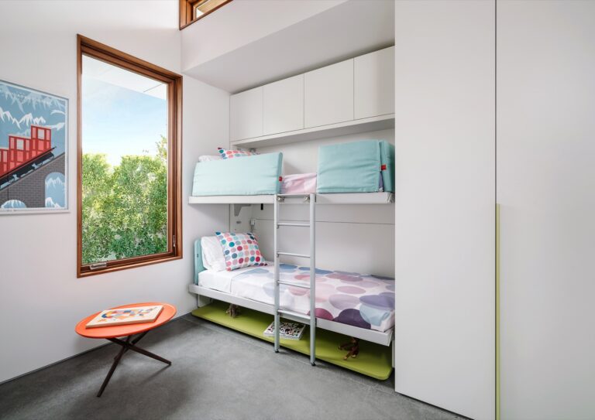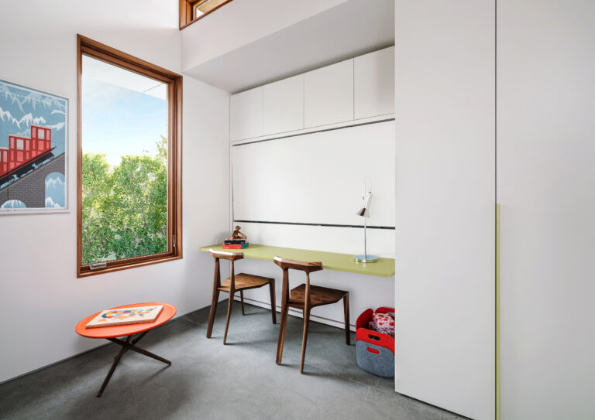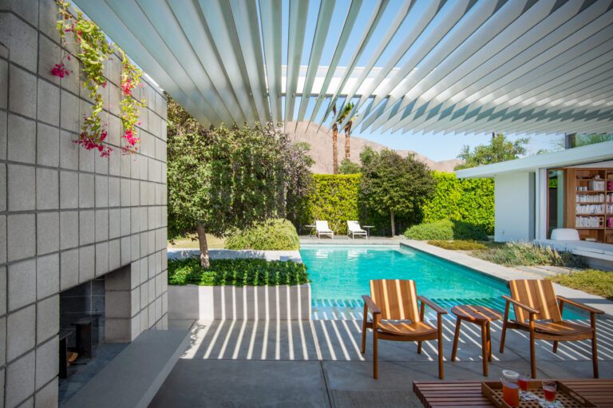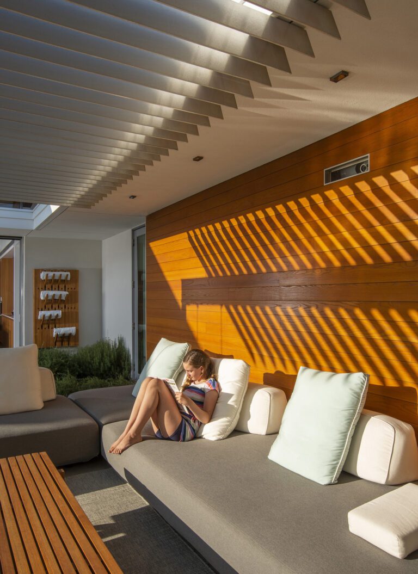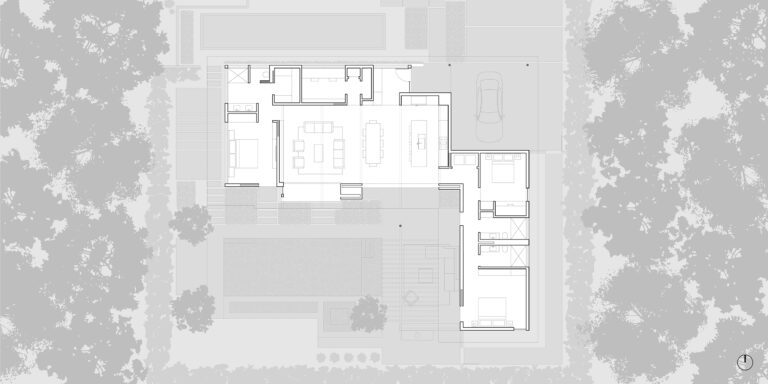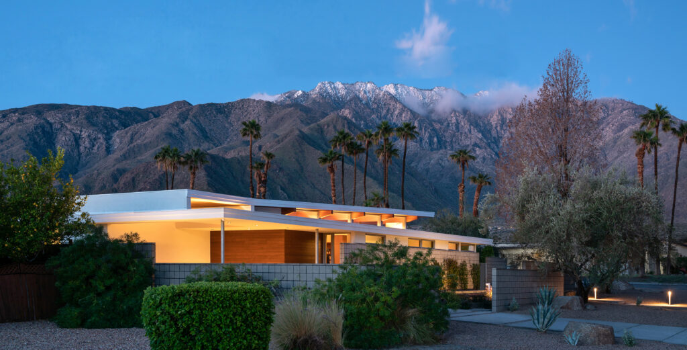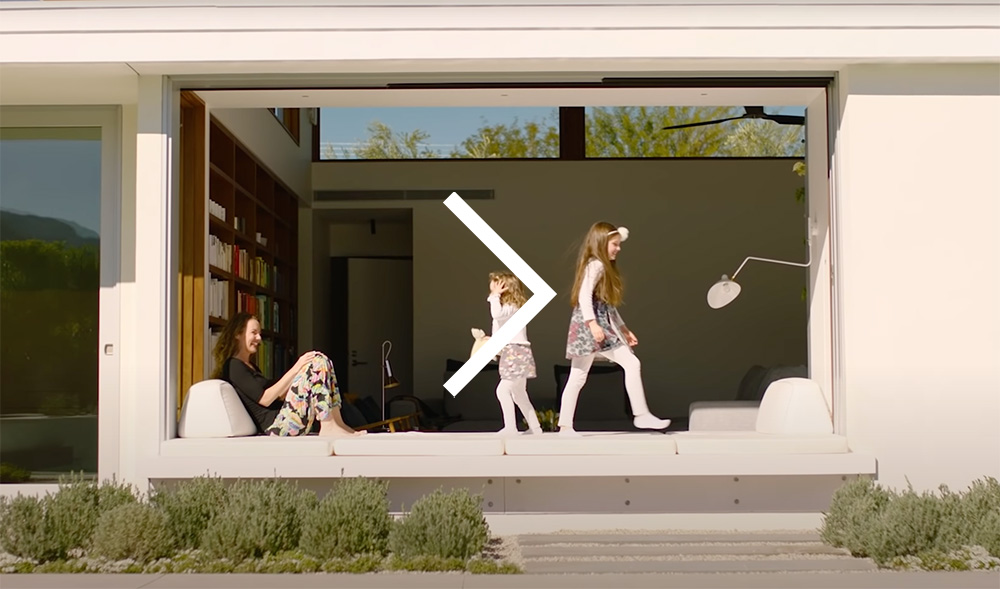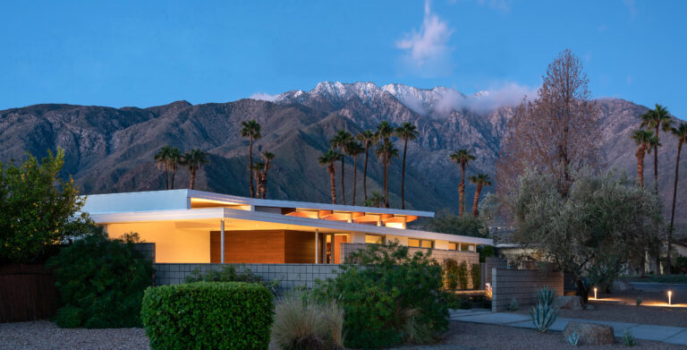
Desert House
Palm Springs, California
Featured Home, Modernism Week 2019
At once an innovative, contemporary family home and a love letter to Palm Springs’ tradition of Modernism, Desert House is the home of Turkel Design cofounders Joel and Meelena Turkel. The classic post-and-beam wooden structure wraps around a courtyard and pool. The courtyard becomes part of the primary living space, allowing the home to live much larger than it is.
Desert House exemplifies the embrace of the outdoors that inspires our design language. Clerestory windows frame views of the often snow-capped San Jacinto mountains in the distance, contrasting with the surrounding desert to capture an inimitable sense of place. The great room and three bedrooms each have direct, threshold-free access to the courtyard and pool. Operable lift-and-slide glass doors open the great room to the outdoors while bringing in golden California light. Scaled between architecture and furniture, a living platform projects out from the living room, occupying the line between indoors and out, situated to capture the best view of the mountain peak.
