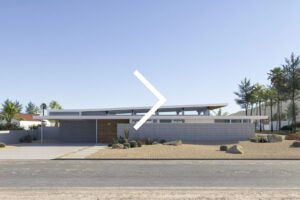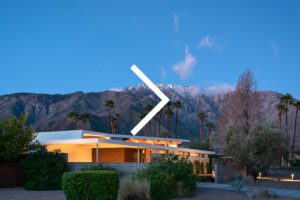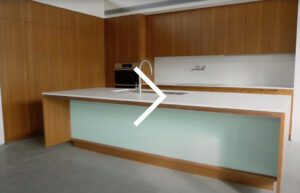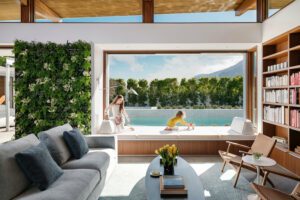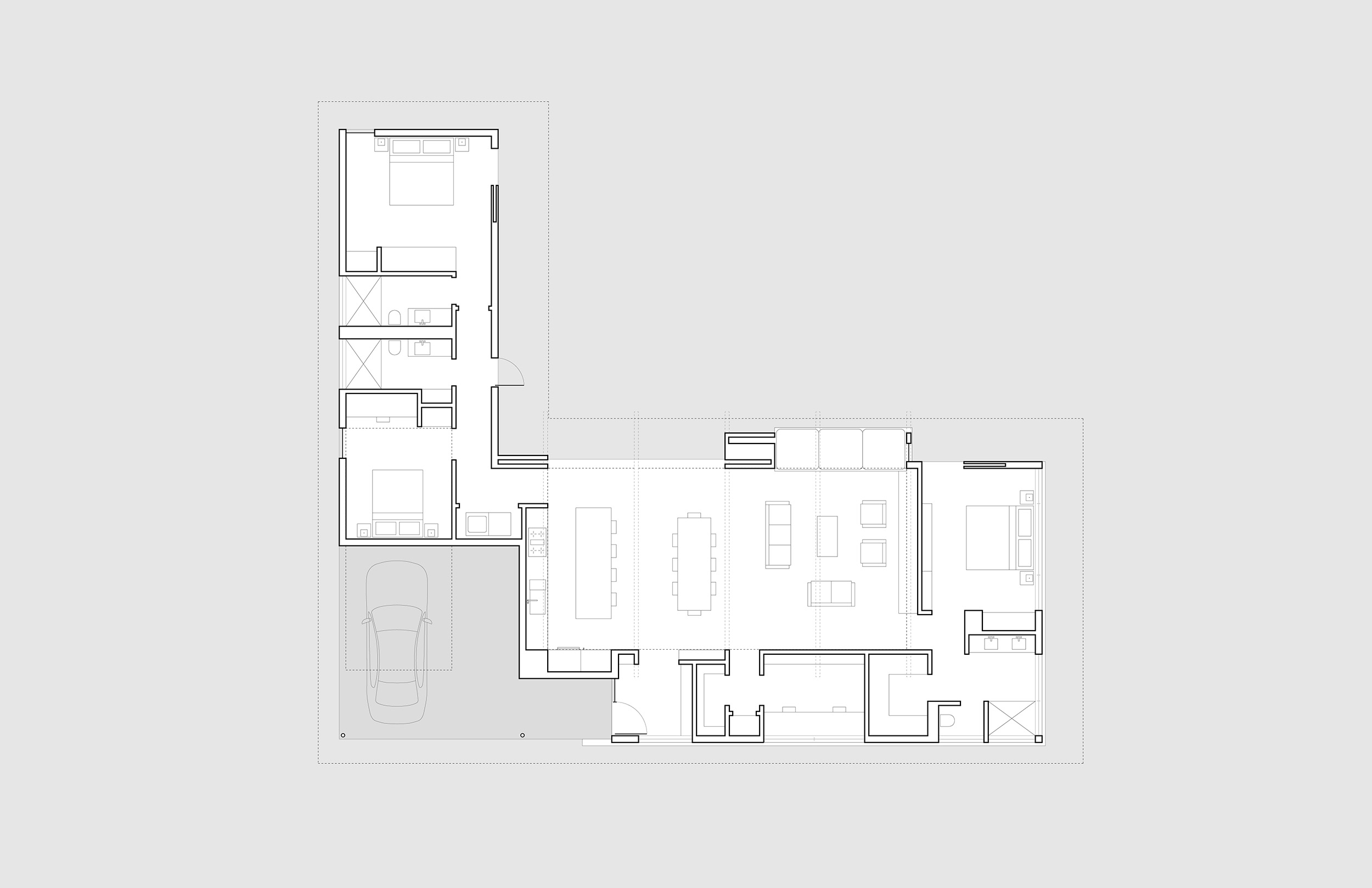
2110 sq ft | 3 bedrooms + office | 3 baths
With an airy open great room that wraps around a private courtyard, this single-level home is an ideal starting point for those who want to embrace indoor/outdoor living. Because the design creates privacy from the street, it is even well-suited to busy suburban neighborhoods.
Program highlights include:
- Large open great room
- Private courtyard
- 3 private bedroom suites with direct courtyard access
- Large daybed/window seat in great room
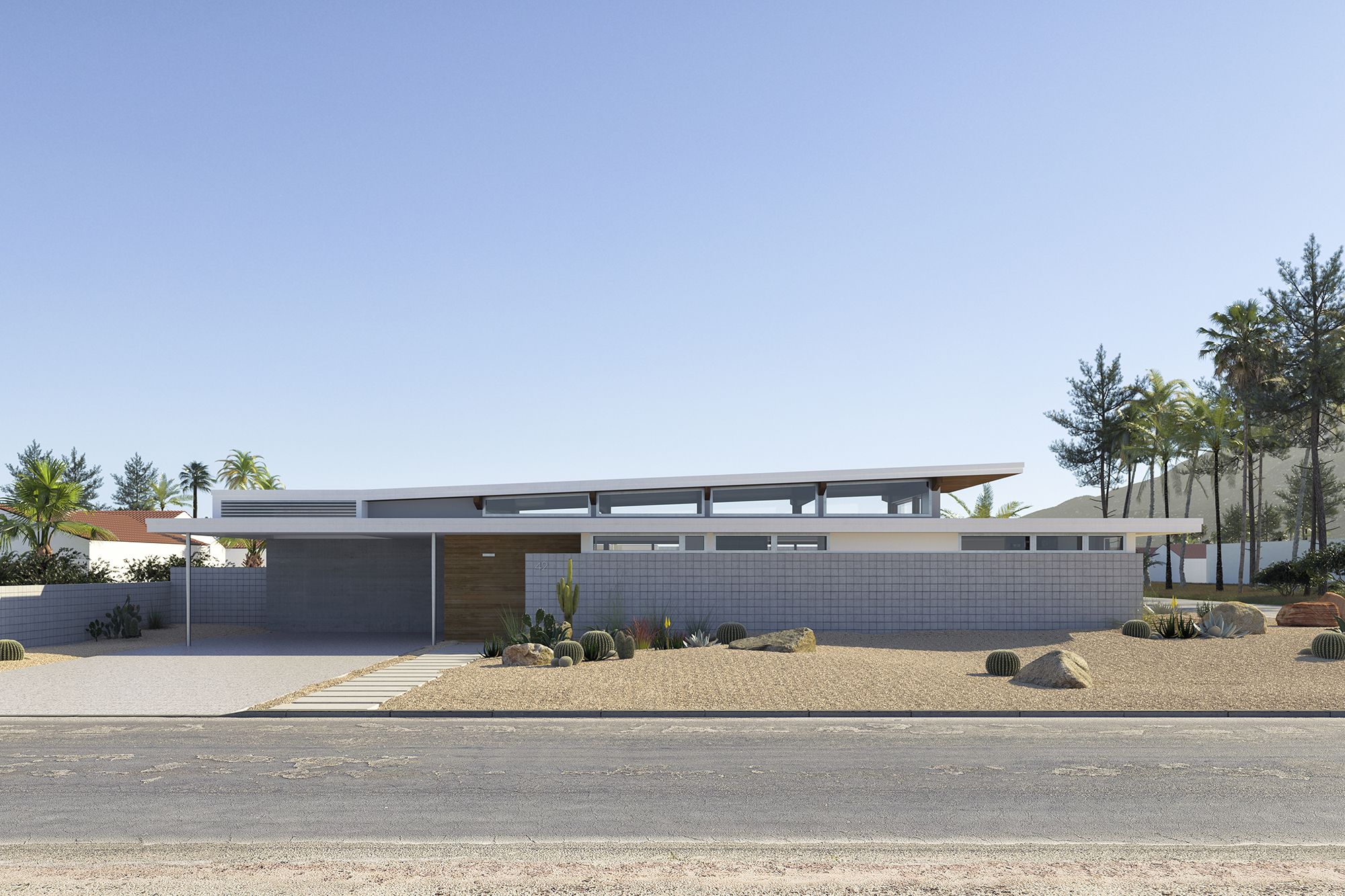
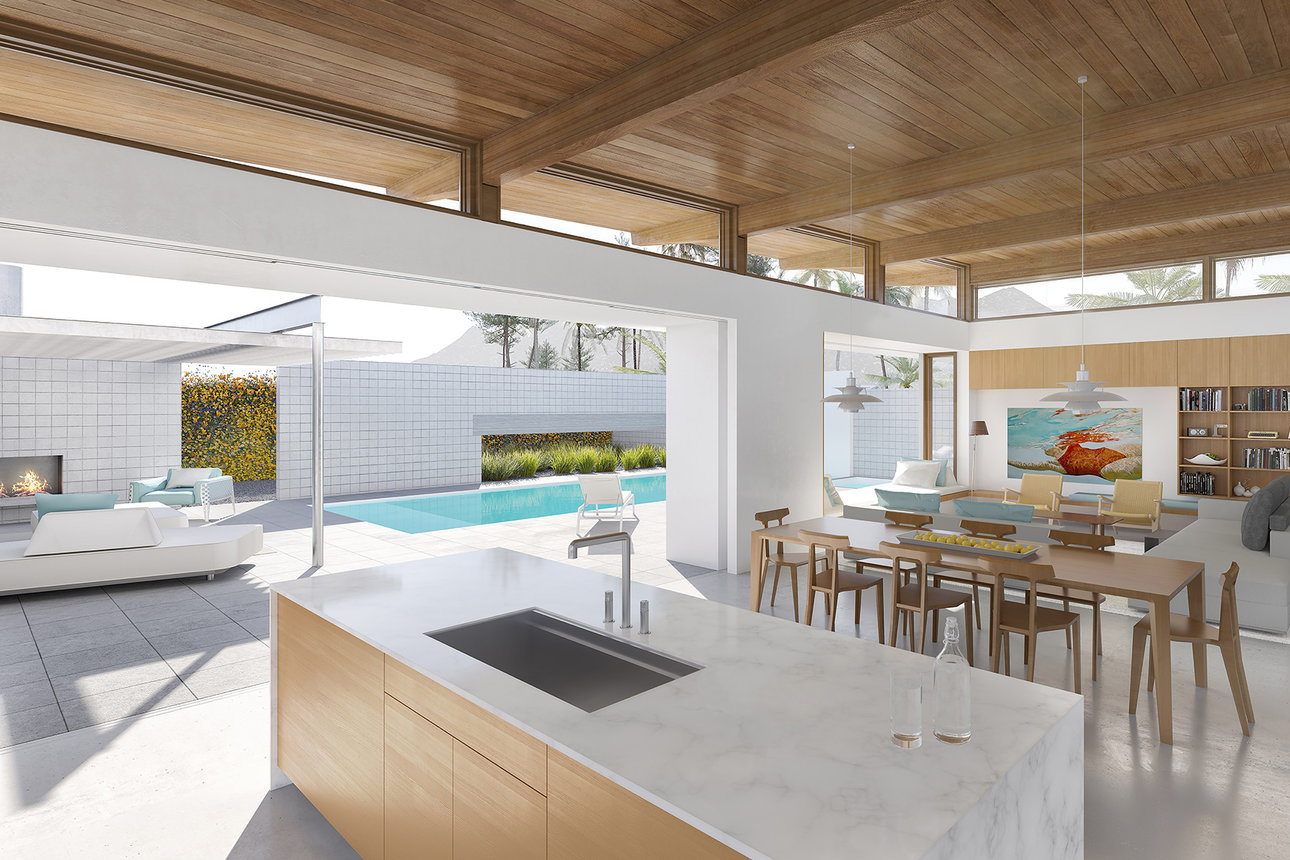
Although we will customize any standard design specifically for your land, we recommend the following site conditions for Axiom 2110:
- Warm climate
- Suburban or rural lot
Interested in this design?
Discover how Turkel Design cofounders Joel and Meelena Turkel adapted this design into their own home in Palm Springs, California.
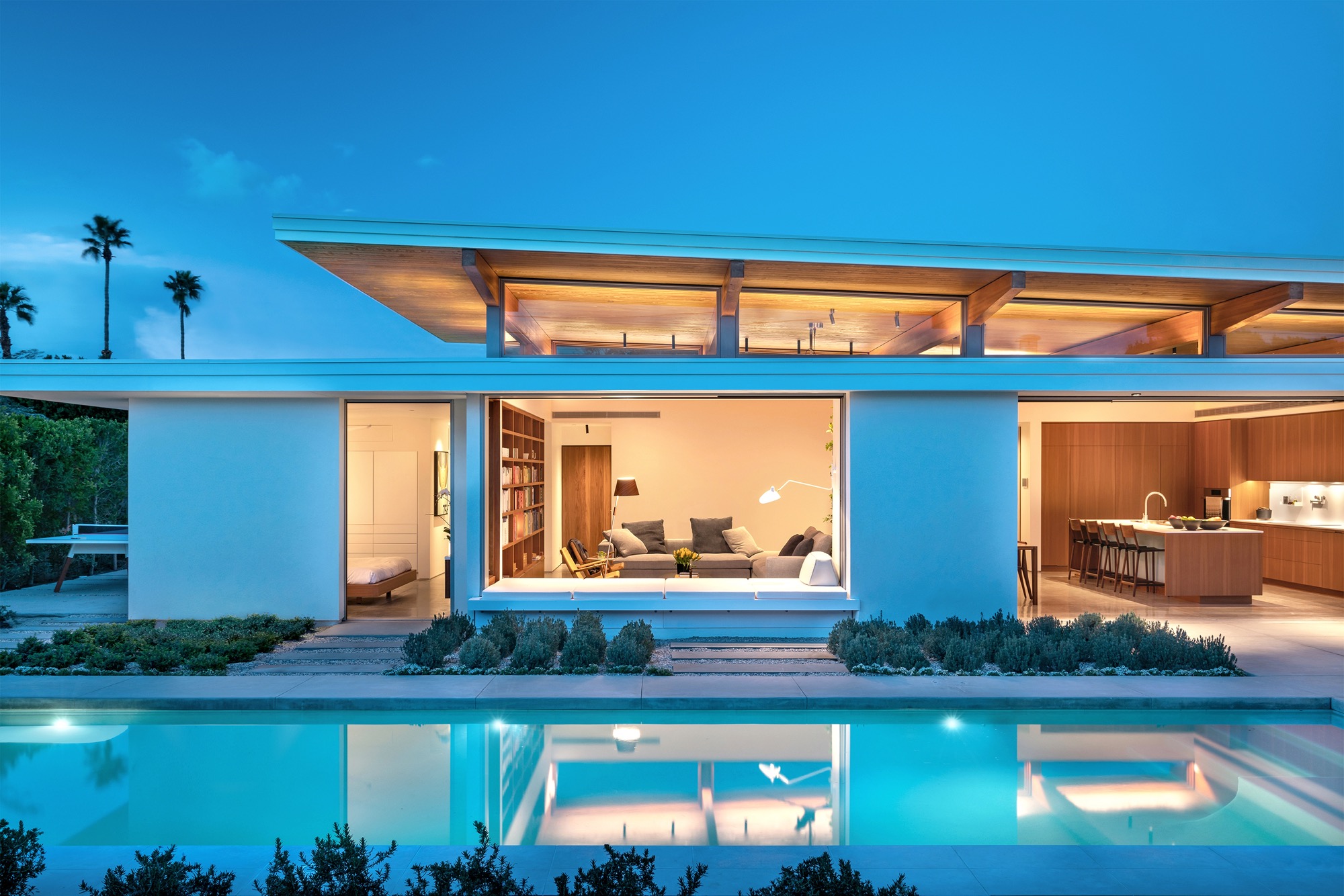
Let’s have a conversation about how you want to live.
