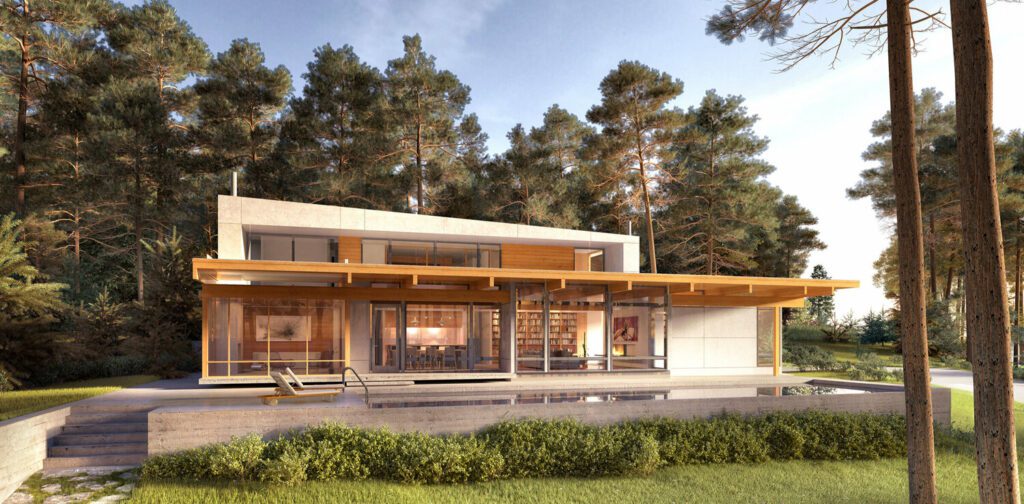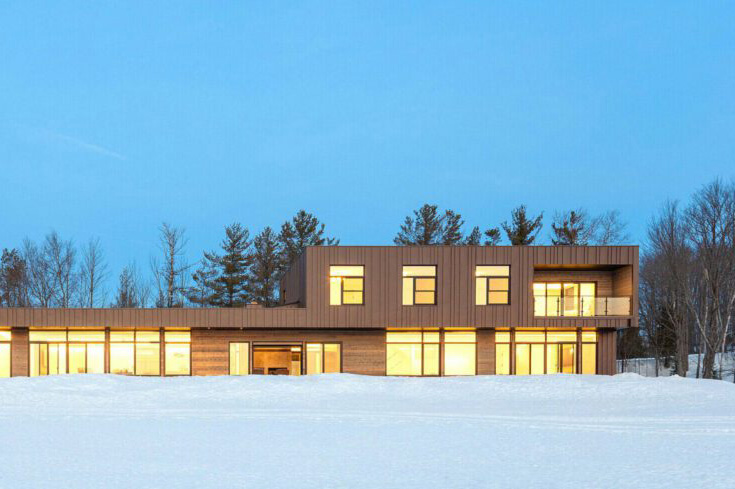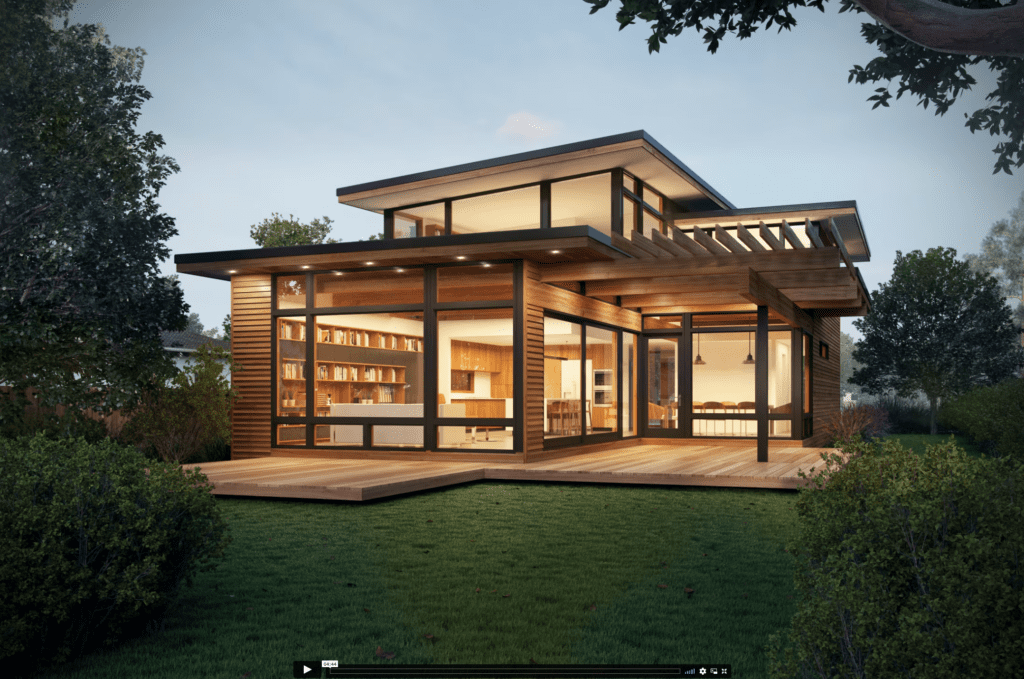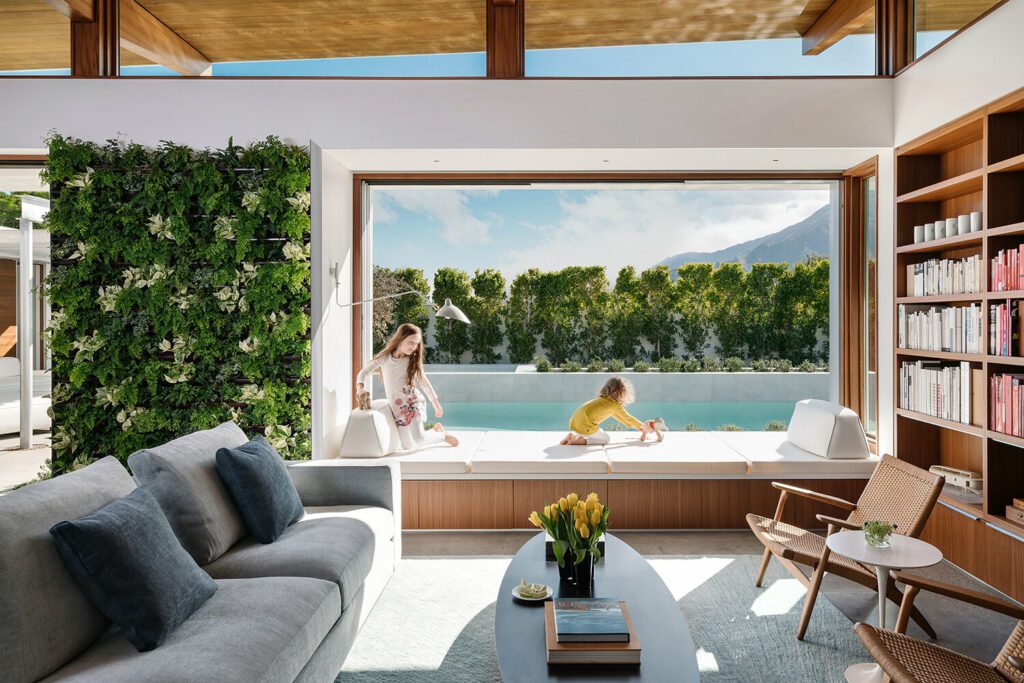
What makes a house a home? Over time, memories accumulate, and they color your experience of the places in your home. For example, you might have had a house-warming party where all your best friends sat around a new dining-room table for hours—which you fondly remember even when it’s just you at that table eating take-out. At Turkel Design, we try to make our houses a backdrop for memories like those.
We design every space so that it can be a place where many things can happen—and be remembered. The family room that can turn into a guest room when somebody shows up out of the blue. The child’s bedroom that can become the scene of a sleep-over for four. The deep window-seat that can serve as an extra living-room couch at a big party, or a place to lounge beside the pool.
Here’s how we did just that in the Desert House that Joel and Meelena Turkel built for themselves and their two young daughters. In the image below, have a look at the two rooms at the far right, and at the window-seat to the left.
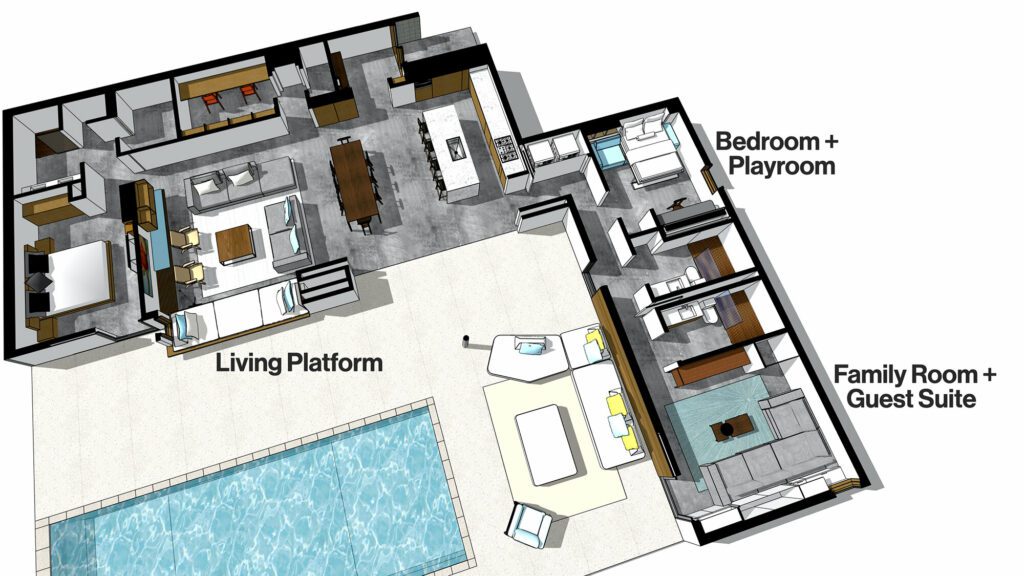
Transforming the family room to a guest suite
Look first in the room at the far end of the corridor. Day-to-day, the Turkel family uses that as a family room, where all four of them can gather to watch videos. The short journey down the corridor gives the sense of arriving at a get-away space. With the pocket door pushed into the wall, this space feels less like a separate room and more like an extension of the larger house.
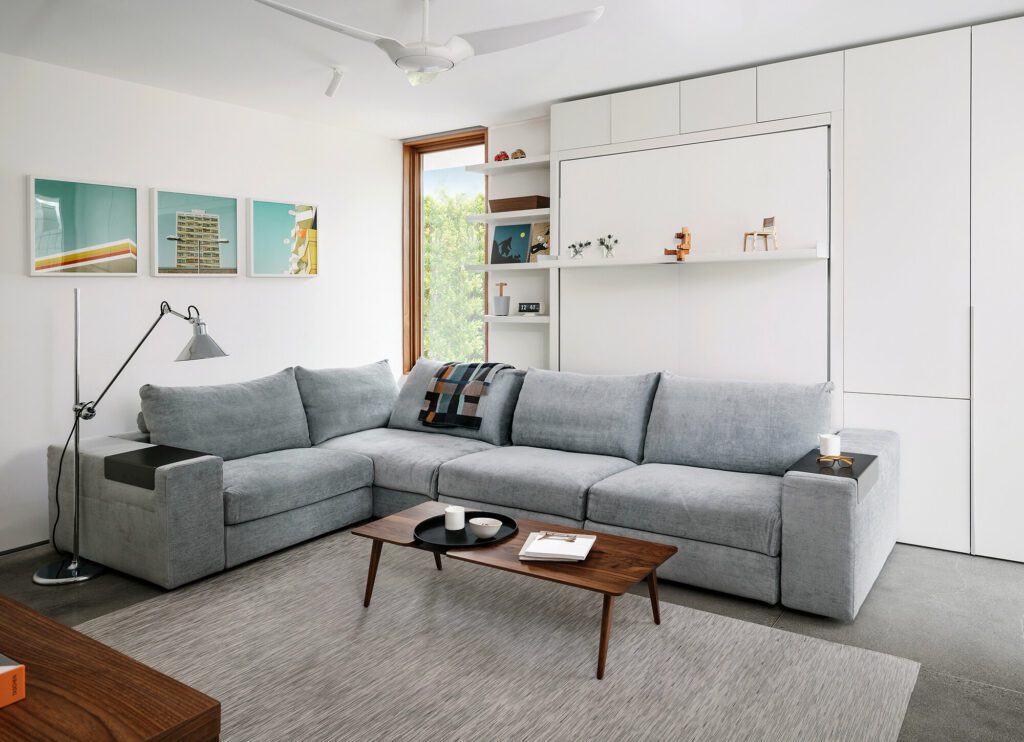
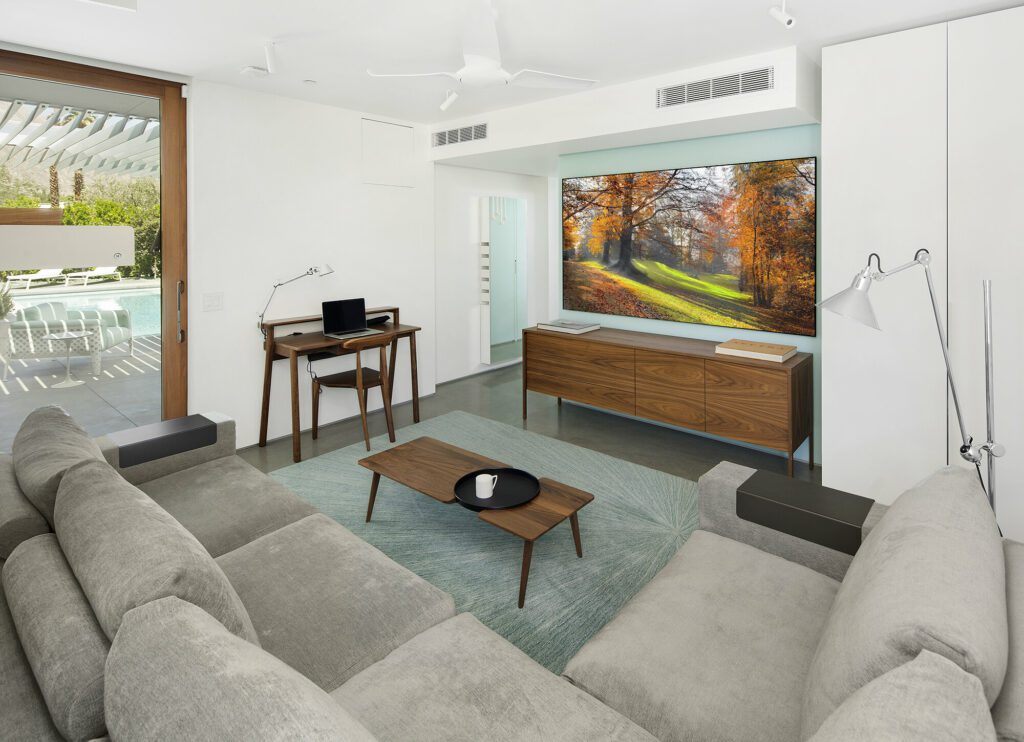
With the pocket door pulled out, the family room can become a private guest suite. A queen-size bed pulls down over the video-viewing couch, and an en-suite bathroom is inside that closed door, so guests will have everything they need for overnight and early-morning privacy. During the day, the bed folds back into the wall, and the guests have their own fully-equipped sitting room.
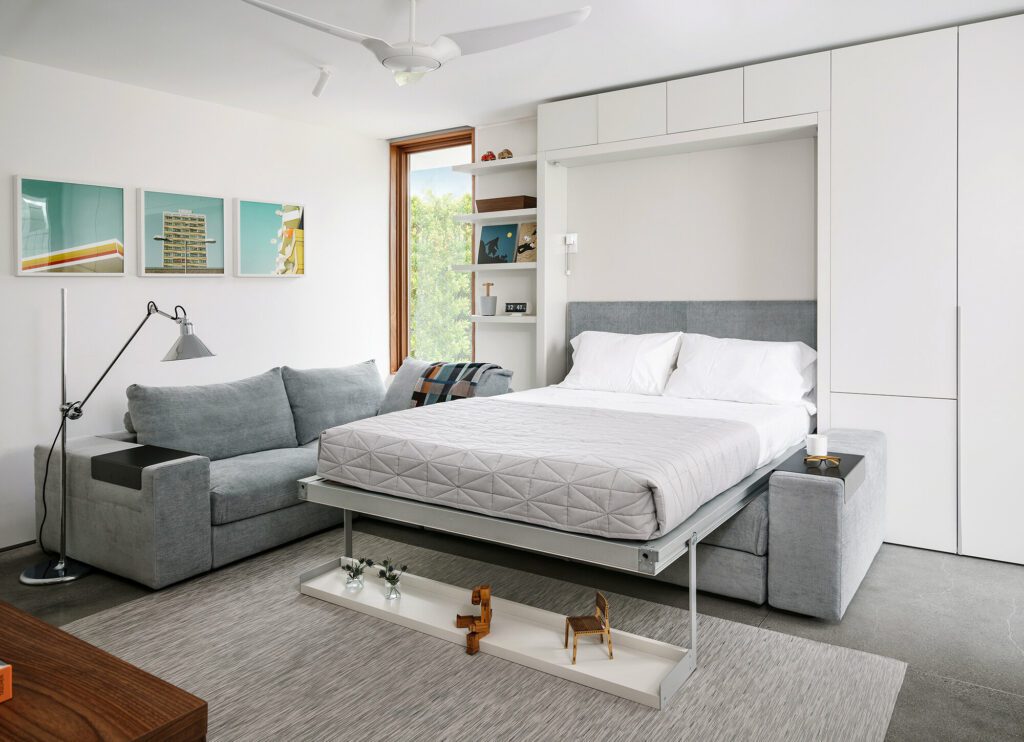
Transforming a bedroom to the perfect sleepover hangout
Now we will look at the other room, which is normally a bedroom for the two Turkel daughters. At night: two bunkbeds. During the day: a desk for homework or crafts.
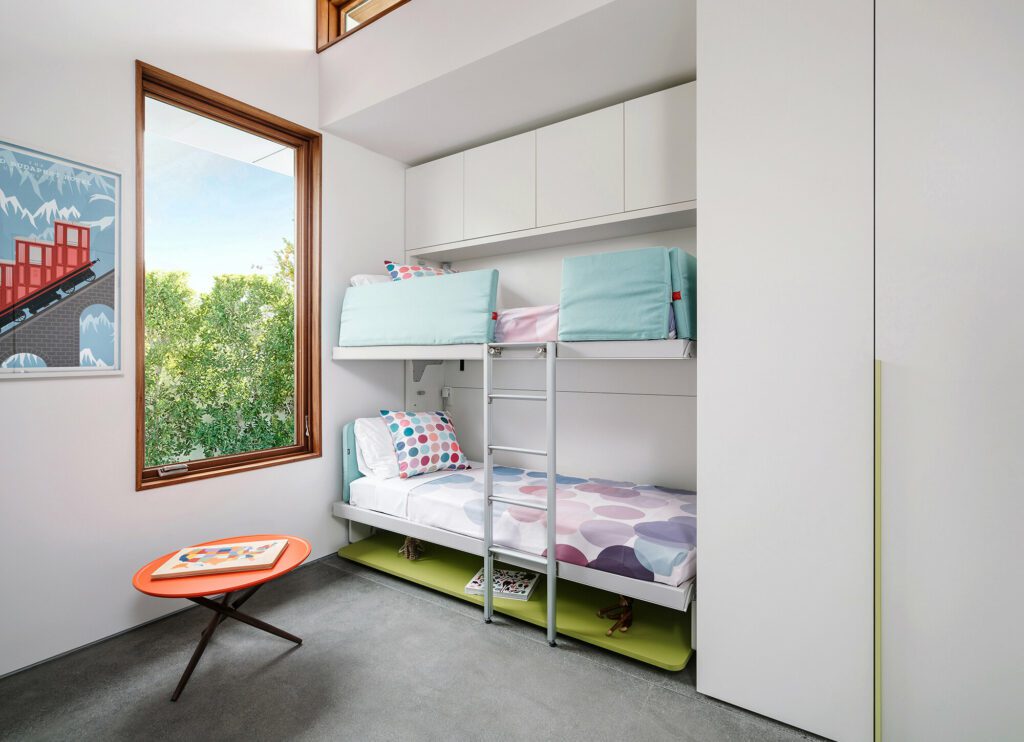
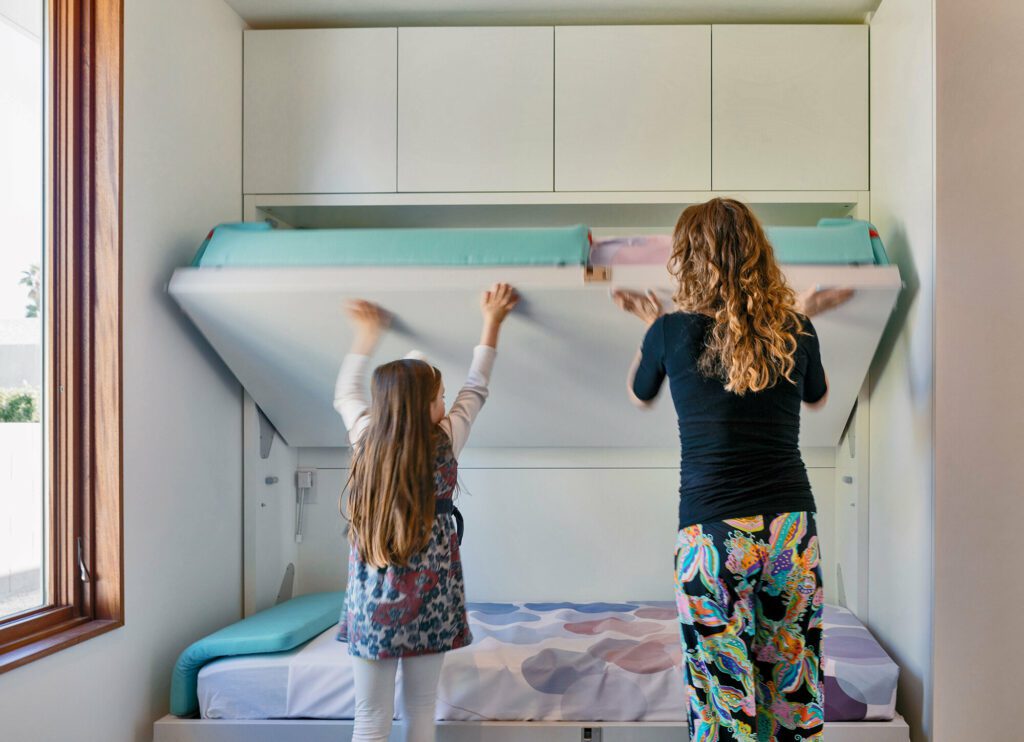
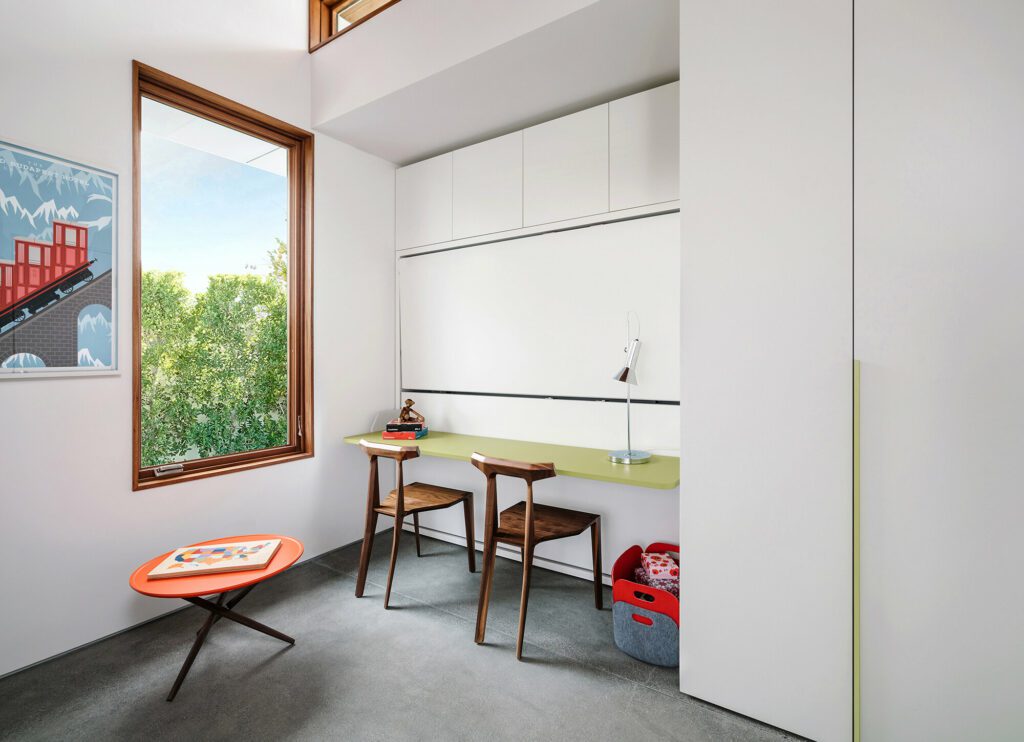
On the wall opposite the bunk beds is yet another pull-down queen-size bed—perfect for the Turkel girls to invite their friends for sleep-overs. Note the easy access to the kitchen, for snacks, and the distance to the parents’ bedroom: no sleep interrupted by late-night giggles.
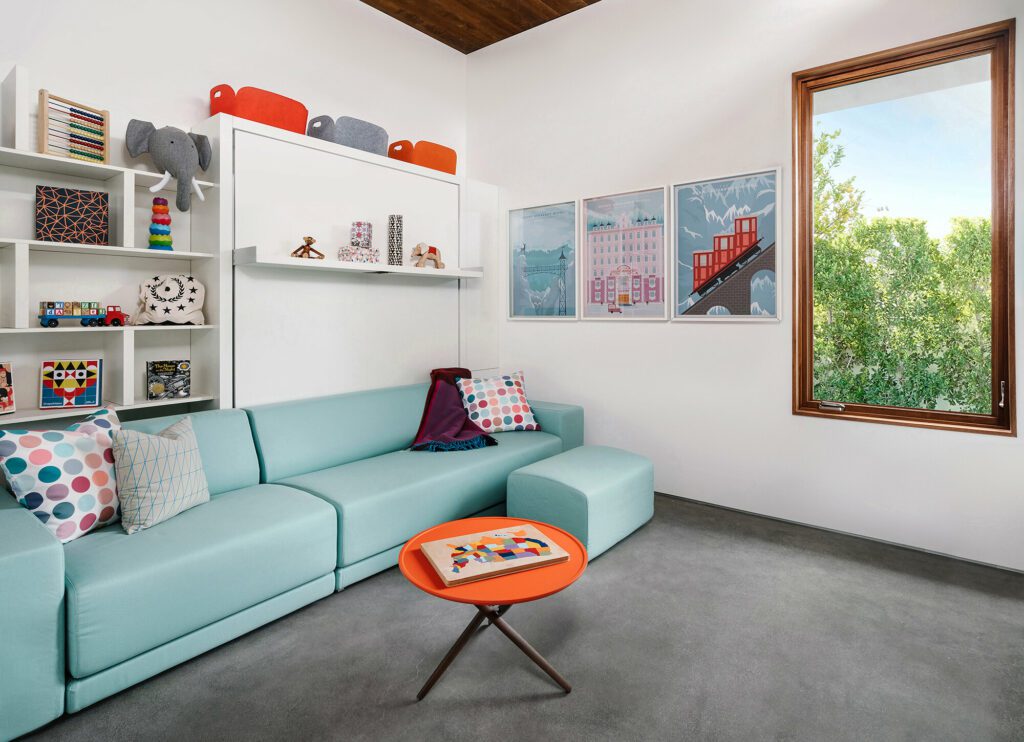
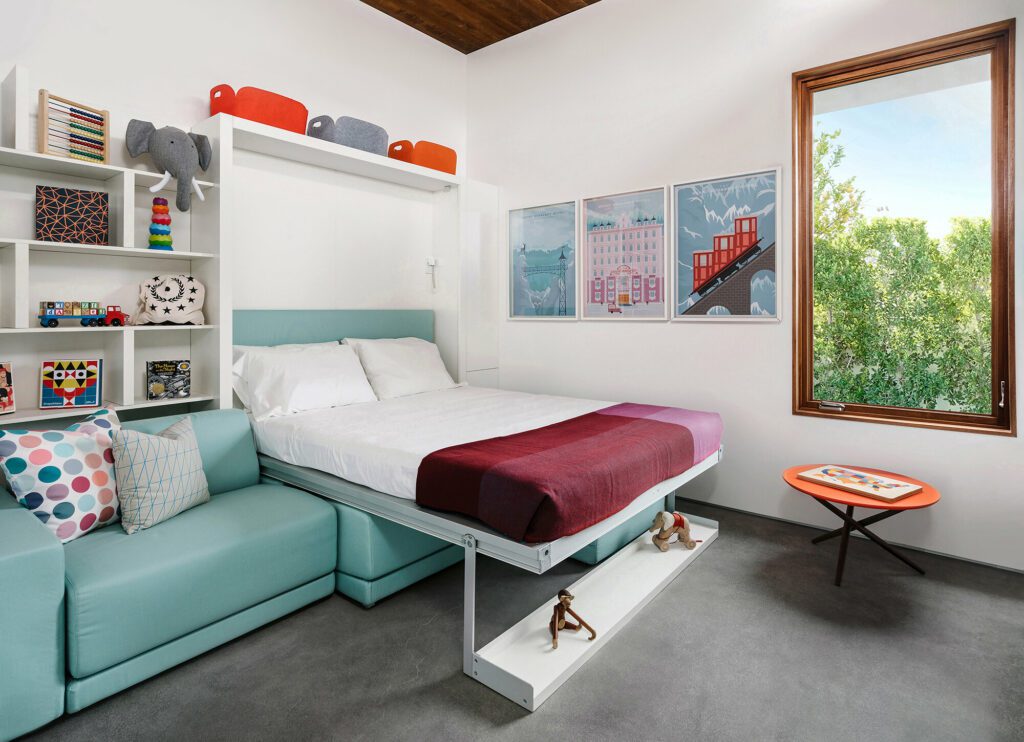
Transforming a window seat to a pool lounger
Finally, let’s look at the window-seat in the living room. It’s a platform that extends out into the backyard, which can be enclosed by sliding glass doors that recede into pockets.

With the doors tucked into their pocket, you can sit facing outward, and feel like you’re actually outdoors. Conversely, you can use the platform as a surface to play on, to read, or take a nap. But sit on the platform facing inward, and you have an extra seat from which to engage in conversation with the people sitting on the more “conventional” couches.
Planning for this type of versatility sometimes includes transforming furniture. We rely on our great partners at Resource Furniture, who provide wall and bunk beds like those shown in our Desert House, to ensure each of our clients has the flexibility and functionality they desire.
We design spaces that are rich with opportunity, places where many things can happen—and be remembered. Learn more about our design process.
Photography: Chase Daniel
