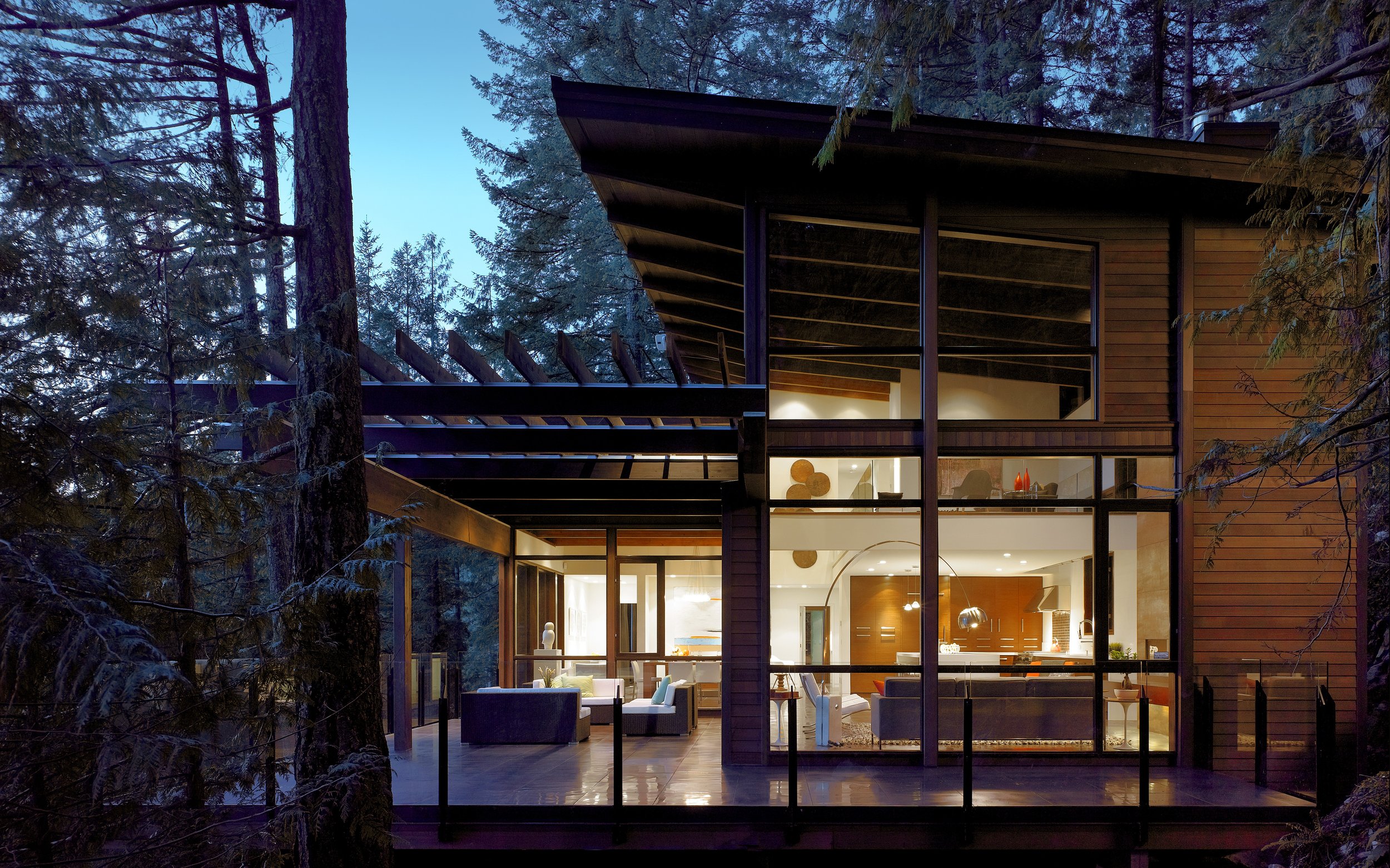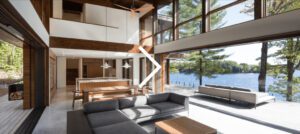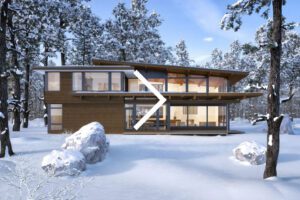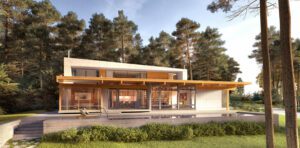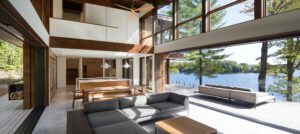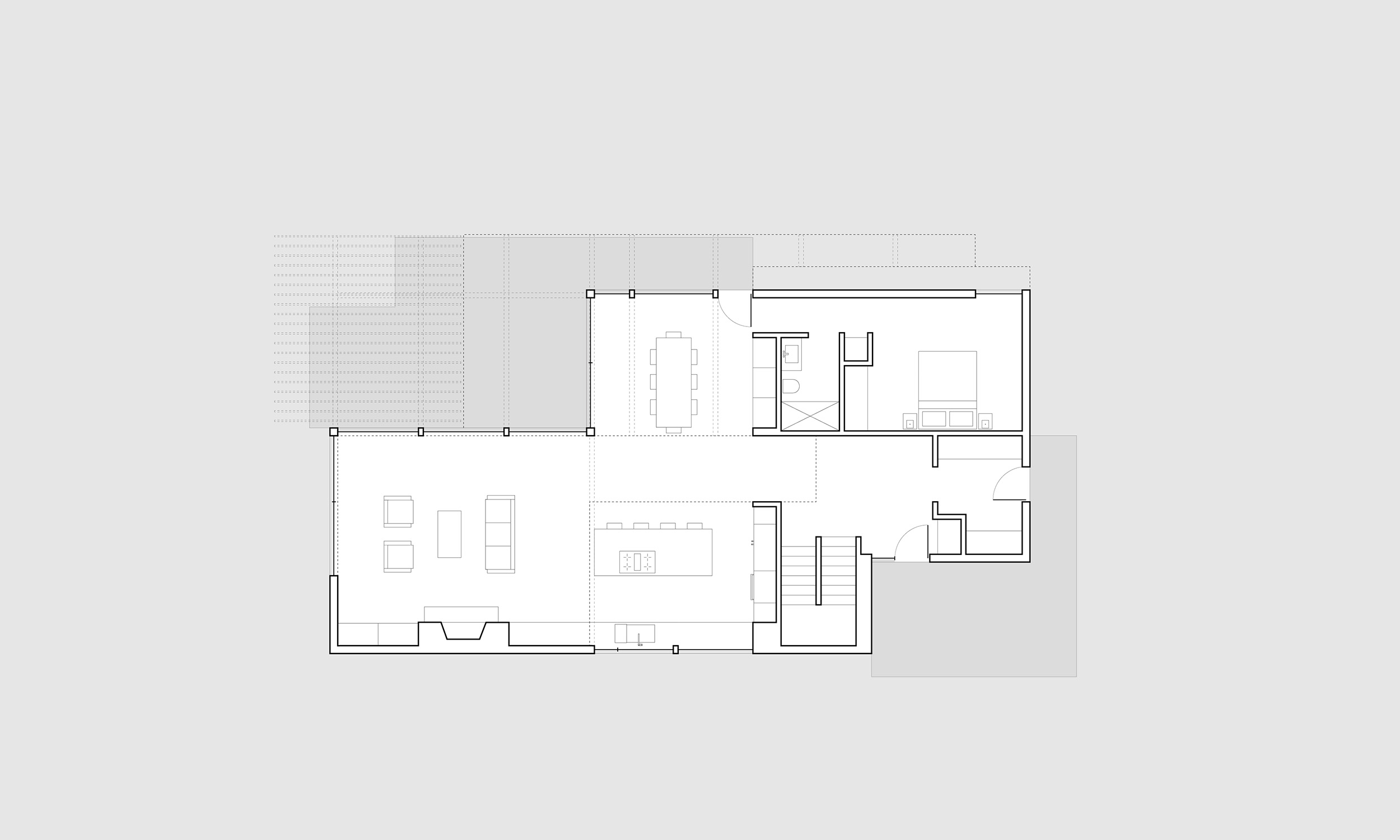
Main Level
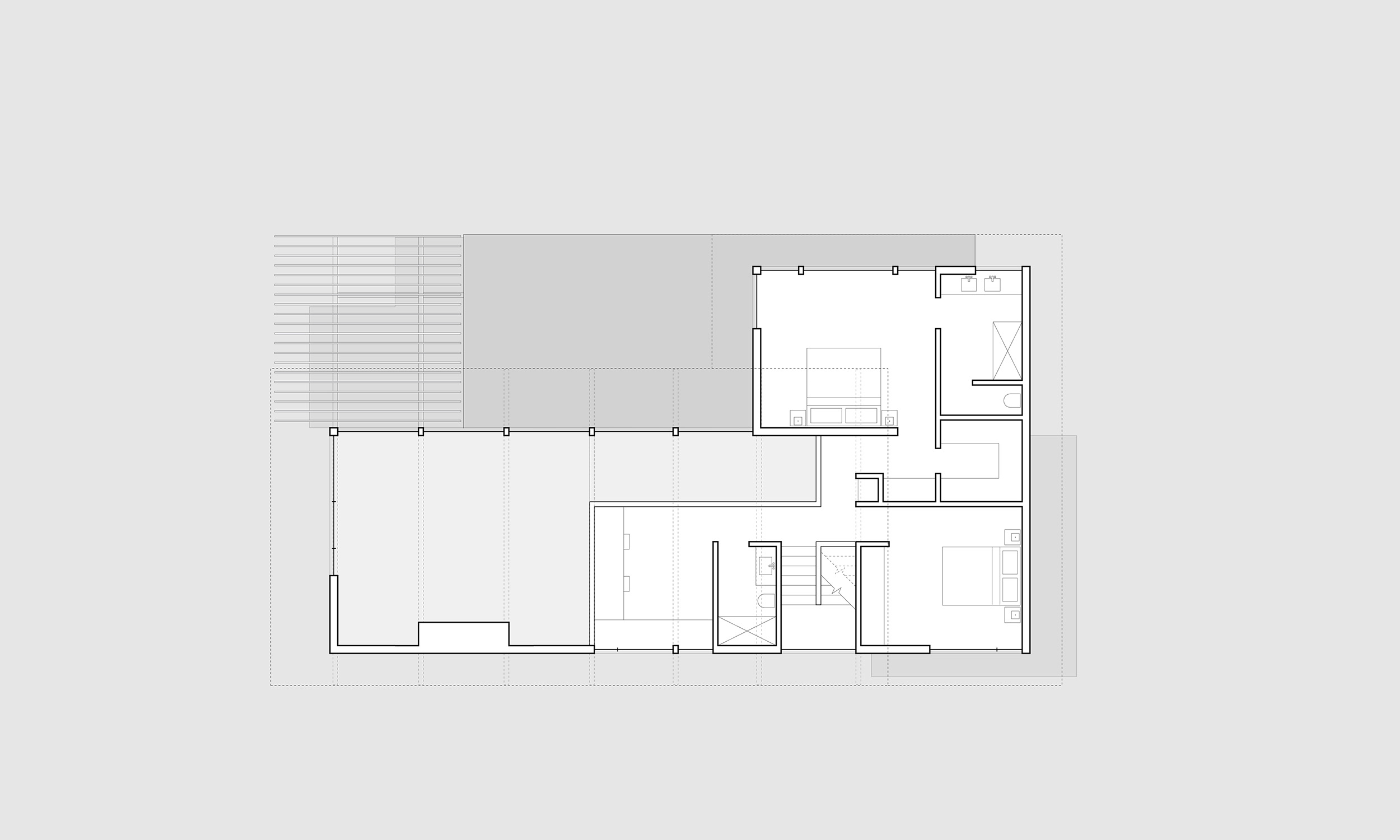
Upper Level
2350 sq ft | 3 bedrooms + loft | 3 baths
Addressing the street with a private facade, this design balances the need for privacy with a great room that captures views in two directions, forming an L shape around a covered patio. The great room, kitchen, and dining room maintain an open flow while also feeling distinct from each other thanks in part to varying ceiling heights.
Program highlights include:
- Generous primary bedroom suite
- Loft hovers above the kitchen
- Possible single-level living
- Covered deck
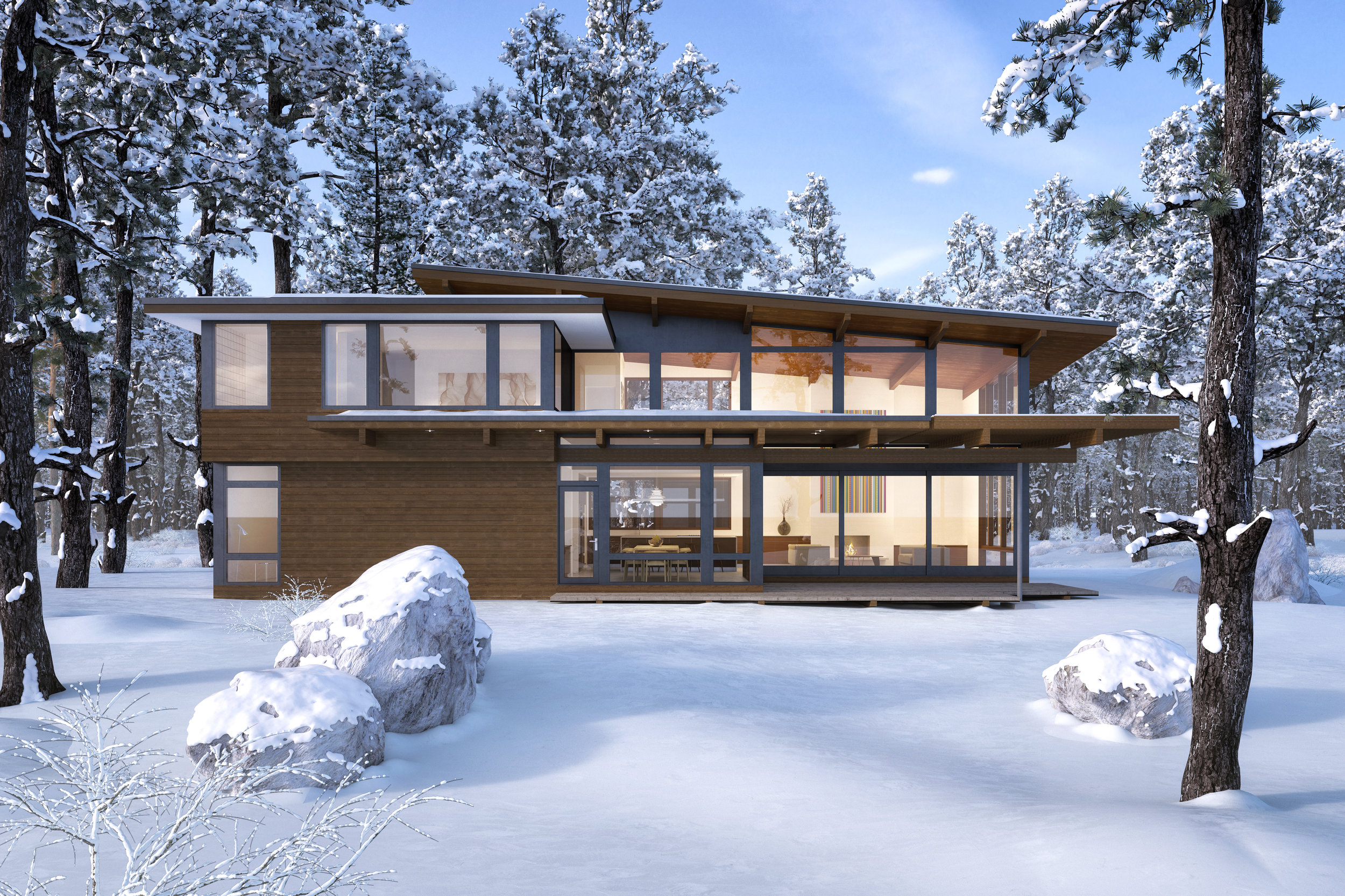
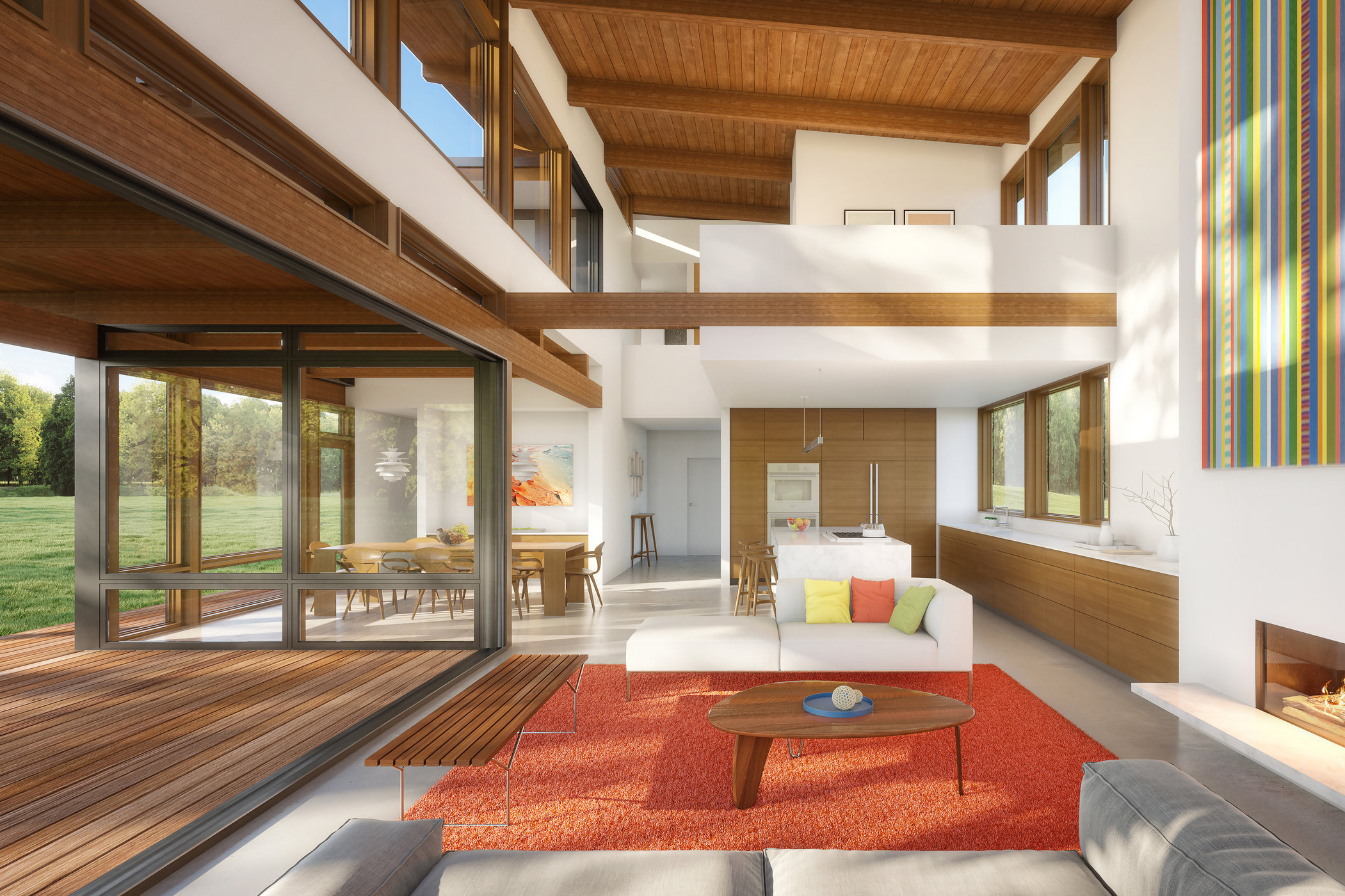
Although we will customize any standard design specifically for your land, Axiom 2350 is particularly versatile, suited not only for narrow city lots but also for large plots of land with expansive views.
Interested in this design?
See how we adapted it for three distinct environments:
A summer home overlooking a lake in Ontario
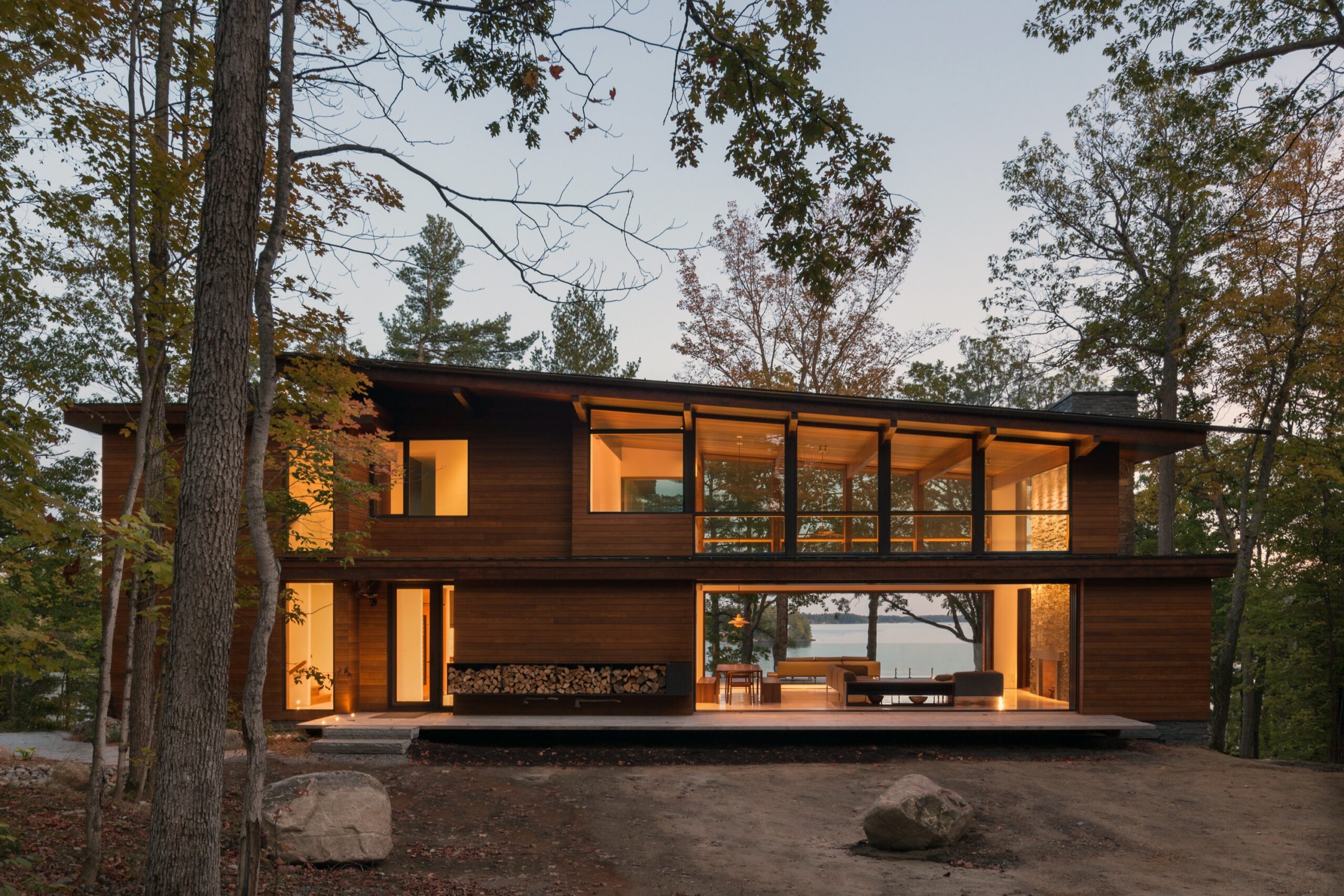
A modern home for an active family in the mountains of Wyoming
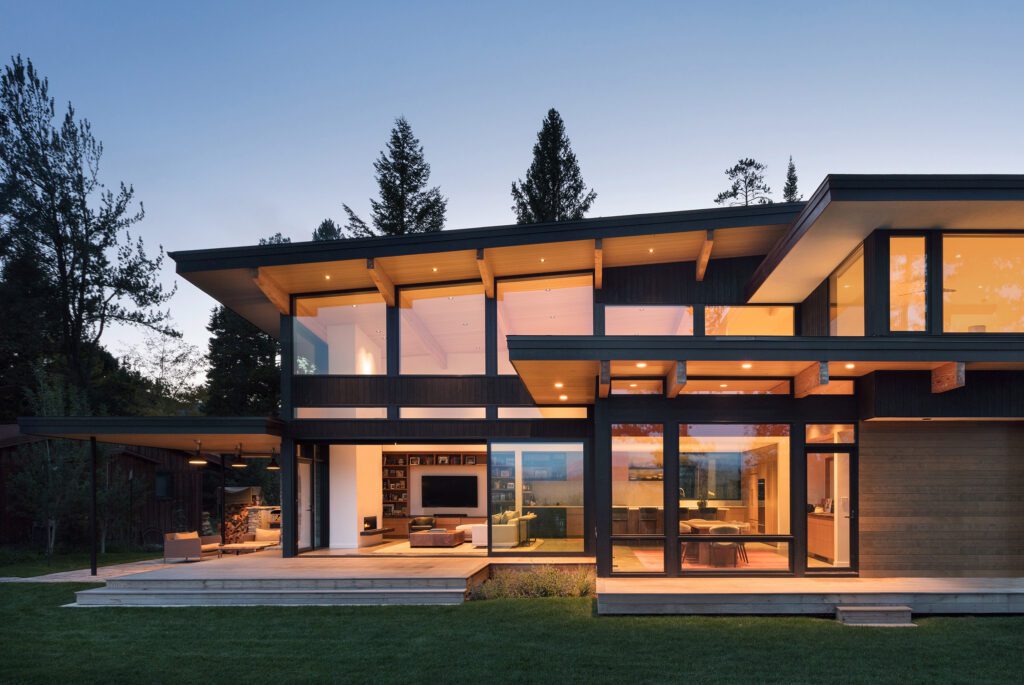
An island retreat on a steep hillside off the rainy coast of western Canada
Let’s have a conversation about how you want to live.
