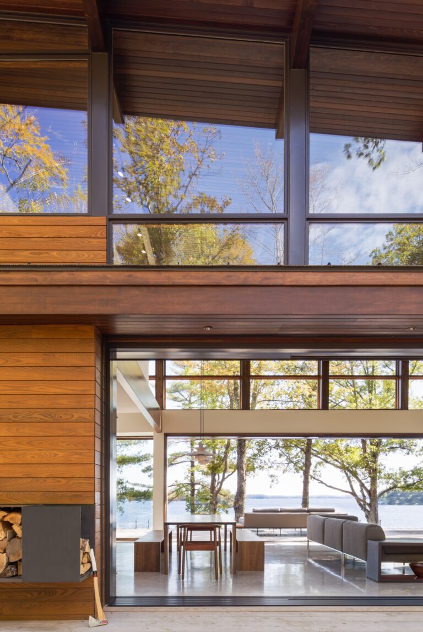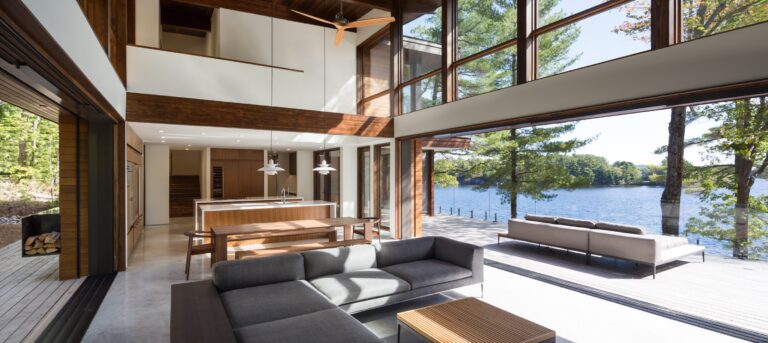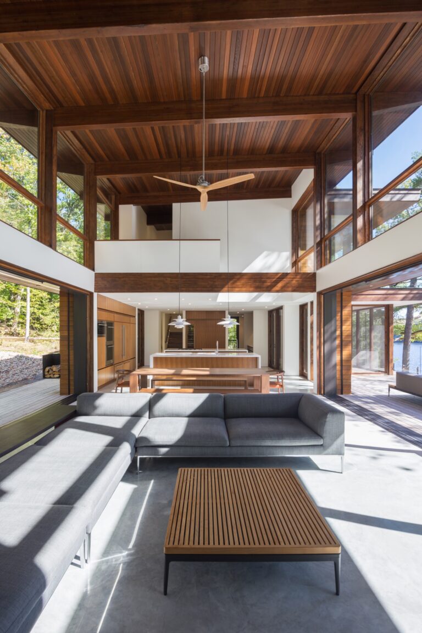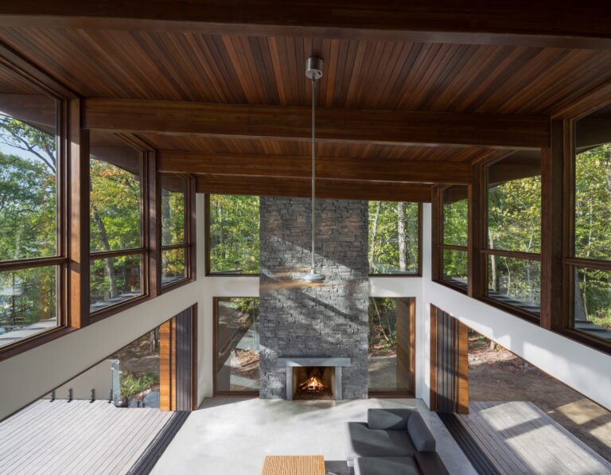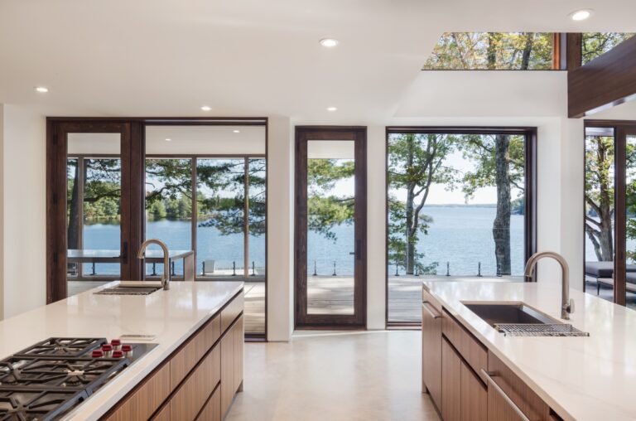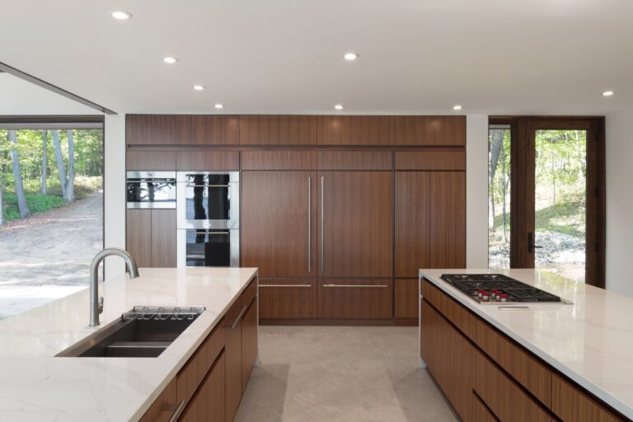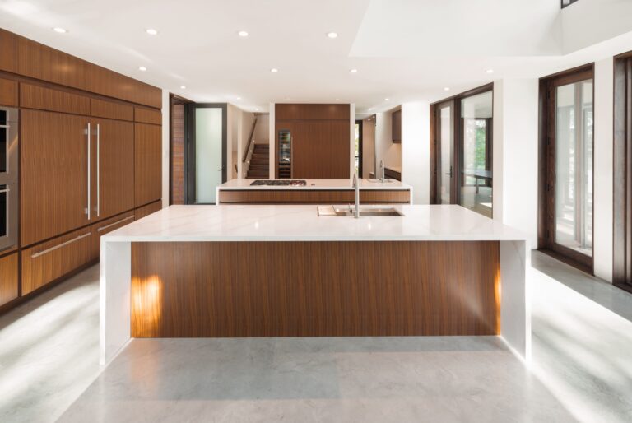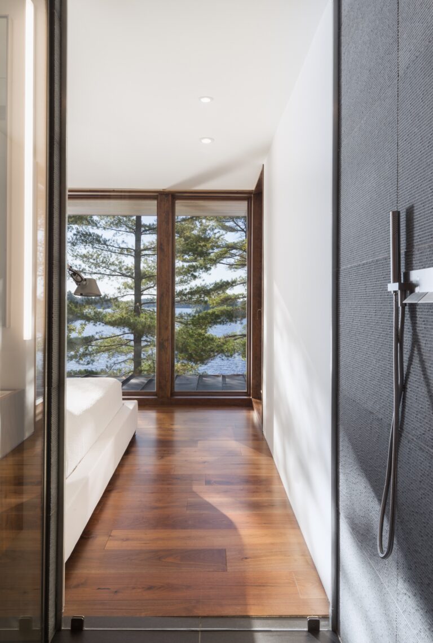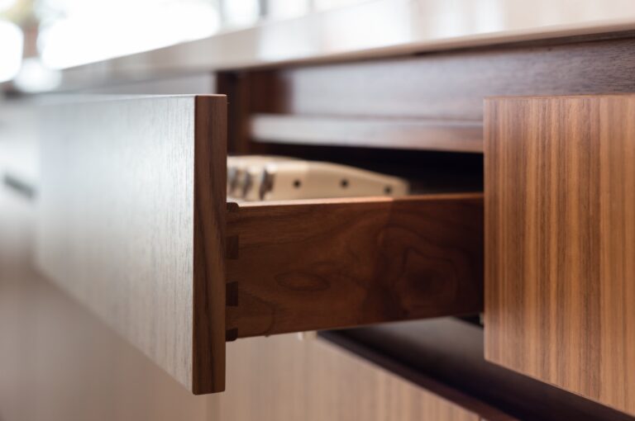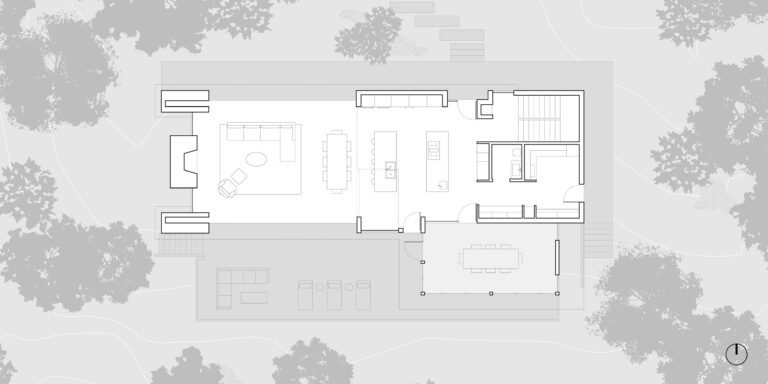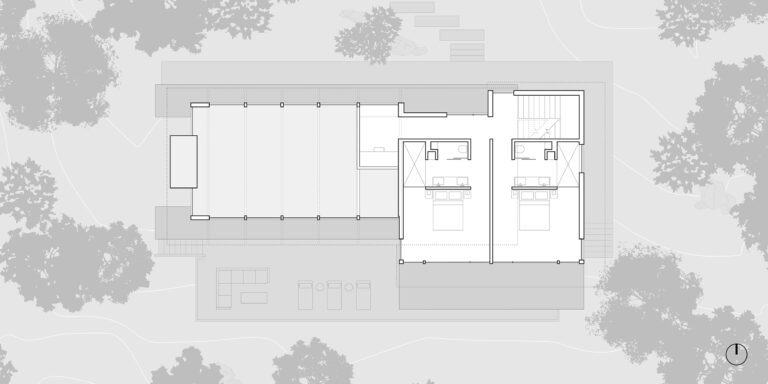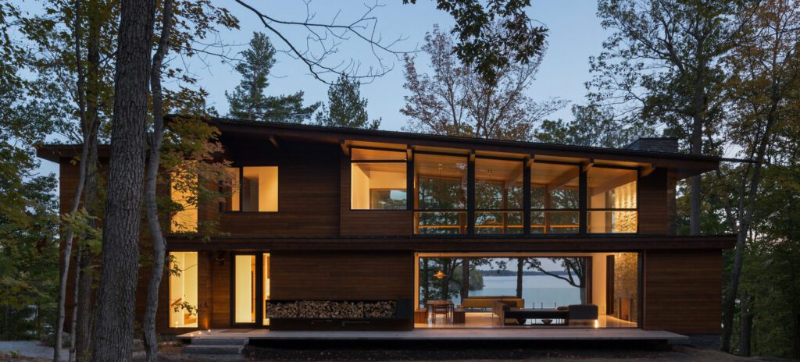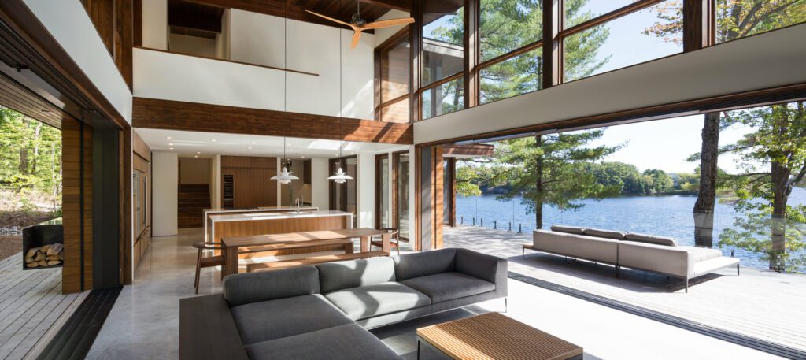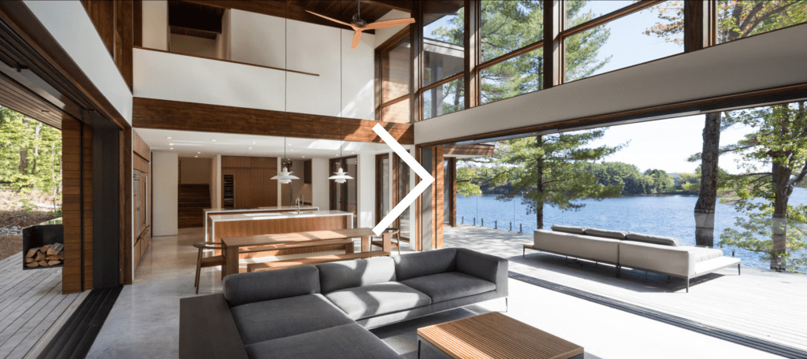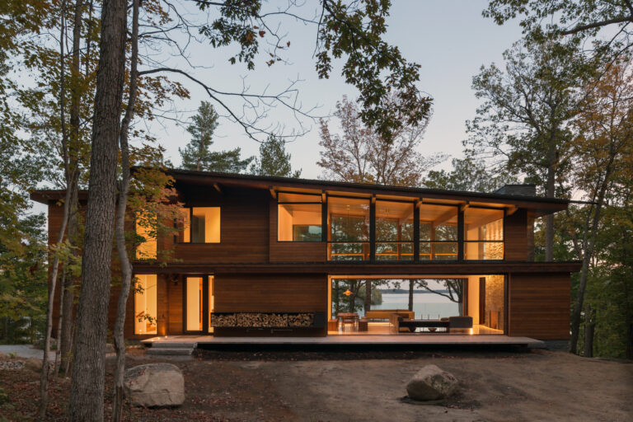
Muskoka Cottage
Port Carling, Ontario
Designed to capture the beauty and serenity of its lakeside perch, this home’s open living spaces—with expansive waterfront views—inspire a sense of playfulness and awe. A summer retreat from the city, with operable walls of glass on either side of the great room, this home welcomes its guests from initial approach with a framed view of the lake beyond.
In the tradition of Lake Muskoka cottages, the home is designed to entice guests to enjoy the waterfront scenery and activities. The double-height great room opens gracefully out to a generously sized wooden deck with sweeping lake views. 24-foot-wide retractable glass walls tuck into pockets, further blurring the line between the home and its environment. Set on the steepest portion of a sloping site, grade falls away from the main level toward the view, leaving one high above the ground, among the trees, as though in a treehouse.
