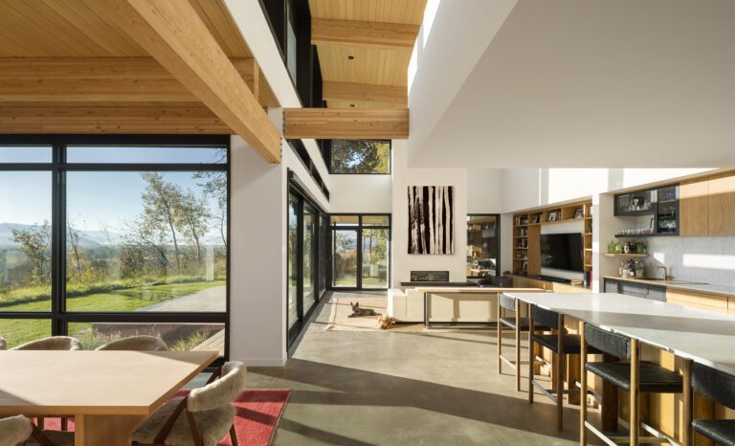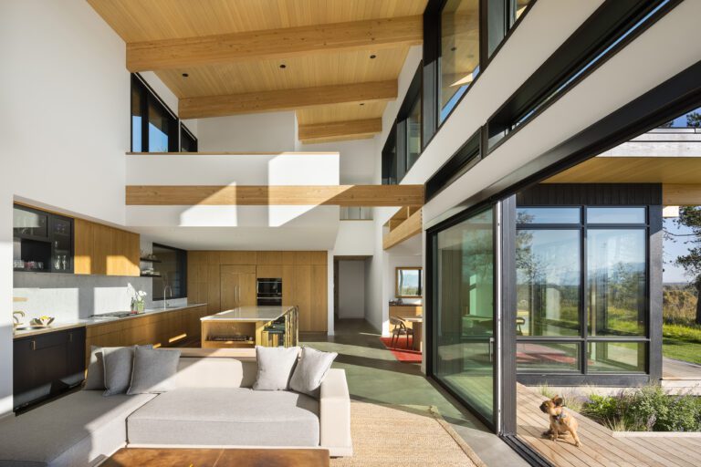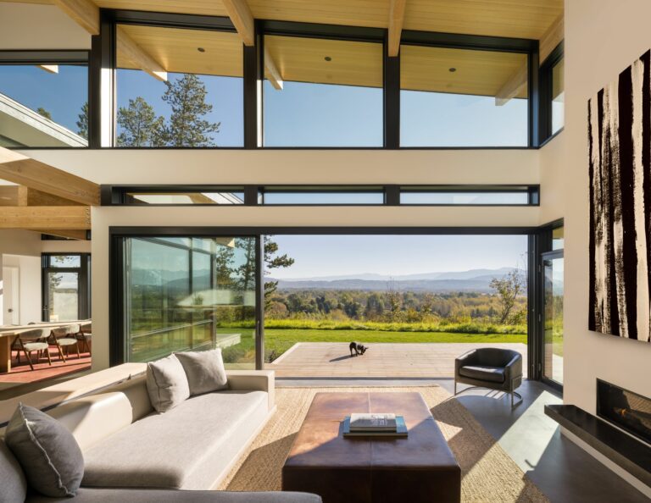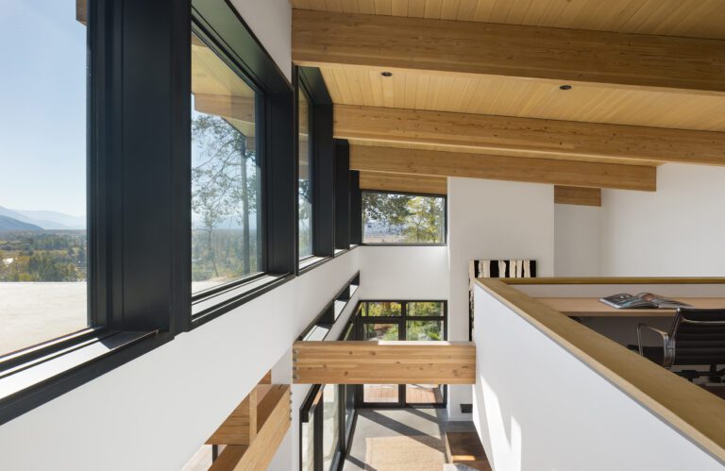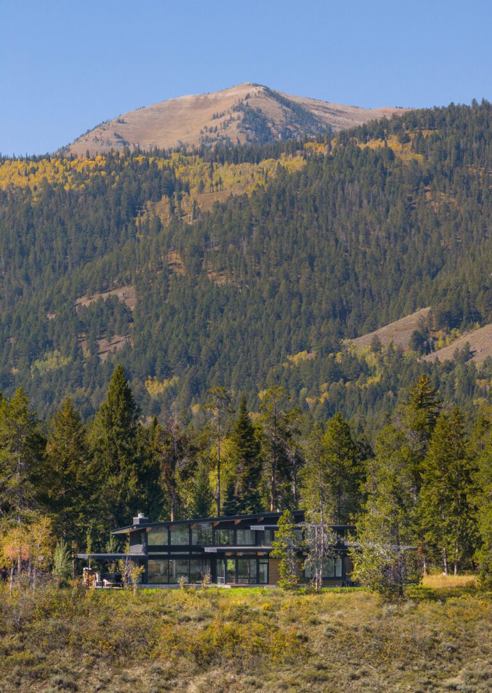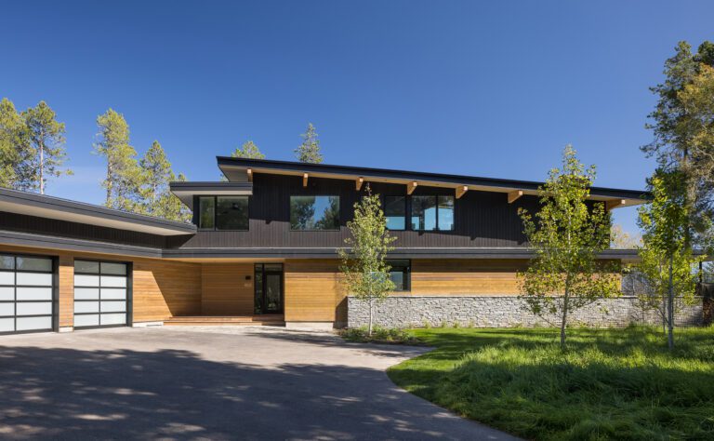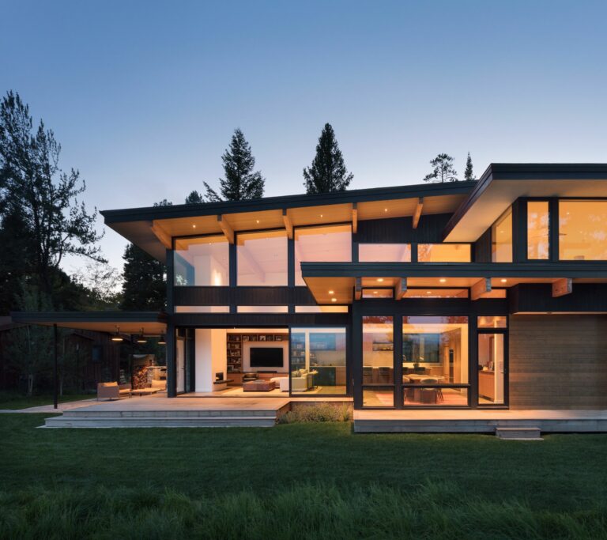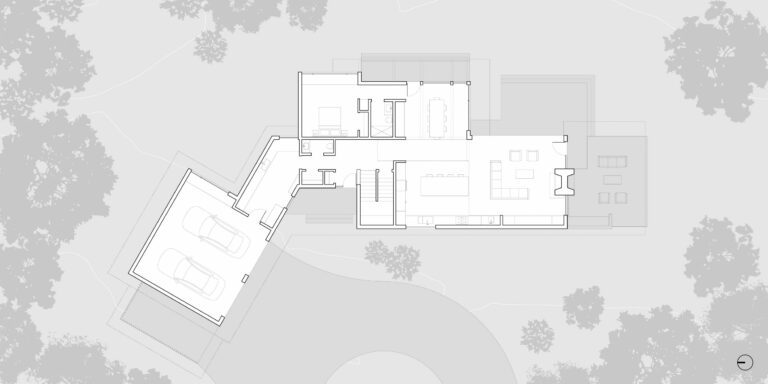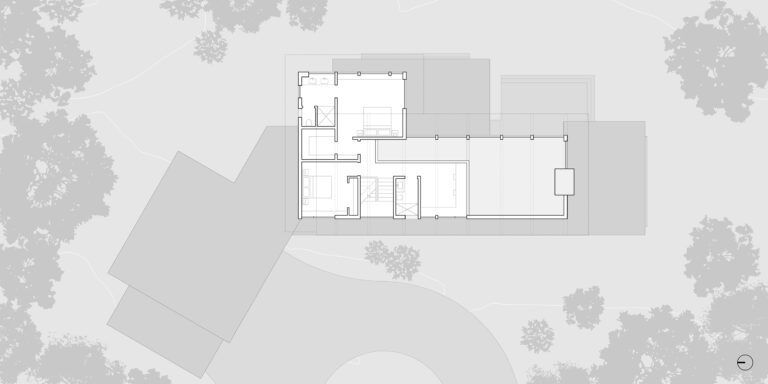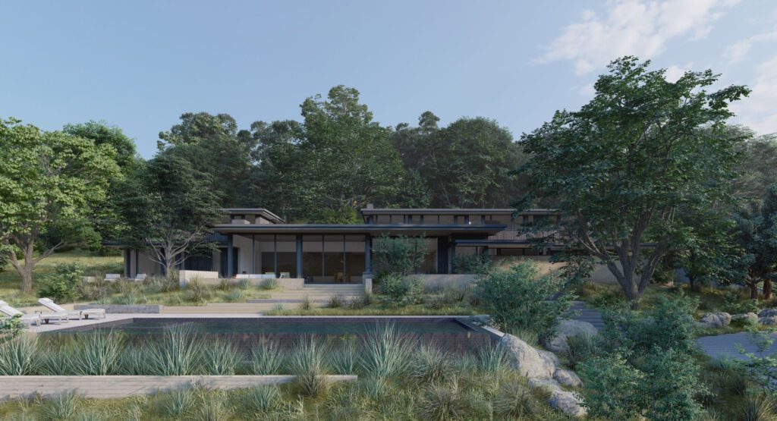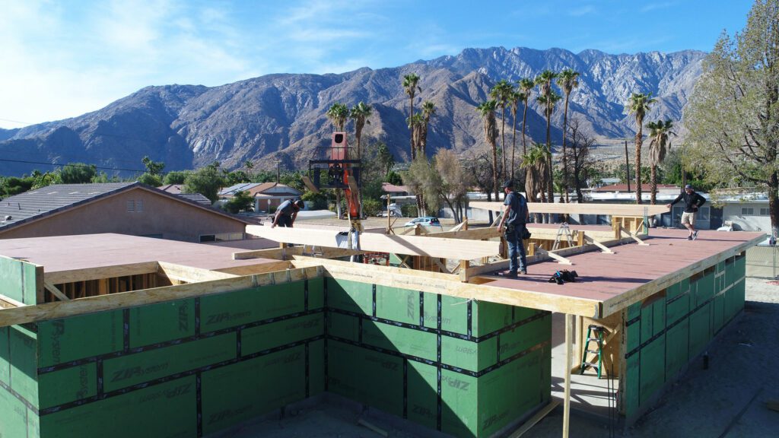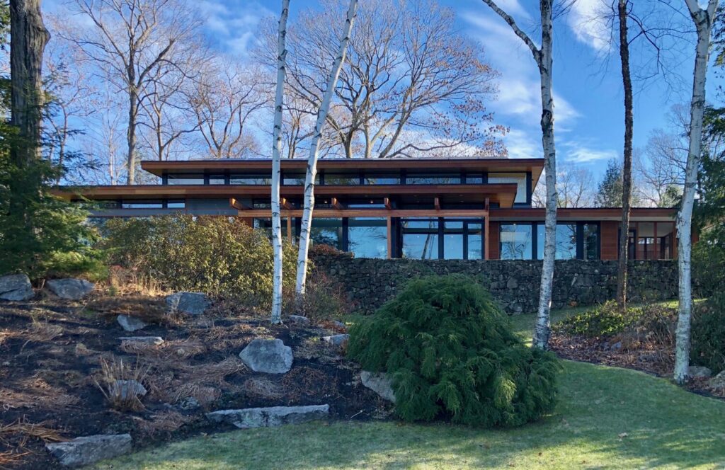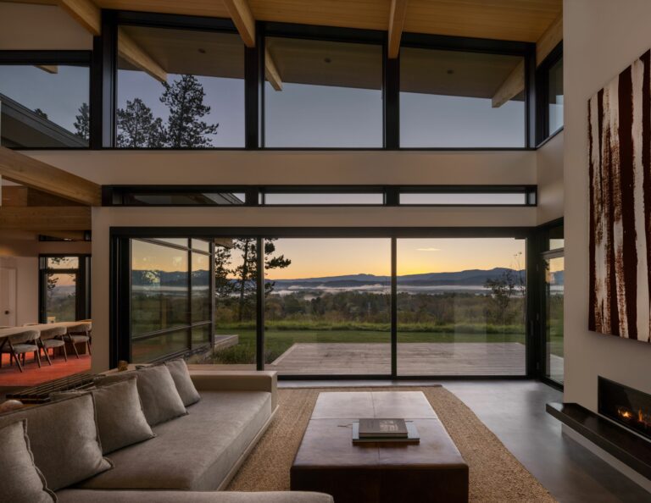
Teton Mountain Home
Wilson, Wyoming
Nestled in among the trees, this mountain retreat is home to a young, active family. The peaceful yet majestic setting called for a simple approach that captures the rolling views and mirrors its calm. Walls of glass wrap the double-height great room, opening the home to breathtaking views, both near and far. This connection to the surroundings is felt from every room, each with its own unique vantage point—whether settled low next to the fire, or from the perch of the loft. None, however, is quite as immersive as when the retractable glass panels slide away to allow for the free flow of air and life between indoors and out.
The materiality of the home is elegant and inviting. From the oak cabinetry to the hemlock ceiling, the warmth of the natural material echoes the inherent beauty of the nearby woods. The Douglas fir glulam beams are not only the supporting structure, but they also work to create a regular rhythm in one direction, while simultaneously shooting beyond the glass, constantly drawing the eyes out to the views beyond.
With windows on all sides, natural light streams into the home at all times of day promoting hope, healthy living, and a sense of idyllic warmth. With clean lines and open, light-filled spaces, the home embraces indoor/outdoor living—ideal for the active family who lives there.
Photography by Krafty Photo
