Predictability and Premium Architecture via Prefabrication
At Turkel Design, our team is committed to designing and delivering a custom home for the life you want, wherever you want to live. Our Project Architects, supported by a team of professionals and technicians, will guide you through every step in our process—from premium architectural services, to the delivery of the prefabricated components, to the installation of high-quality finishes.
To ensure that your home is built to our high standards and costs what you expect, we leverage the precision and predictability of panelized prefabrication. Risk reduction is critical to achieving our collective goal: a home that surpasses your expectations.

Discovery

Identifying how you want to live is a process—we can help. We meet you at your site to analyze its unique characteristics and to understand what you love about it. With the land in mind, we work with you to develop a program for the home you are imagining. We can either design a fully custom home or adapt a selection from our Design Library. If you are having difficulty selecting the right property, let’s begin by discussing your goals.
> LEARN MOREInteractive Design
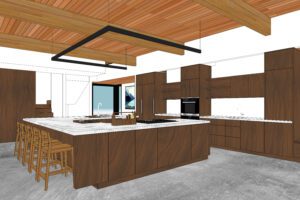
Over screen-share meetings, we guide you to explore your home with 3D digital models and floorplans. We invite you to visualize and take part in the design, including how your home will be sited on the land, views from each room, how material options will look, and how custom cabinetry will fit your lifestyle. Meanwhile, we vet and help you select your general contractor and any required consultants.
> LEARN MOREPermitting
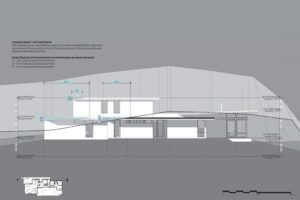
Though the permit process may seem daunting, we are here to guide you through it, coordinate the various consultants, and provide everything needed to ensure a smooth approval. Every city, town, or village has different requirements, and we are proud to say we have successfully worked with some of the most challenging regulatory environments within and outside of the United States.
> LEARN MORELocked-In Package Pricing
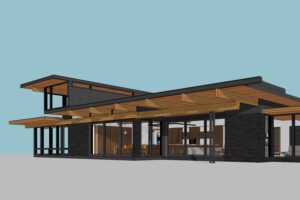
Predictability of cost is one of the major advantages of our prefab process. From the outset, your budget factors heavily in every planning decision. Additionally, once your building permit has been granted, we provide a fixed quote for the prefab package. Our experience with prefabricated building methodology allows us to determine this portion of the project cost even before construction documentation begins.
> LEARN MOREDocumentation
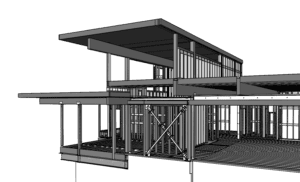
With approval from the building department and all the major design decisions and specification selections made, we develop the Building Information Model (BIM)—the 3D digital model of what will be built. This critical phase of the process includes the creation of shop drawings, which outline the specifics of every prefabricated component. This first “build” of your home ensures that all the details work together and represents another layer of predictability.
> LEARN MOREPrefabrication and Site Prep
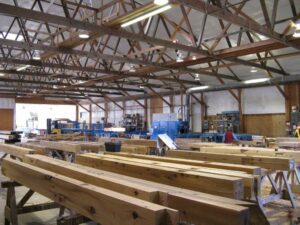
The second “build” of the structural shell of your home occurs in the factory—a stabilized environment using premium materials—ensuring the precision required to produce straight, weathertight homes. While the package is being manufactured, your local contractor is preparing your site and building the foundation, leveraging another advantage of prefabrication: time efficiency.
> LEARN MOREAssembly
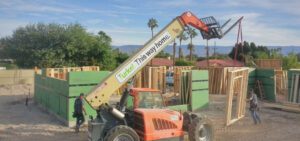
When your foundation is ready, we deliver your building components, flat-packed for efficient shipping. Because the shell is erected in large sections, time-efficient assembly can occur at any time of year, making our method ideal for short building seasons and minimizing noise disturbance for neighbors.
> LEARN MOREFinishing
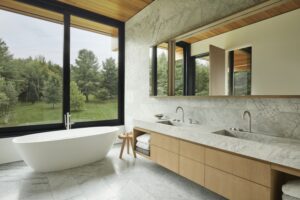
In addition to the weathertight shell and interior walls, our package also includes cladding, flooring, decking, doors, windows, and built-in cabinetry, all delivered when your general contractor is ready for them. Coordination with your builder continues throughout the finishing of your home to ensure the correct installation of the finishes, fixtures, and furnishings that we selected together during Schematic Design.
> LEARN MORELiving the Life You Want
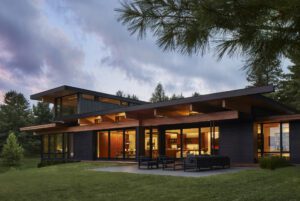
The home you’ve dreamed of is now ready for you. The design that took shape over the previous steps is fully realized, composed of premium materials, assembled with precision, and customized for your lifestyle. You experience how life gets better in a home with ample natural light, thoughtfully framed views, beautiful finishes, and well-proportioned spaces. Discover why past clients say their Turkel Design home “surpassed what they could have envisioned.”
> LEARN MOREFor more information about our process, or to discuss your custom home idea: