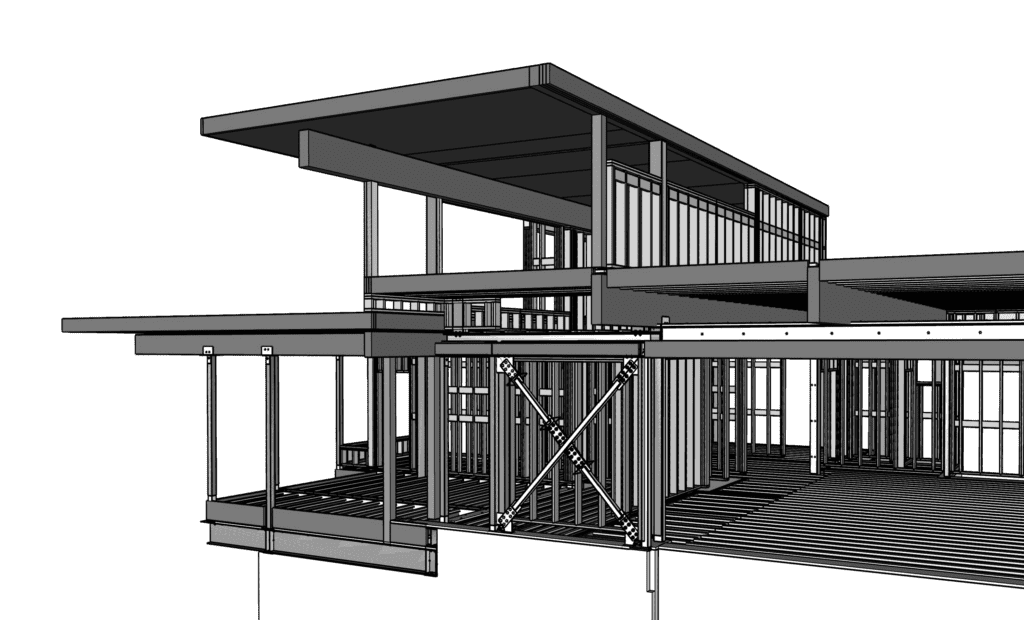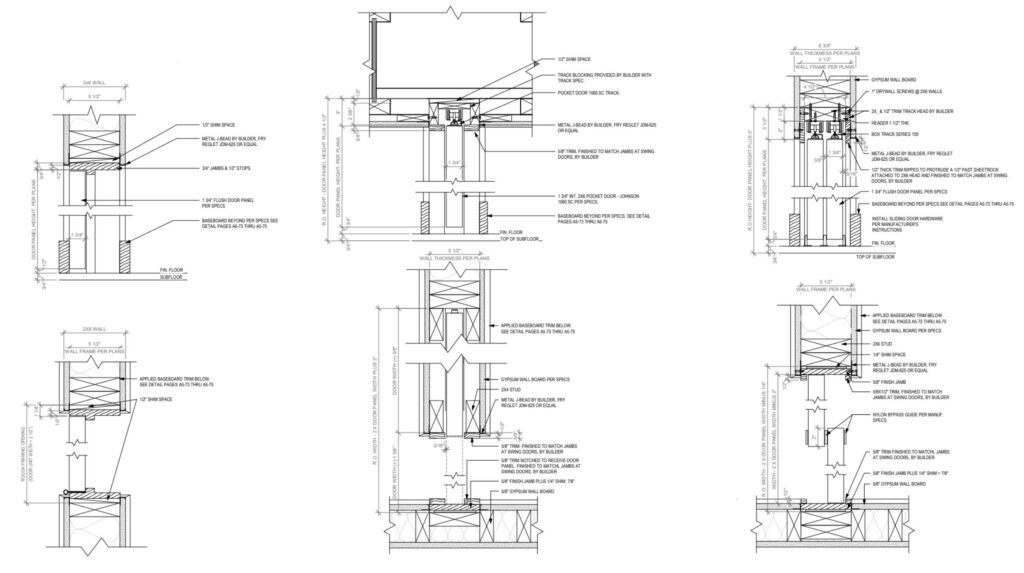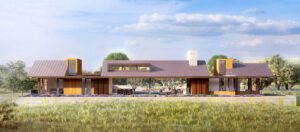
With approval from the building department, the locked-in prefab package price, and all the major design decisions and specification selections made, we develop the Building Information Model (BIM)—the 3D digital model of what will be built. This critical phase of the process also includes the creation of the shop drawings, which outline the specifics of every prefabricated component. This first “build” of your home ensures that all the details work together; this represents another layer of predictability.
We prepare the hardline drawings that define the details of your home, along with those required by your general contractor and the installers who will be assembling and finishing out your home. To increase efficiency during this intensive phase, we draw from our vast library of standard details, which we incorporate with the bespoke details that are unique to your home.

