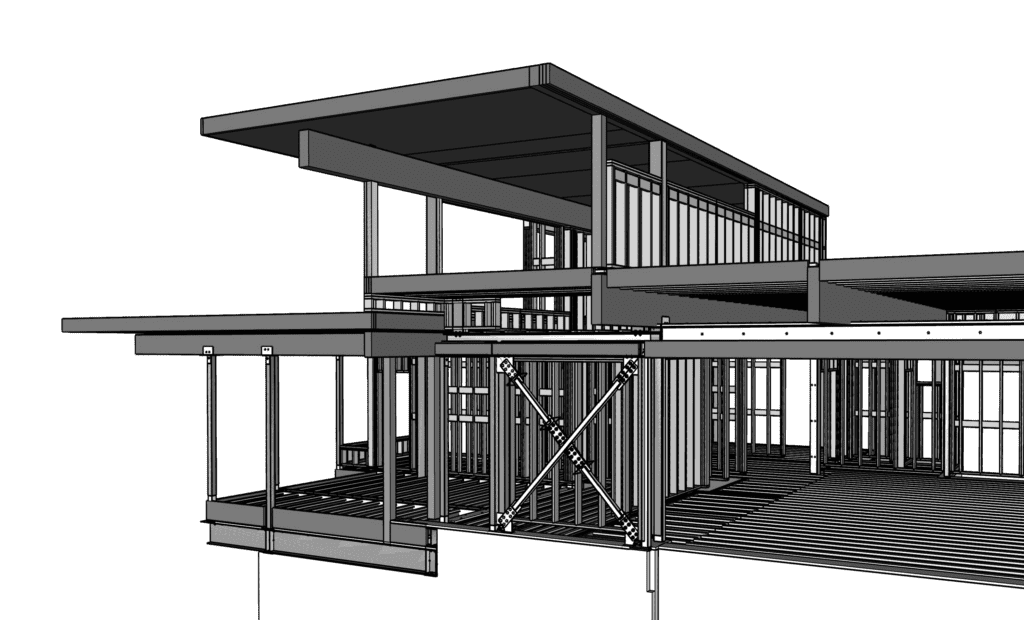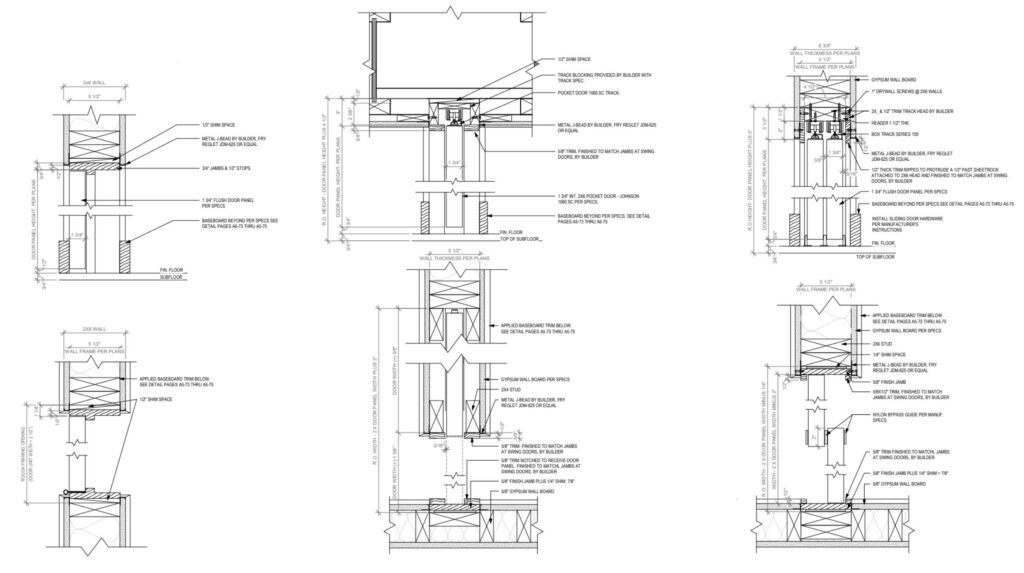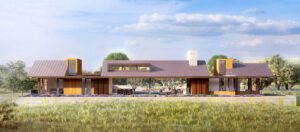
Avec l'approbation du service de construction, le prix fixe du forfait préfabriqué et toutes les décisions de conception majeures et sélections de spécifications effectuées, nous développons le modèle d'information du bâtiment (BIM), le modèle numérique 3D de ce qui sera construit. Cette phase critique du processus comprend également la création des dessins d'atelier, qui décrivent les spécificités de chaque composant préfabriqué. Cette première ?build? de votre maison garantit que tous les détails fonctionnent ensemble ; cela représente un autre niveau de prévisibilité.
Nous préparons les dessins définitifs qui définissent les détails de votre maison, ainsi que ceux requis par votre entrepreneur général et les installateurs qui assembleront et termineront votre maison. Pour augmenter l'efficacité pendant cette phase intensive, nous puisons dans notre vaste bibliothèque de détails standard, que nous incorporons aux détails sur mesure uniques à votre maison.

