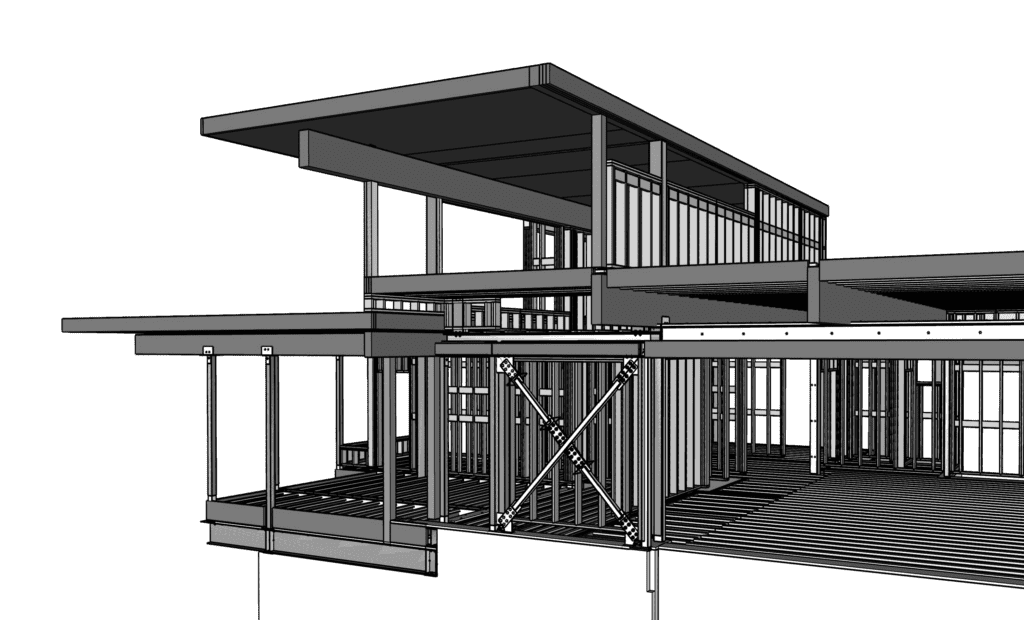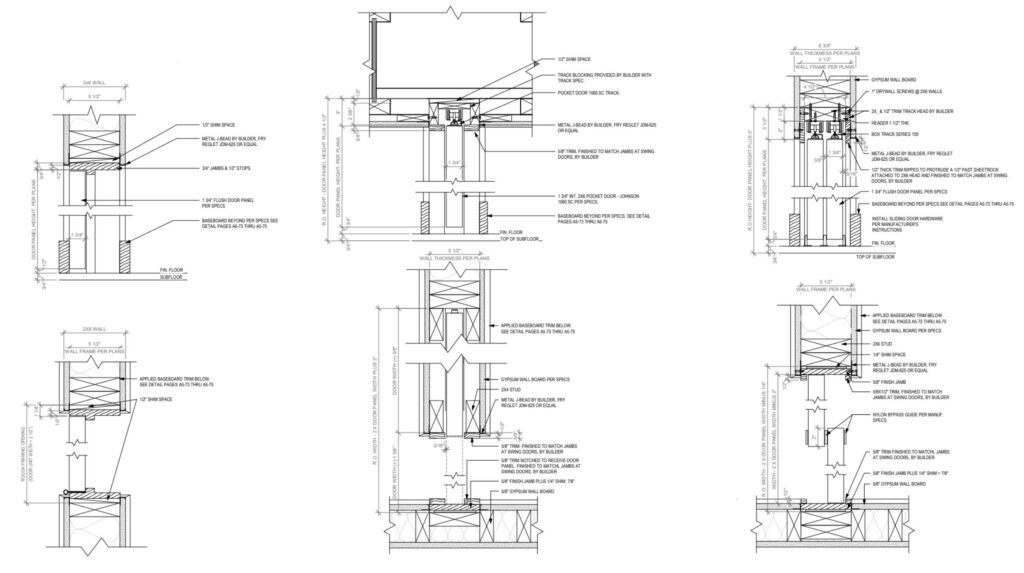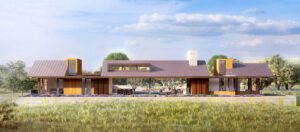
Con la aprobación del departamento de construcción, el precio del paquete prefabricado fijado y todas las principales decisiones de diseño y selecciones de especificaciones realizadas, desarrollamos el Modelo de información de construcción (BIM), el modelo digital 3D de lo que se construirá. Esta fase crítica del proceso también incluye la creación de los planos de taller, que describen los detalles de cada componente prefabricado. ¿Esta primera?construcción? de su hogar asegura que todos los detalles funcionen juntos; esto representa otra capa de previsibilidad.
Preparamos los planos estrictos que definen los detalles de su hogar, junto con los requeridos por su contratista general y los instaladores que ensamblarán y terminarán su hogar. Para aumentar la eficiencia durante esta fase intensiva, utilizamos nuestra amplia biblioteca de detalles estándar, que incorporamos con los detalles personalizados que son exclusivos de su hogar.

