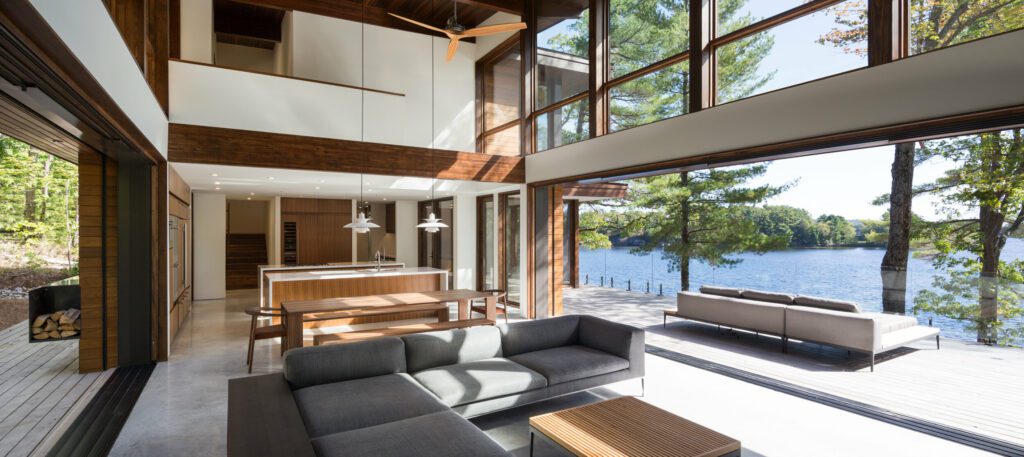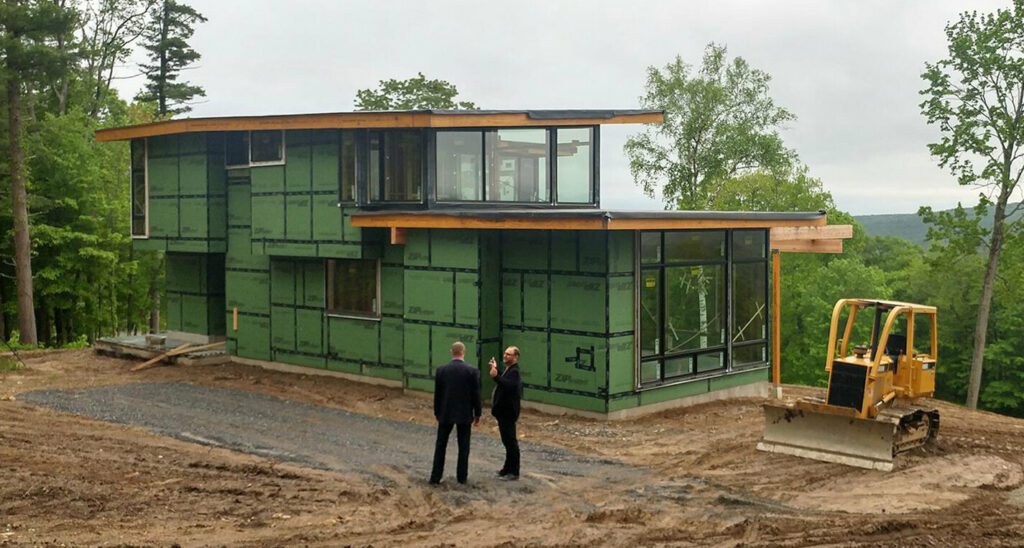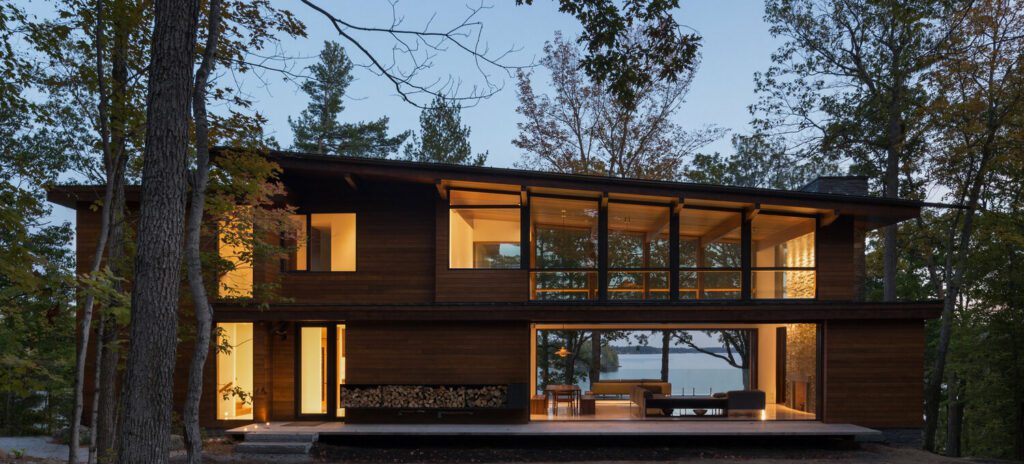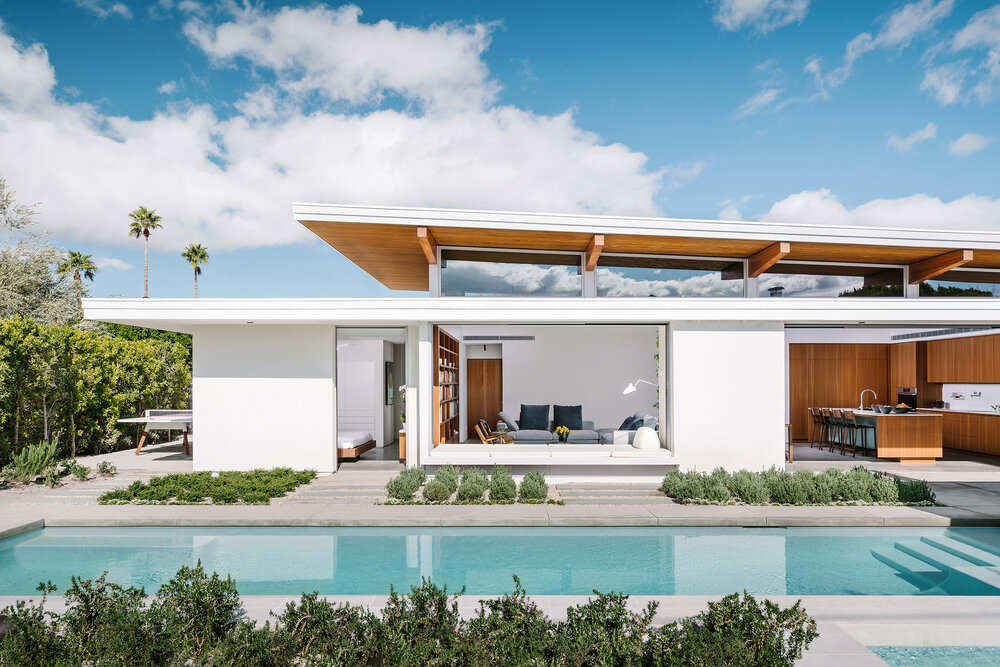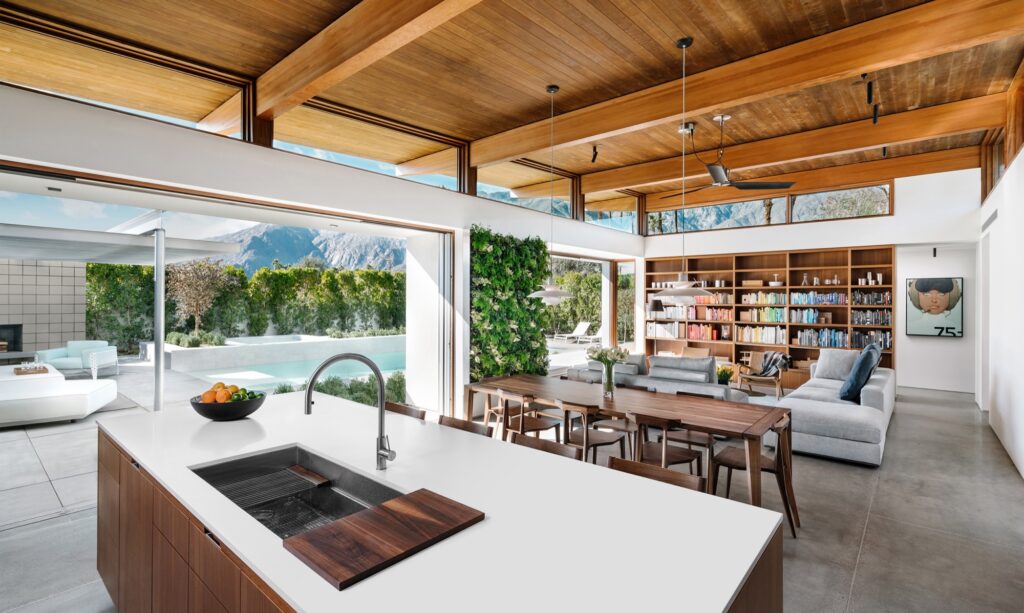
A sustainable home is about more than just energy-efficient appliances or renewable power sources. Sustainability is more than just a few high-end details; it’s a principle of design that affects every step of the building process.
At Turkel Design, we integrate concepts of sustainability into every step of the process when crafting our custom prefab homes: prioritizing passive heating and cooling, natural materials, and efficient use of space. Read on to Below are a few items that will make even an impromptu cookout feel a little bit more special for you and your guests.
Optimized Sun Exposure
One of the best ways to use energy efficiently is by taking advantage of natural elements such as sun exposure. This approach is called Passive Solar Design.
During the design process, our team maps the direction and angle of the sun on your building site throughout the year. This influences details such as roof dimensions, creating optimal angles for sunlight to enter a room. Passive Solar Design takes advantage of natural light by allowing for more sun exposure in the winter to naturally heat a room and less sun exposure in the summer to keep the room cool.
Combining these techniques with clever material usage—such as concrete flooring to retain the heat of the winter sun or coolness thanks to the summer shade—reduces the need to use heating or cooling systems. This helps cut energy usage and costs year-round.
Sustainable Materials
Environmentally friendly materials are a crucial part of implementing sustainable features used in designing prefab residences. At Turkel Design, we favor innovative natural materials such as engineered wood. This has two major advantages over traditional wood-frame construction: it uses the entire tree trunk without wasting what are typically leftover pieces, and it uses smaller trees instead of old-growth trees. Engineered wood, due to its increased strength and stability over dimensional lumber, allows for greater control of every stud, wall, and frame, creating an ethical, durable, and predictable framework for the home.
Multi-Functional Design
Wasted space means wasted materials. You want your space to feel open and airy, with plenty of room to live comfortably. By incorporating a multi-functional design—where every square foot is as purposeful as it is beautiful—you can create an efficient high-end home.
There are many ways to create multi-use spaces and features in our prefab homes. For example, we can design the layout of rooms so that walkways (zones of movement) exist along the periphery of the space. This allows for a clear flow of movement through the space while preserving the function of the room and making it seem larger.
A strategy to be used in conjunction with these clear zones of movement is to design bookshelves, cabinets, and other forms of storage that are set into the walls. This creates ample room for storage and decor, uses the circulation zone to access these storage zones, while adding acoustic separation and privacy between rooms. Consequently, this preserves floor space, allowing you to make the most of every square foot.
When you choose Turkel Design for your high-end prefab home, you choose efficiency, sustainability, and responsibility. See the difference our environmentally conscious designs can make for the beauty and longevity of your home when you explore our luxury home designs today.
