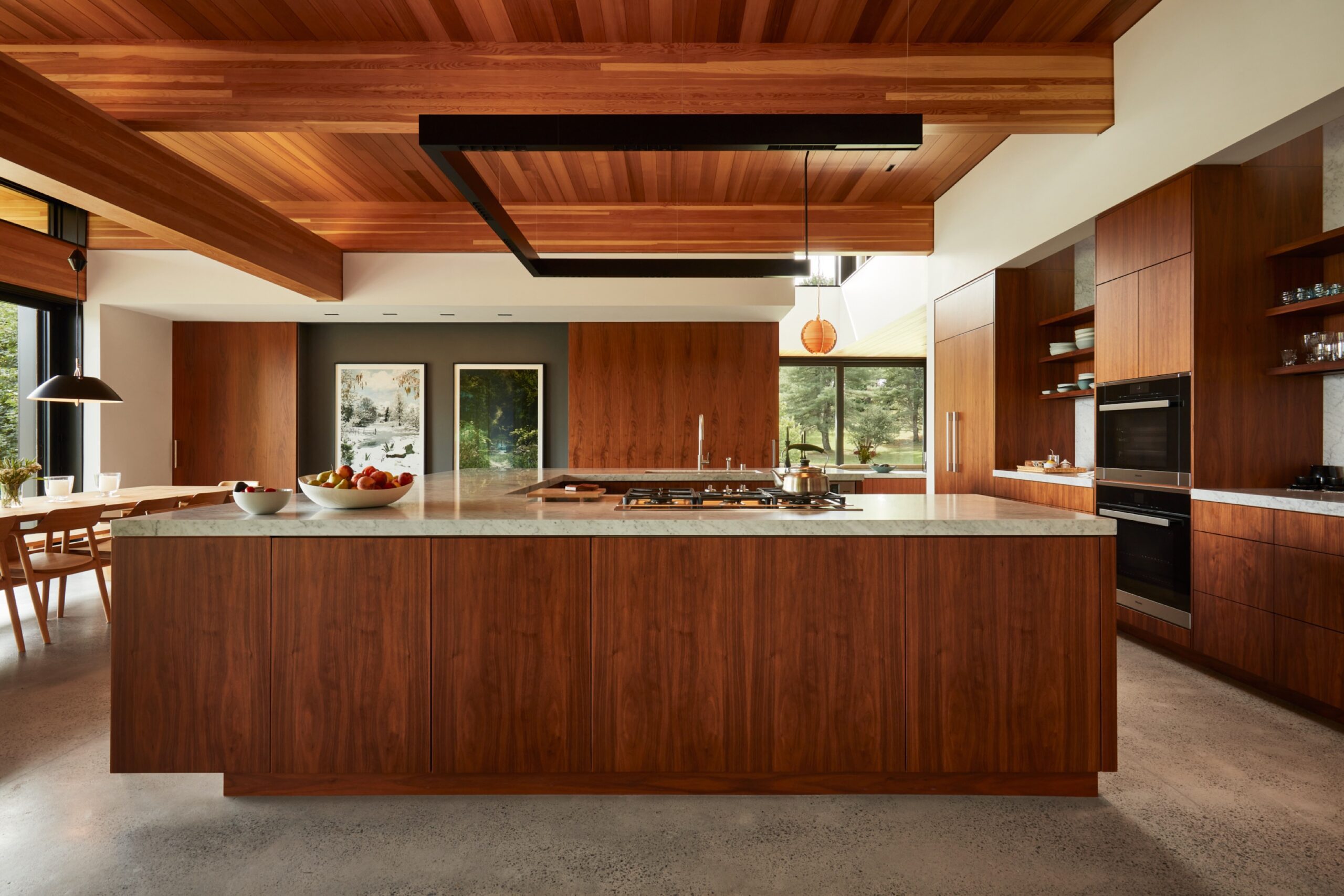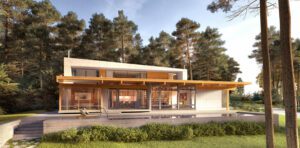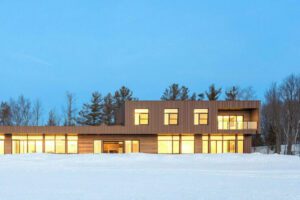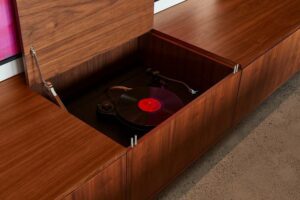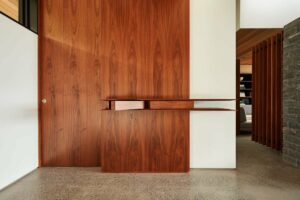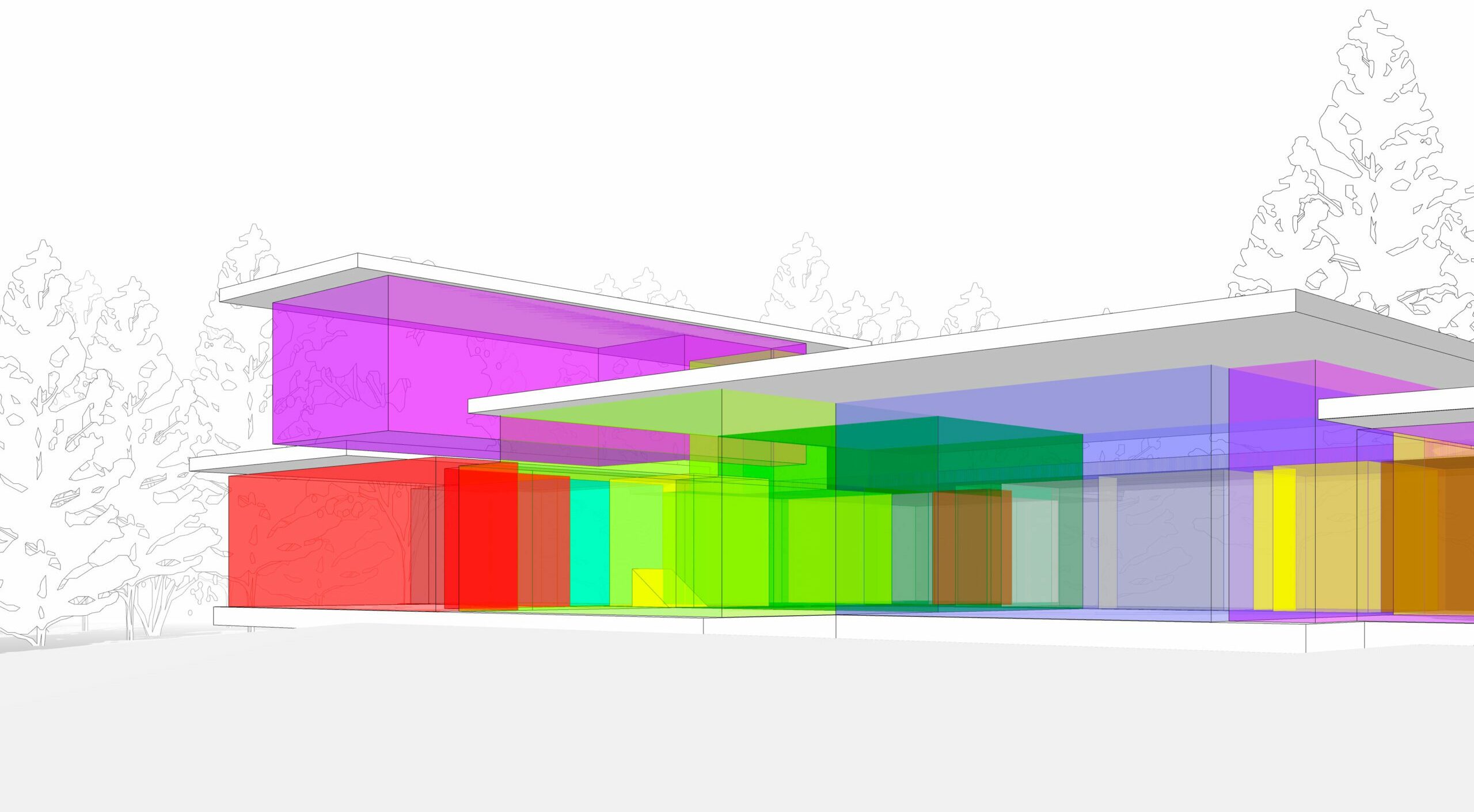
Over screen-share meetings, we guide you to explore your home with 3D digital models and floorplans. We invite you to visualize and take part in the design, including how your home will be sited on the land, views from each room, how material options will look, and how custom cabinetry will fit your lifestyle. Join us as we apply our signature design principles to create the inspired spaces and moments that make your home feel authentically yours. Meanwhile, we vet and help you select your general contractor and any required consultants.
Whether we adapt an existing design from our Design Library, or create a completely custom design, we use your input from our thorough and approachable questionnaires to iterate on the schematic design of your home—one that suits your land and your lifestyle. Using the digital model, we explore the exterior and walk you through the interior of each space.
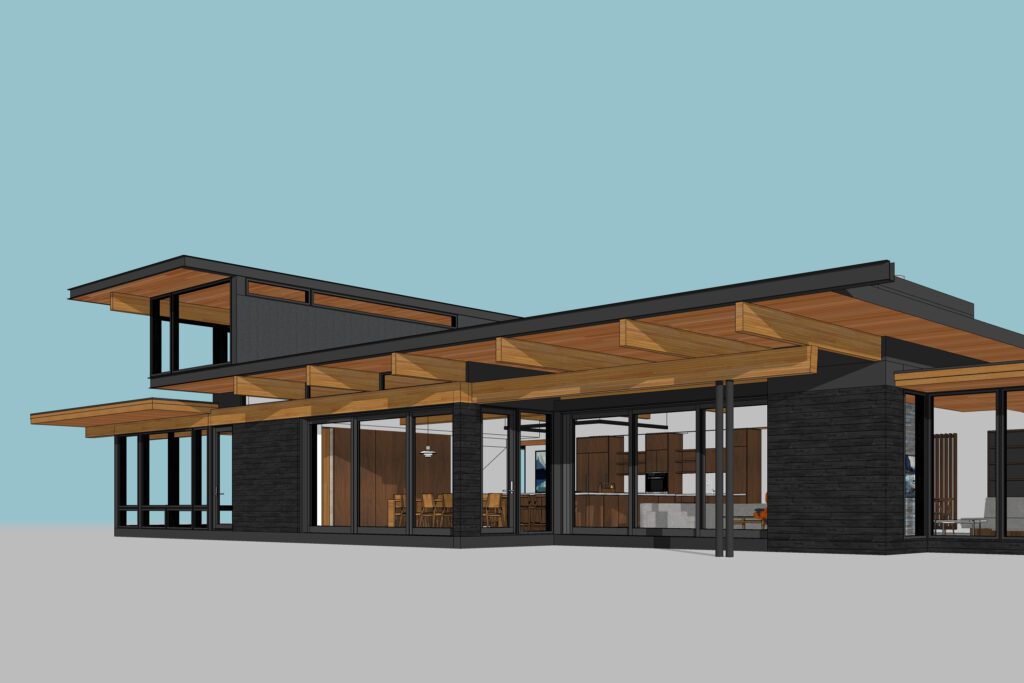
We help you select material finishes, fixtures, appliances, and hardware that speak to you from our curated collection of products in order to make your home uniquely yours. If your project calls for lighting and landscape designers, we will identify and coordinate with these consultants. Throughout the process, we review the effects of each choice on the overall cost of your home.
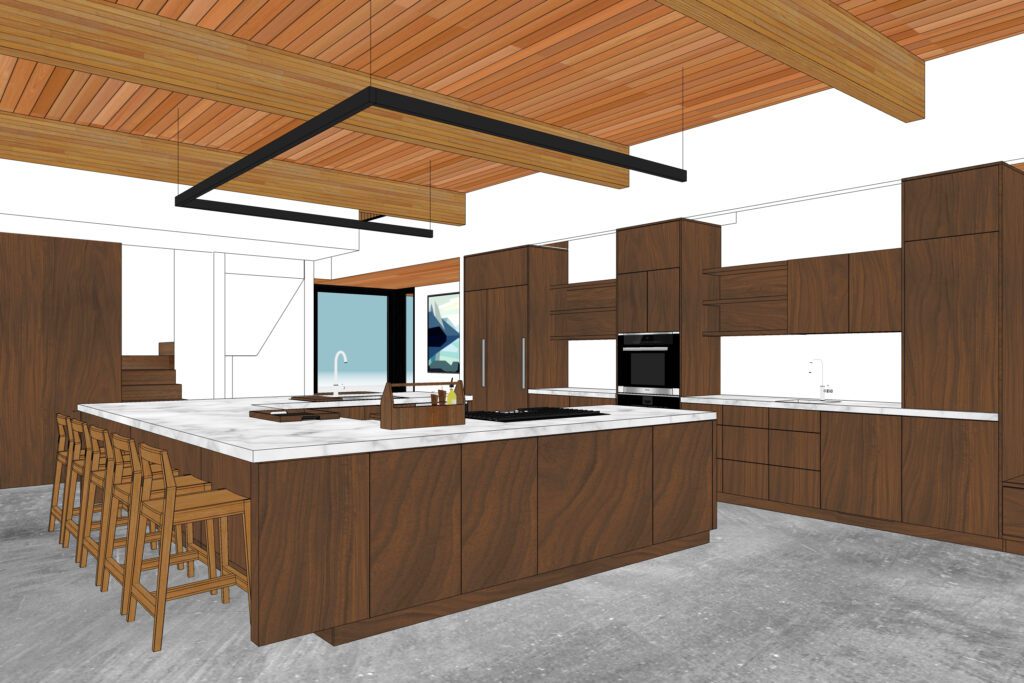
Custom cabinetry is critical to the design and functionality of your home, and is included in your building component package. From kitchens to bathrooms, bedroom closets to bookshelves, and countless inspired moments in between, our cabinetry designs draw from our library of details, complemented with bespoke solutions to accommodate your needs. Our team includes dedicated specialists who work closely with you to devise beautiful, creative, and functional solutions for your home. Using high-quality materials and the predictability of prefabrication, we can ensure that the built product is as elegant as the vision.
