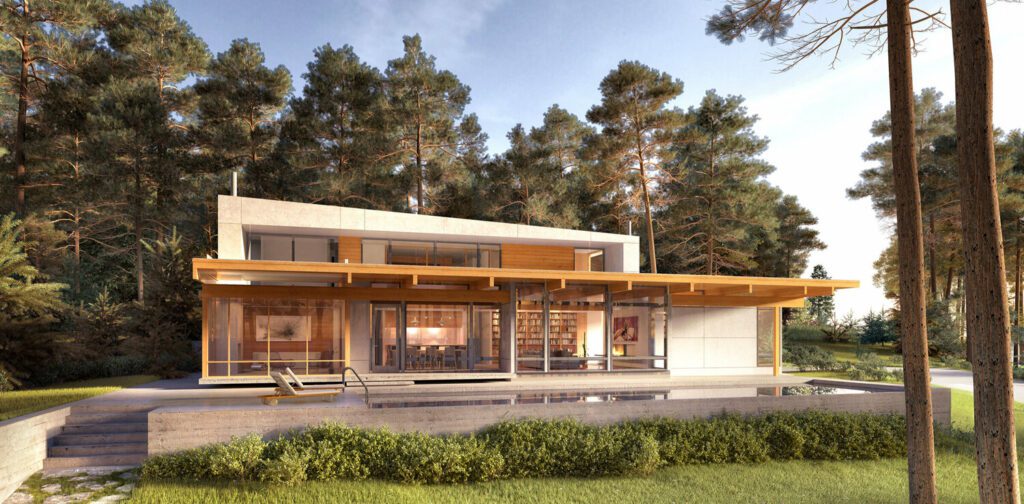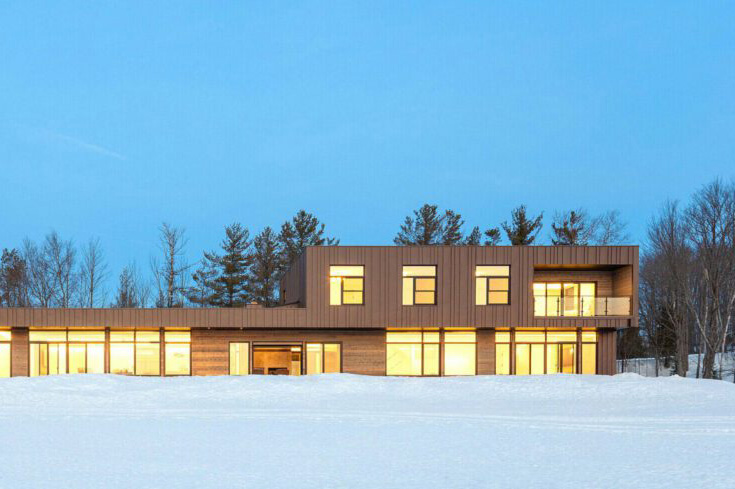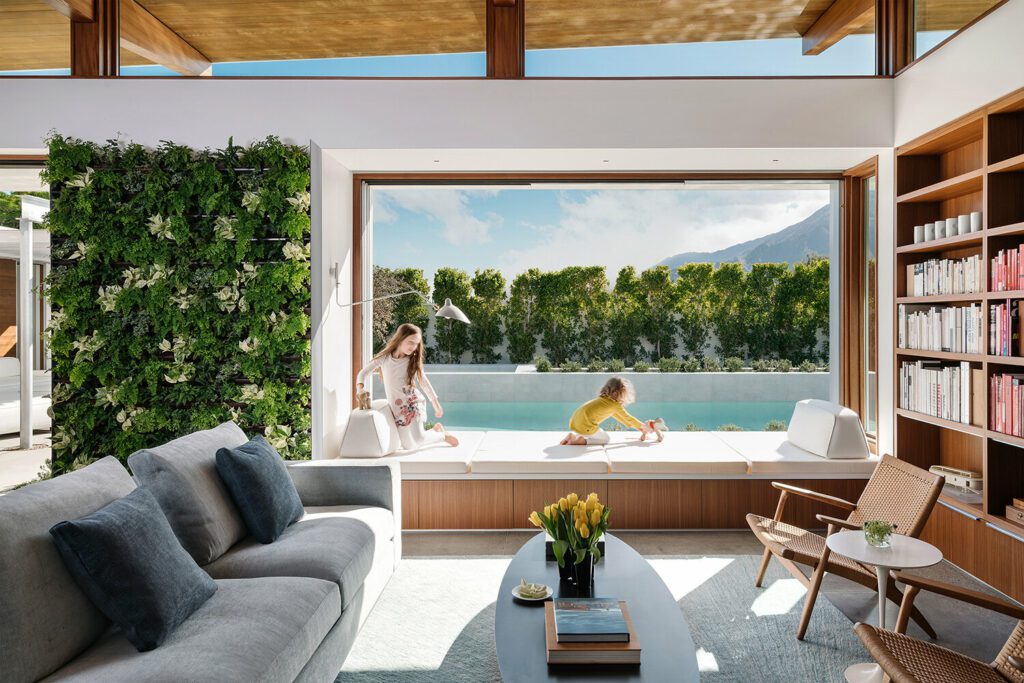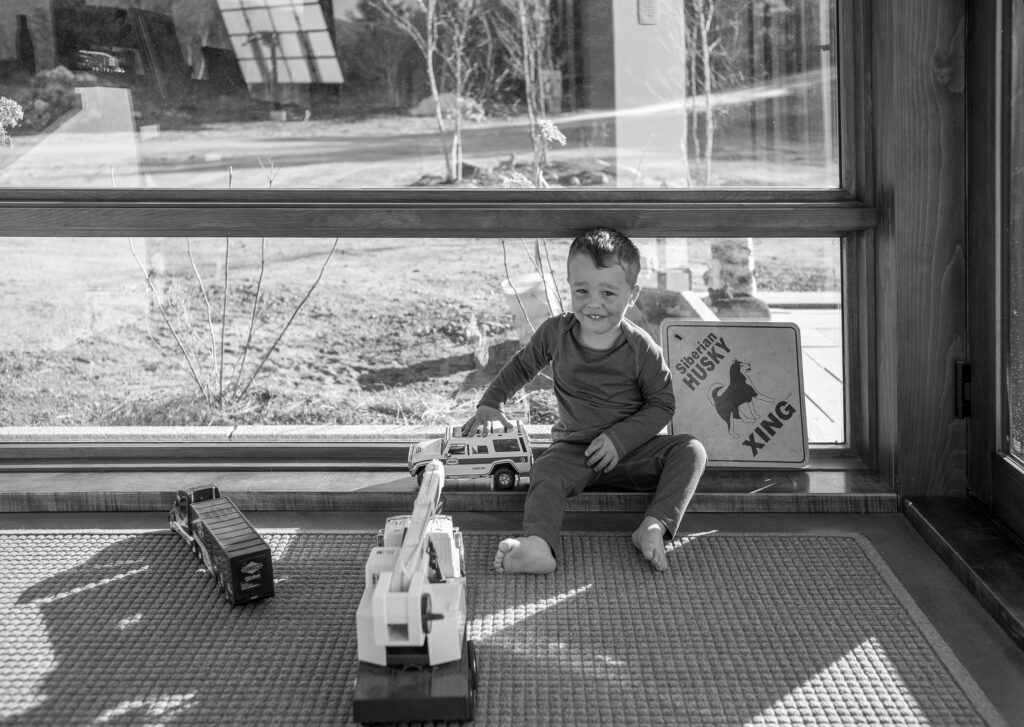
Photo by Douglas Weisman
When Doug and Julie Weisman decided to build a home in which to enjoy their retirement on more than thirty acres in New Hampshire’s White Mountains, they put careful thought into the ideal size. “We didn’t want a large home,” says Doug, “but our children are grown and live all over, with families of their own, and it’s wonderful to have a place for them to stay when they visit.” Now that they are settled, they say the home is enlivened with visits from family and friends—while never feeling too large for its full-time residents.
The Weismans are proud to share their home and its surrounding natural beauty with visiting family members. “We wanted to feel like the home was part of the landscape. Every morning, we wake up and look out at the wildlife on the pond,” says Julie Weisman. “It just makes you happy.”
Everyone has a vision for the life they want to live and, at some point, we realize that the most valuable resource is time. For the Weismans and many of us, our vision requires a special place where we can spend precious time with the people we love.
Many Turkel Design clients are looking to create a destination where all branches of their family can gather for holidays and summer vacations. Whatever the circumstance, we design each home to enable the family to live the life they have been dreaming of.
Your time is valuable, which is why the creativity that we bring to your home occurs within a highly refined, systematized process that brings predictability to the cost and timeline of each project. Not only will your home take less time to complete than if it were built using traditional methods, but our system ensures the finished home is of the highest quality.
Special time with family is a recurring theme we hear from our clients. “We had an original log cabin with two bedrooms, which is where we brought up our three kids on weekends,” says the owner of Mulmur Hills Farm, a home that we designed for a beautiful pastoral site in Ontario. “And as those kids started having their children, our grandchildren, we determined that the original log cabin was too small, yet we had plenty of property to build another home. My wife and I wanted to create something specifically for the two of us, yet flexible enough to welcome visiting family.”
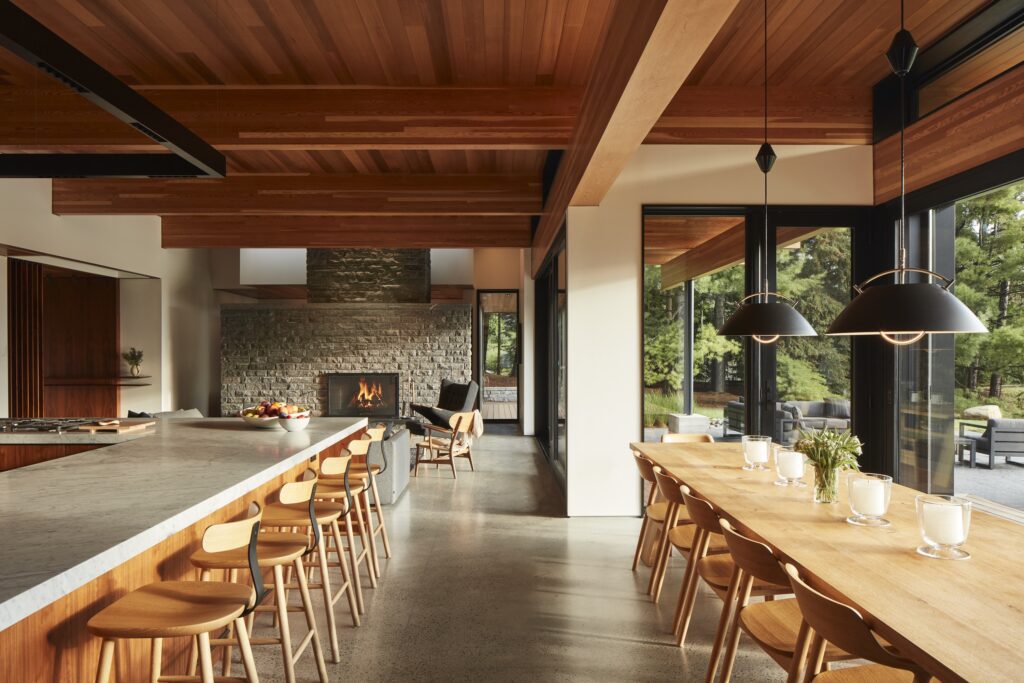
A family can gather to enjoy a meal or relax by the fire at Mulmur Hills Farm. Photo by Maxime Brouillet.
Our team designed Mulmur Hills Farm specifically to fit the family’s lifestyle. The great room offers multiple opportunities for grandparents, parents, and children to come together: gathering by the fire, preparing meals at the large kitchen island, playing board games at the table—all while enjoying views of the hills and meadows that surround the home.
“We use the home so much more than we anticipated,” says the owner. “My wife and I look at each other and say there’s nothing we would change about it.” In the video below, he describes the collaborative process that resulted in a home that exceeded his family’s expectations:
Take advantage of this moment to get started on the home you have been dreaming of. Begin by browsing our Design Library, a collection of starting points that we can customize to fit your family’s lifestyle, or by exploring our Portfolio to see examples of completely custom solutions. With inspired design and a predictable process, we can show you the way to start living the life you want now.
Contact us to get started on your multigenerational retreat.
