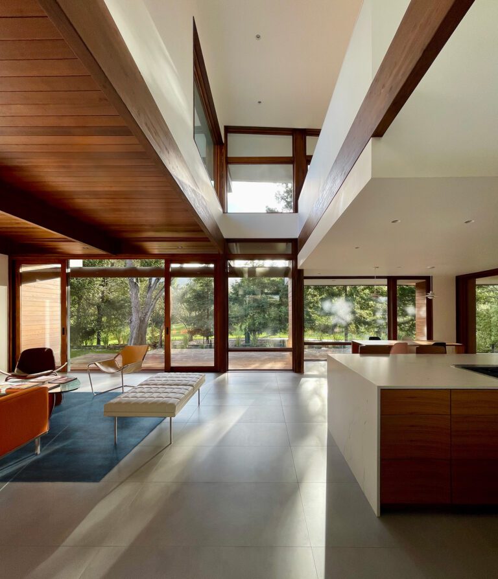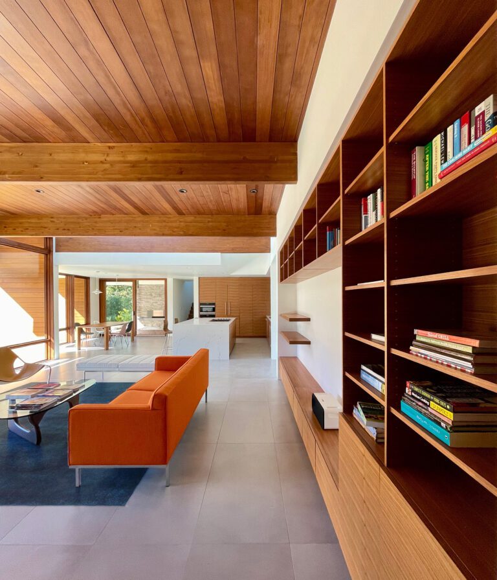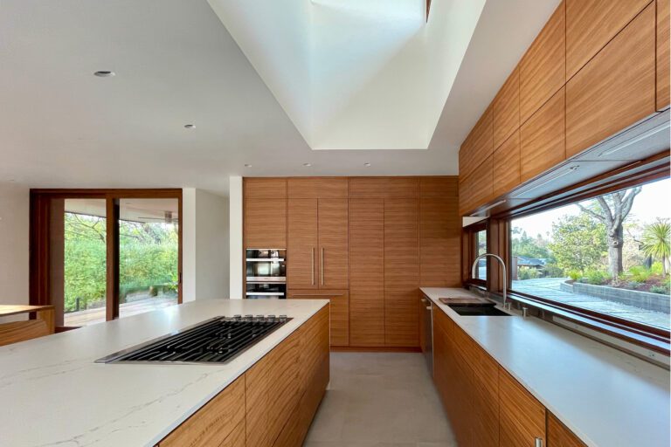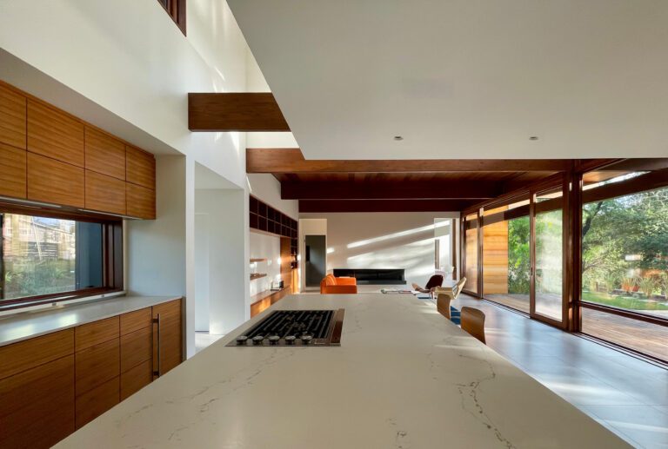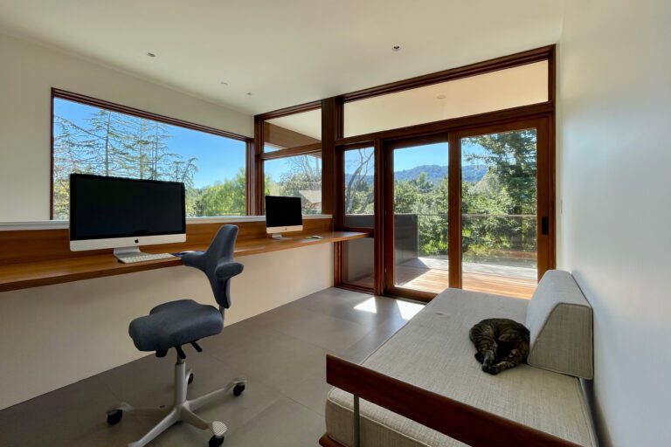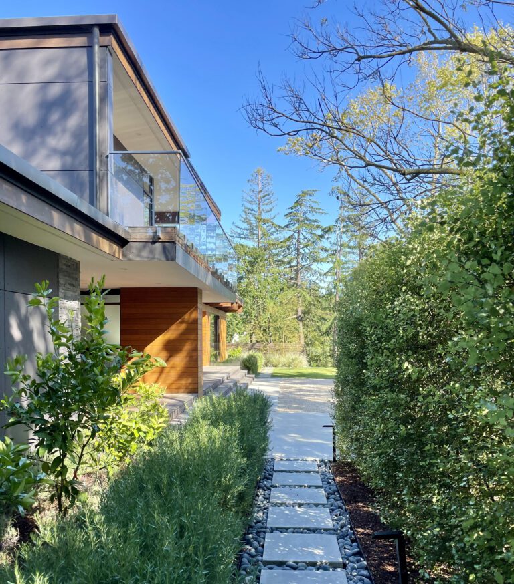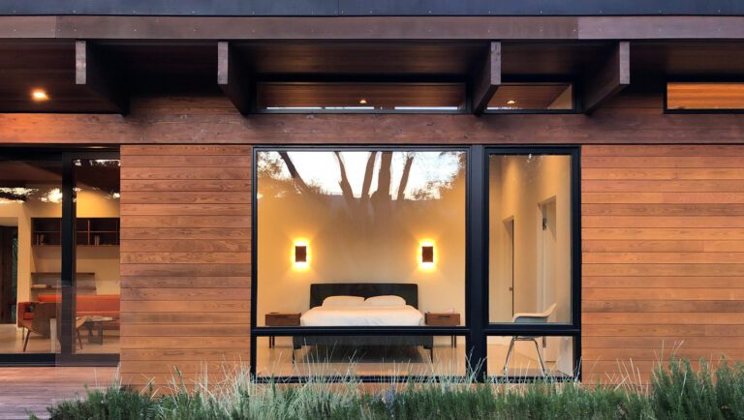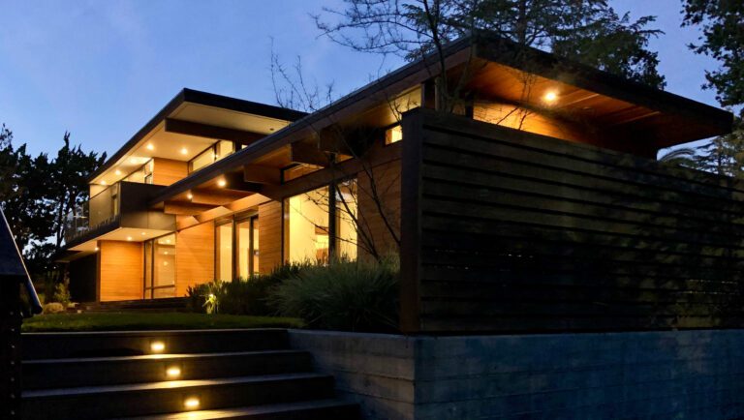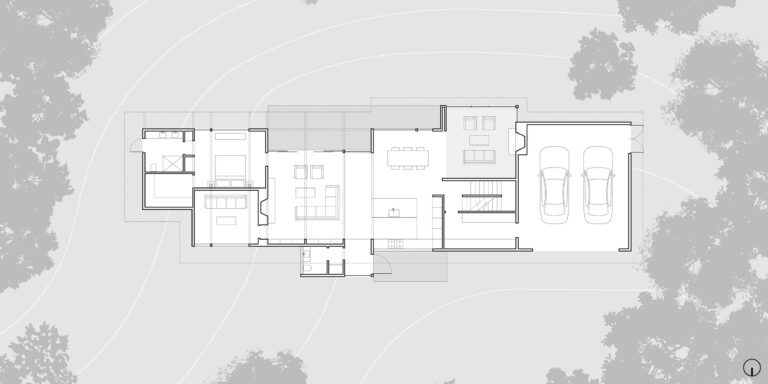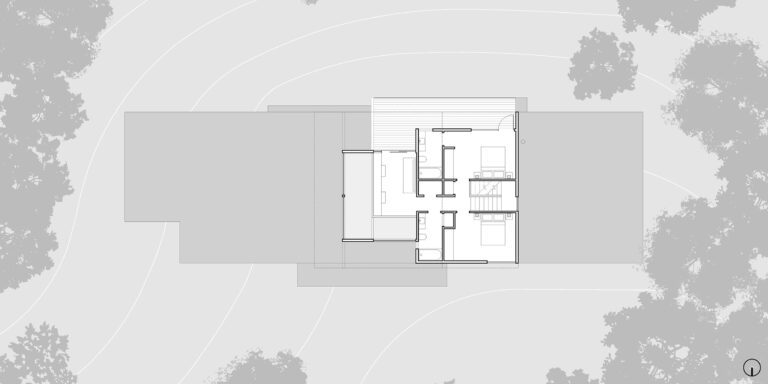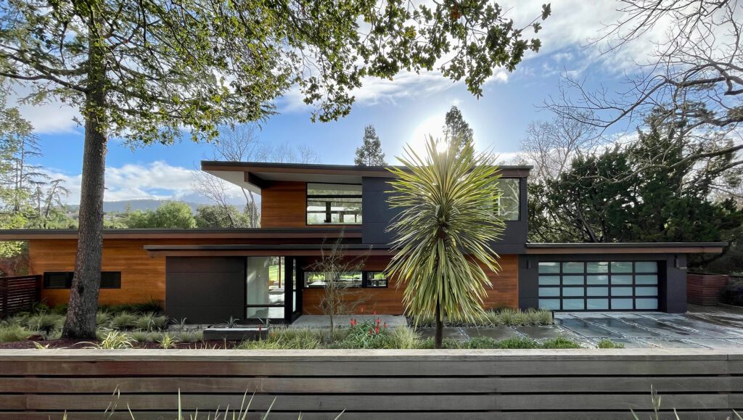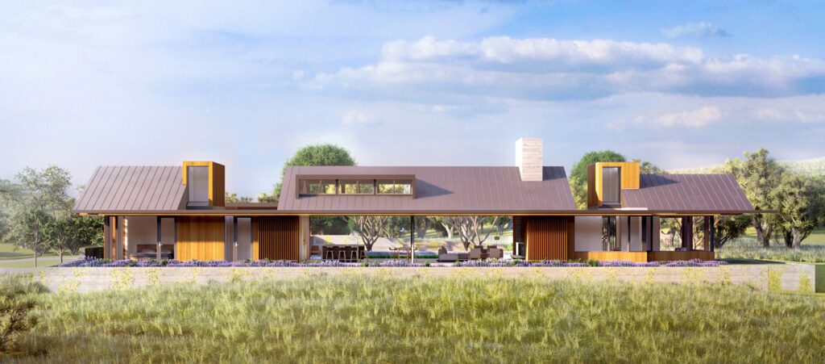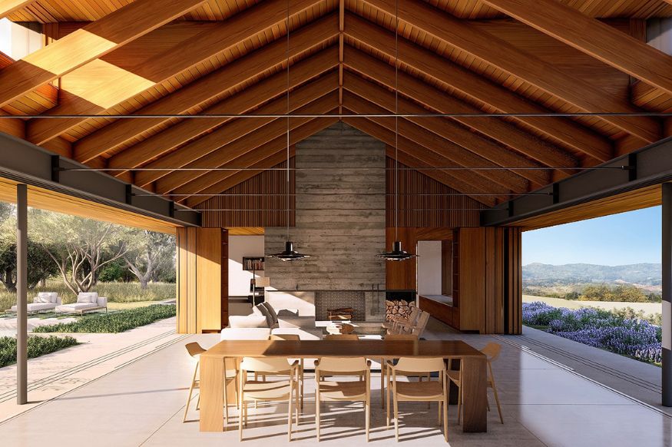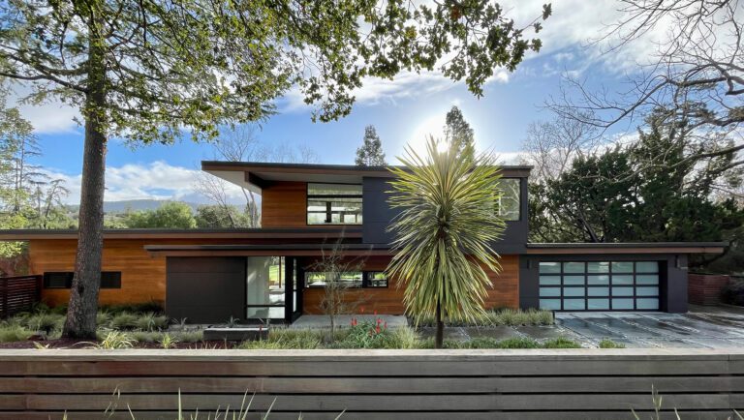
Silicon Valley Home
Palo Alto, California
This family home brings the serenity of a rural retreat to bustling Silicon Valley. Approaching from the street, experience the warmth of the wood façade, and notice how it obscures all but a glimpse of the interior. Only upon entry does the home reveal views near and far via a glass-walled great room. These views, along with the infusion of natural light, lend a feeling of expansiveness to the carefully proportioned spaces.
Follow the crenelated rear façade to discover a series of outdoor terraces, each linked to an interior room. These intertwined spaces create varied instances of indoor/outdoor living, bathe the interiors in warming natural light, and allow the home to live larger than its square footage would suggest.
Ascend to the upper level to find a loft office, which offers elevated views of the verdant site, access to a roof deck, and a connection to the great room below. A lightwell wraps around the office, bringing balancing light into both levels and gently signaling the passage of time throughout the day.
