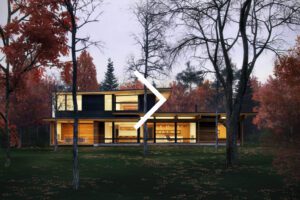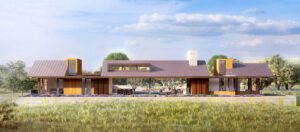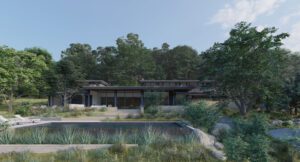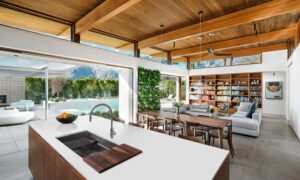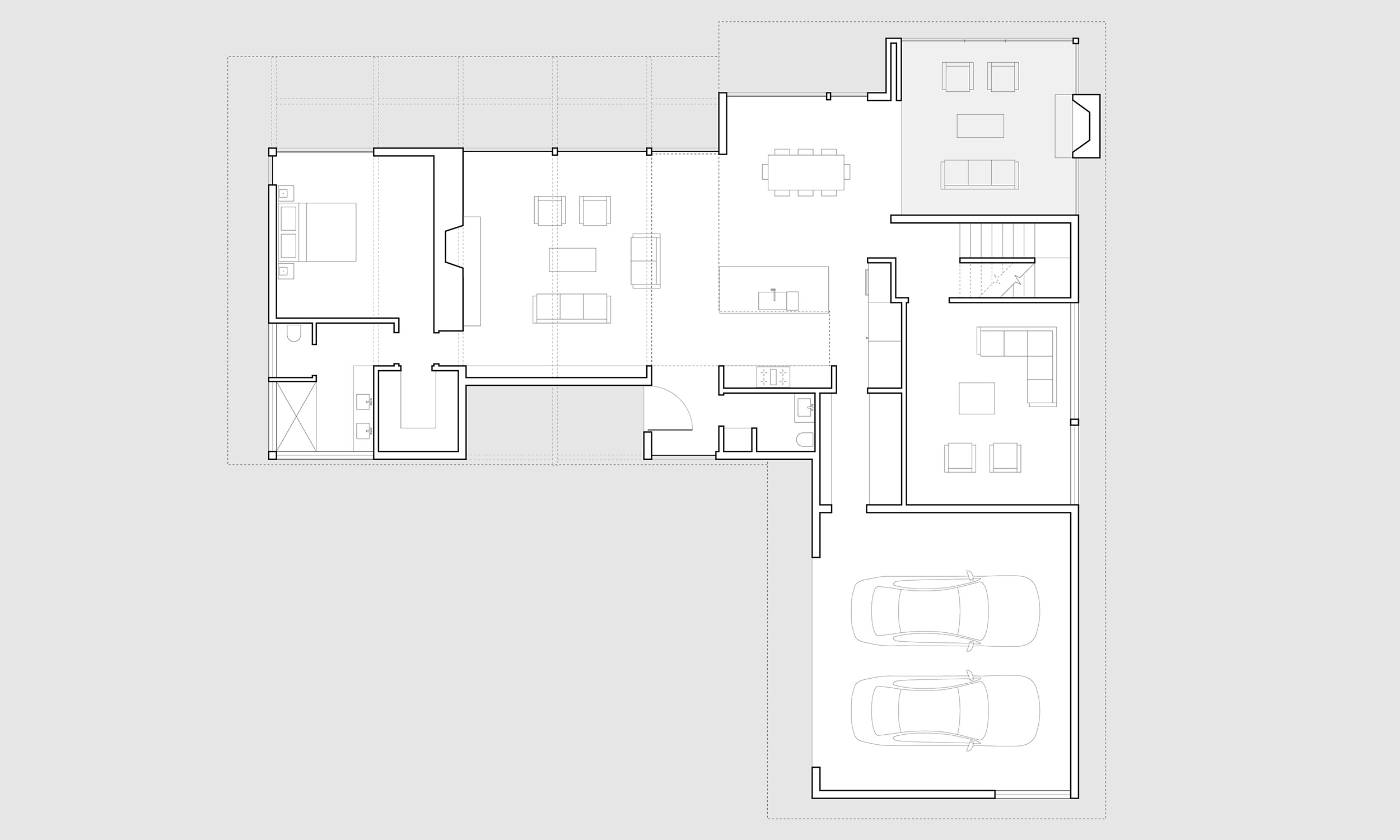
Main Level
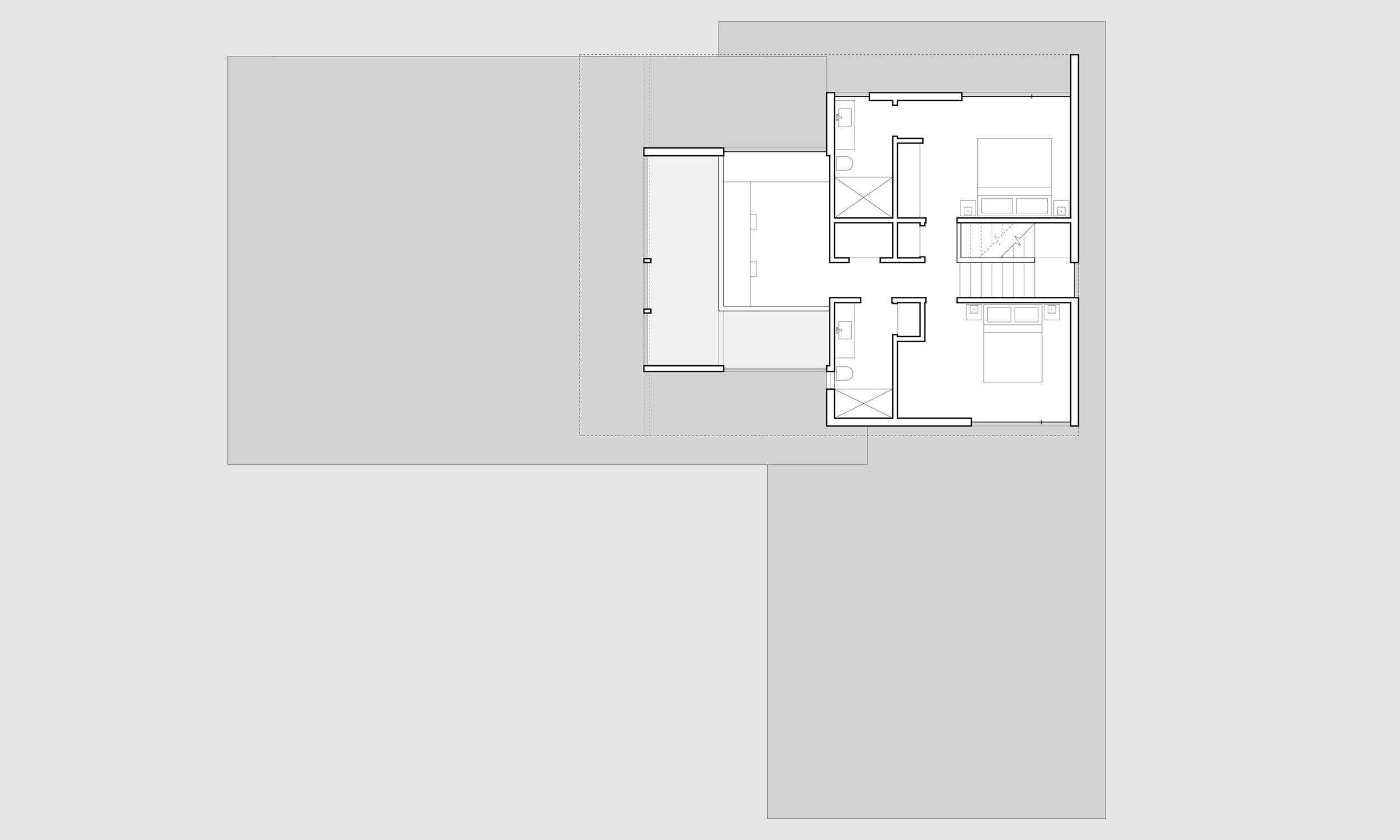
Upper Level
2450 sq ft | 3 bedrooms + loft + family | 3.5 baths
This modest, efficiently designed home allows multiple spaces to access the primary views. The living and dining areas share in the lightwell that illuminates the kitchen via the loft above.
A deep-covered porch allows for ample sheltered outdoor living while the screened porch, accessible through a twelve-foot retractable wall of glass, allows for seamless flow from dining area to screened sitting area.
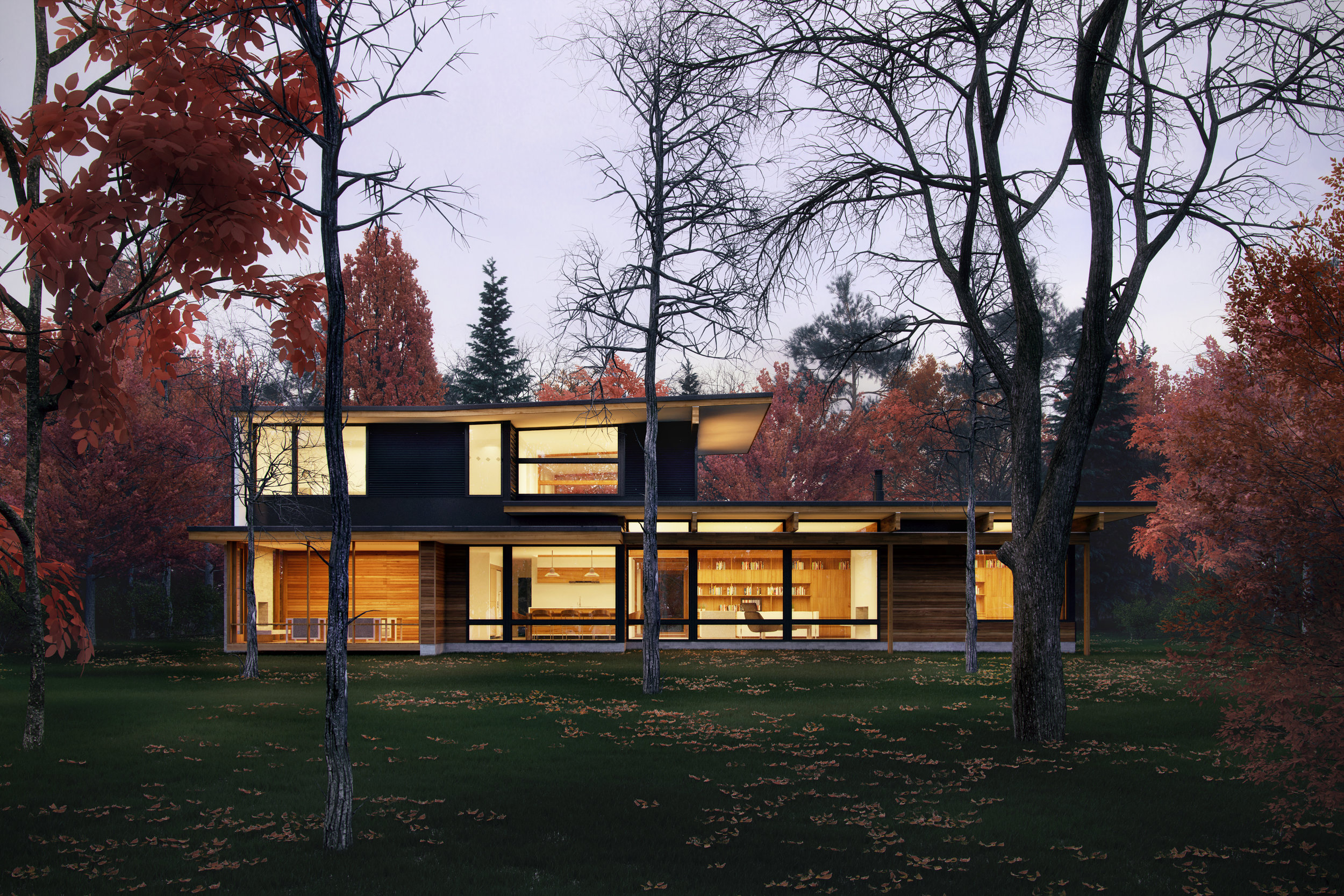
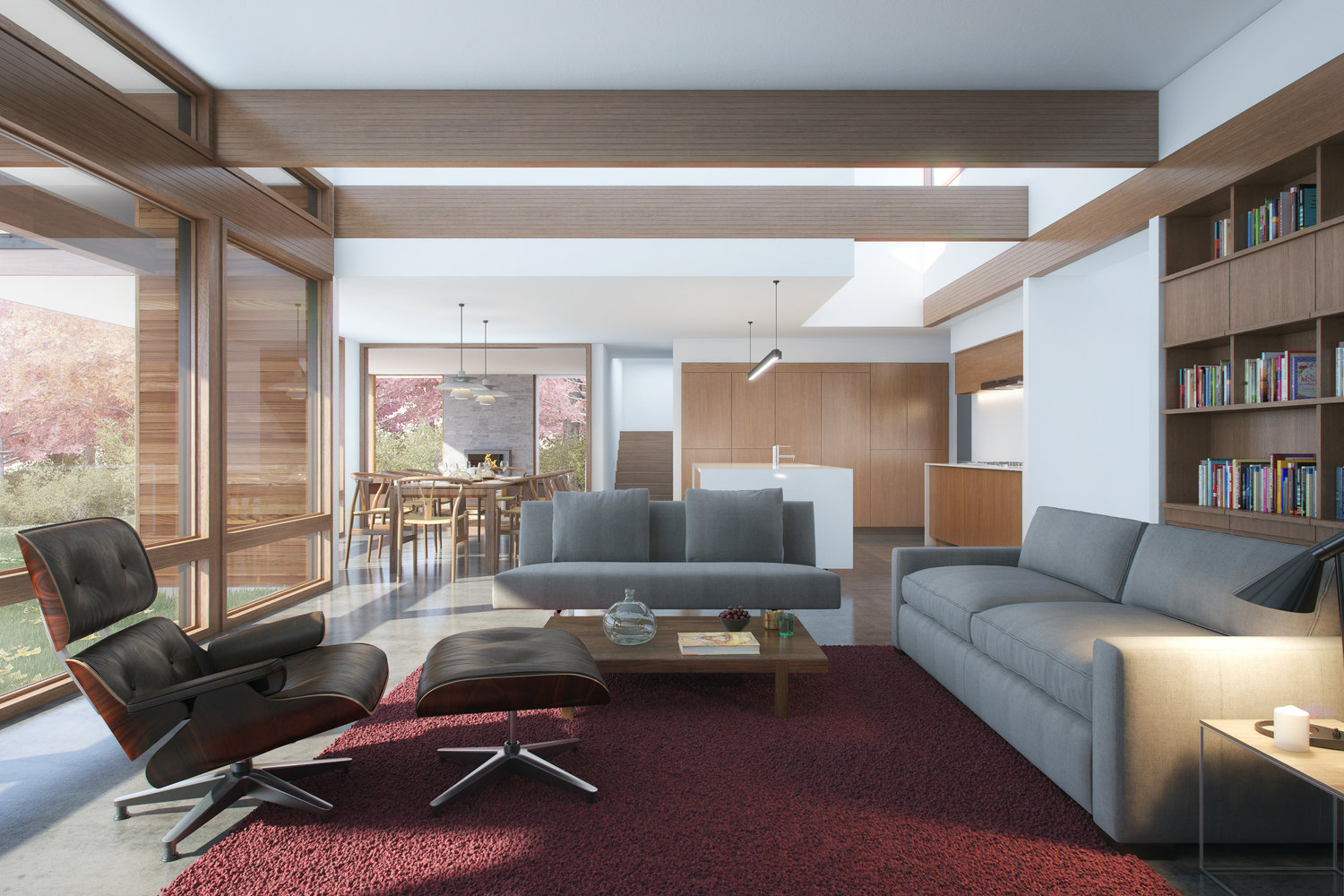
Program highlights include:
- Light-filled loft above kitchen and dining area
- Single-level living
- Sheltered outdoor living
- Screened porch
- Private street facade
Although we will customize any standard design specifically for your land, Axiom 2450 is best suited for wider properties with views in one or two directions.
Interested in this design? Let’s have a conversation about how you want to live.
