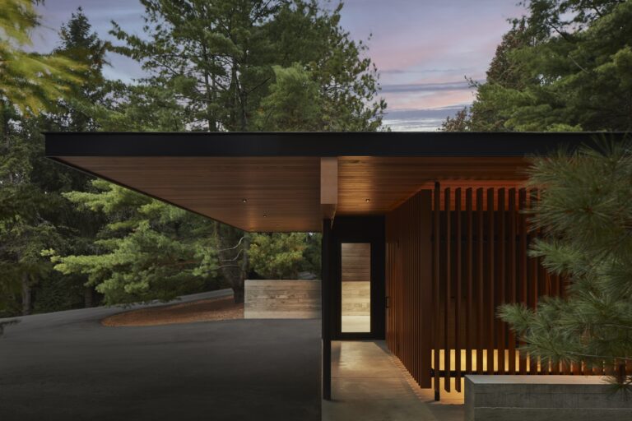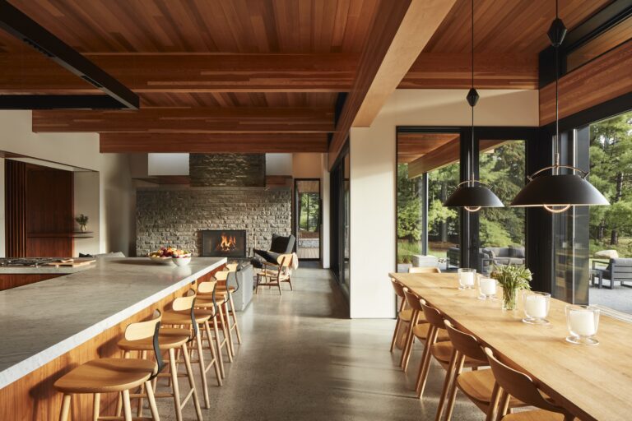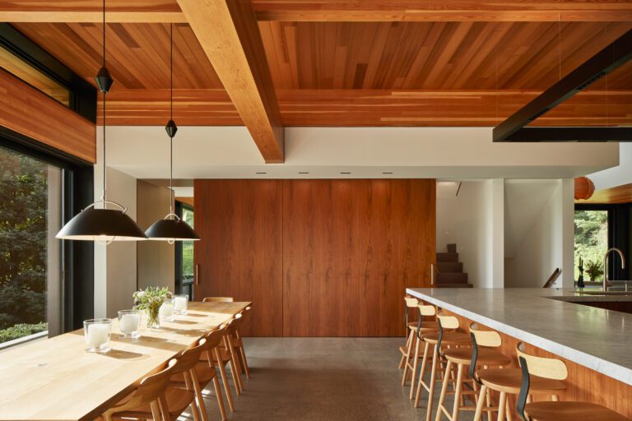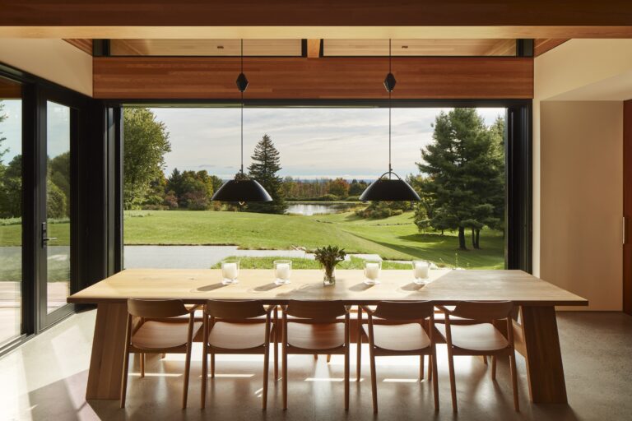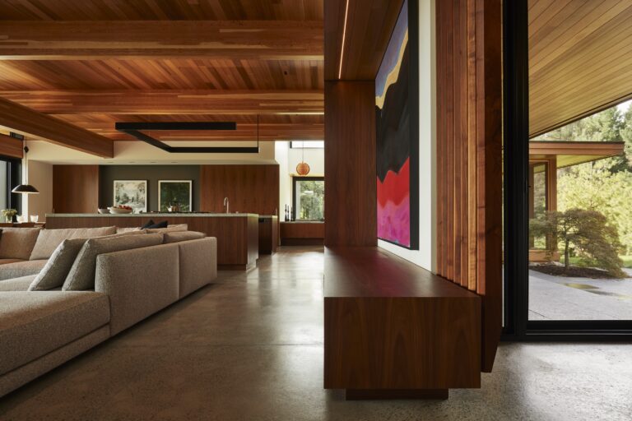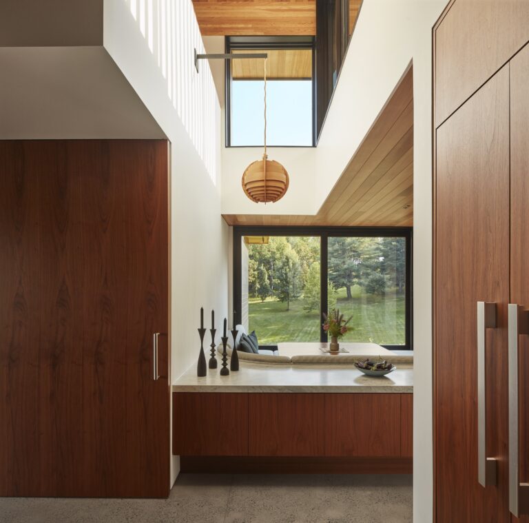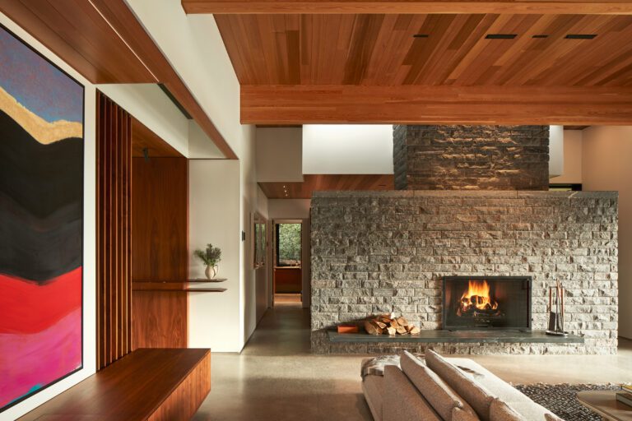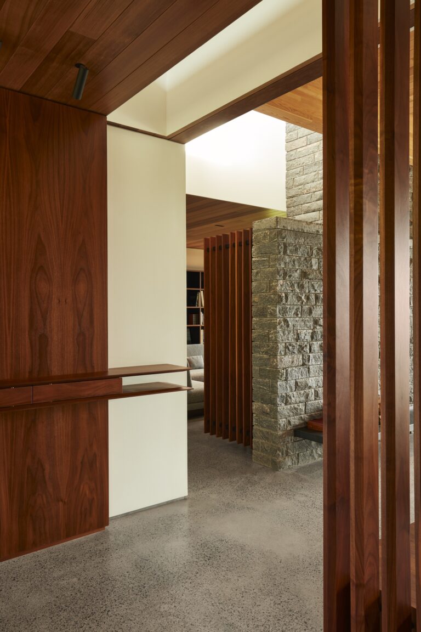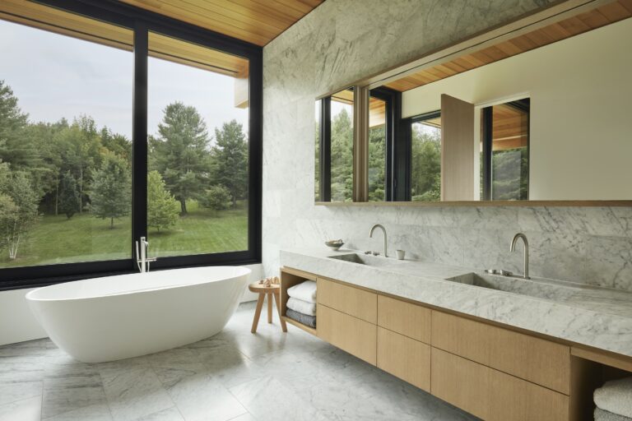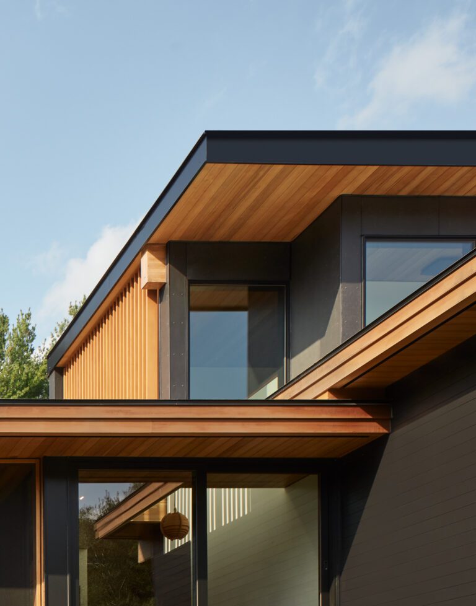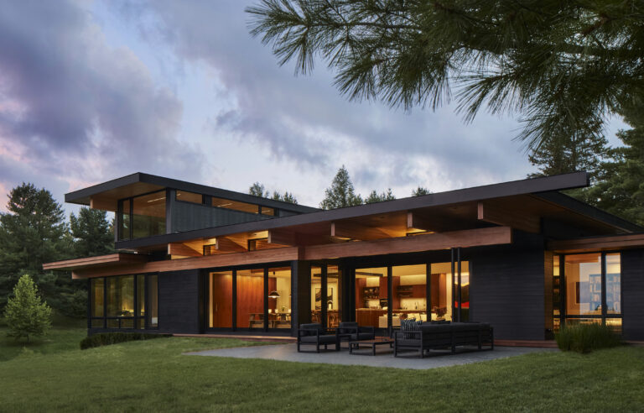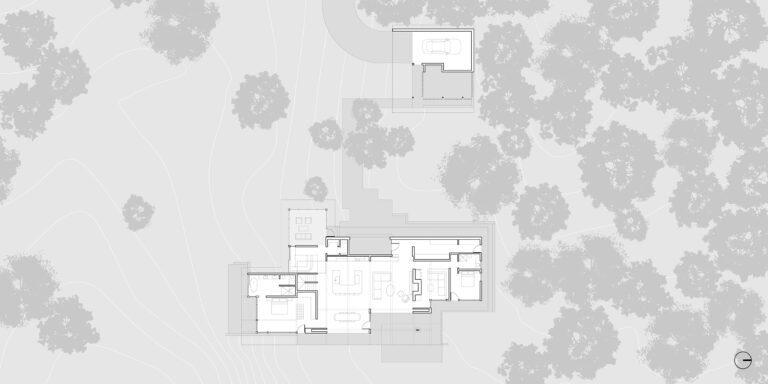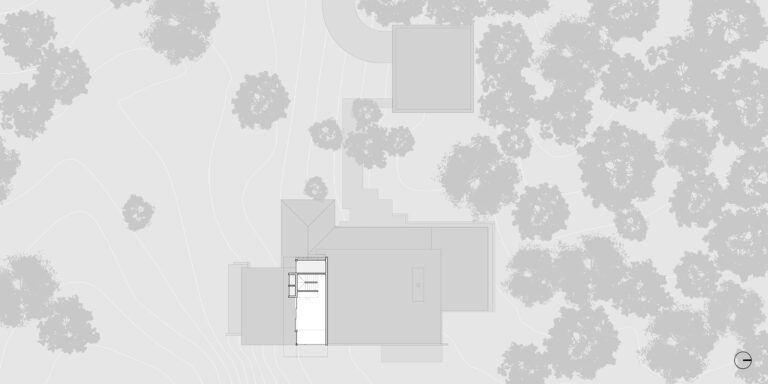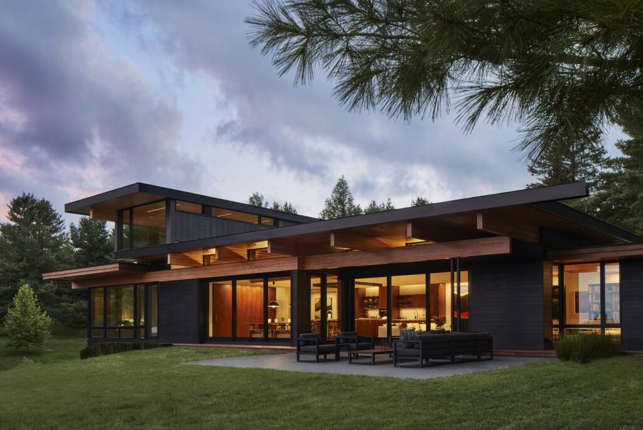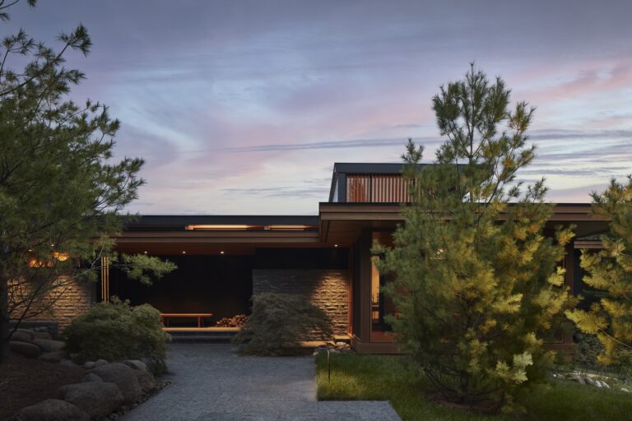
Mulmur Hills Farm
East Mulmur, Ontario
House of the Month, December 2022 - Architectural Record magazine
Relying on a palette of locally sourced woods, concrete, stone walls, and blackened metal accents, the home is both refined and rustic, simple and open. It honors both the rolling woodlands and agricultural heritage of the site, while facilitating the family’s modern lifestyle.
Out of the owners’ long-standing respect and love for the nineteenth-century farm and buildings gracing its 100-acre site, this home carefully settles just beyond the view from the gravel road at the edge of a nearby forest. Perched on a low hill and overlooking the existing barn, rolling fields, a pond, and the woodlands of the Mulmur Hills beyond, the home rises gently from a stand of white pine, establishing the edge between forest and pastureland.
A low-set wall of stacked local granite organizes the home and hints at the traditional field stone walls that form the old boundaries of the site. Beyond this wall, the rooms of the home open graciously out to both views and fields, beneath an expanse of laminated Douglas fir beams and western red cedar soffiting, welcoming the free flow of breezes and the movement of family, friends, and dogs alike.

