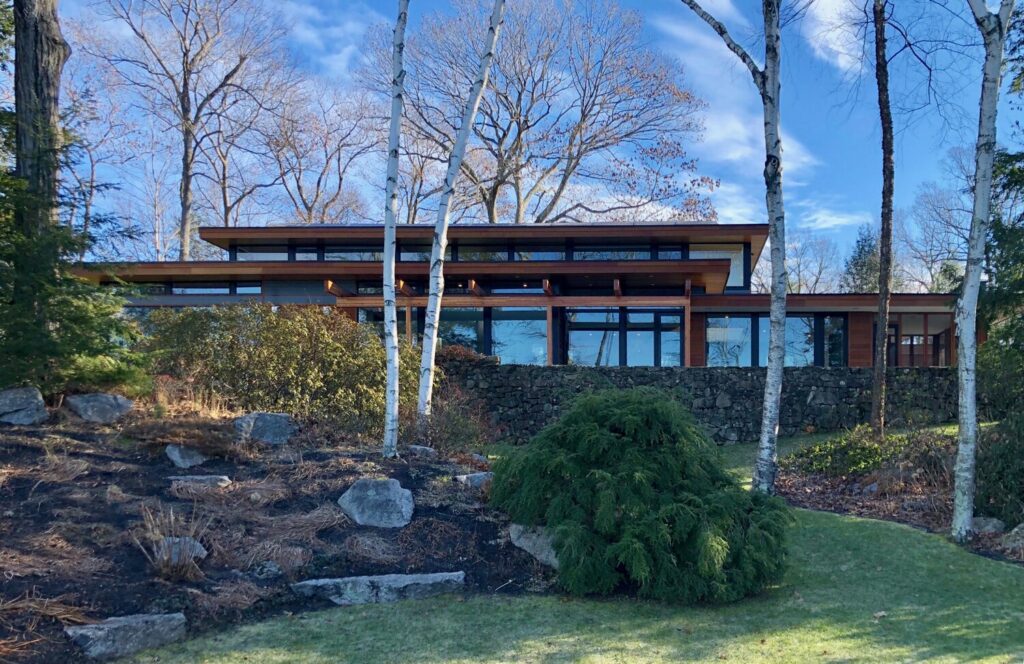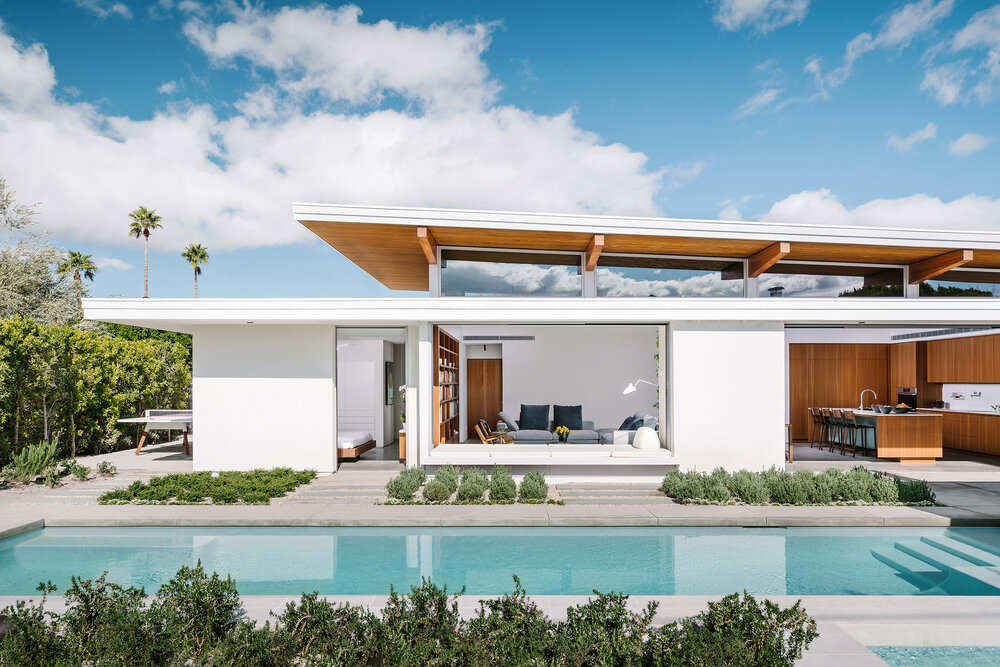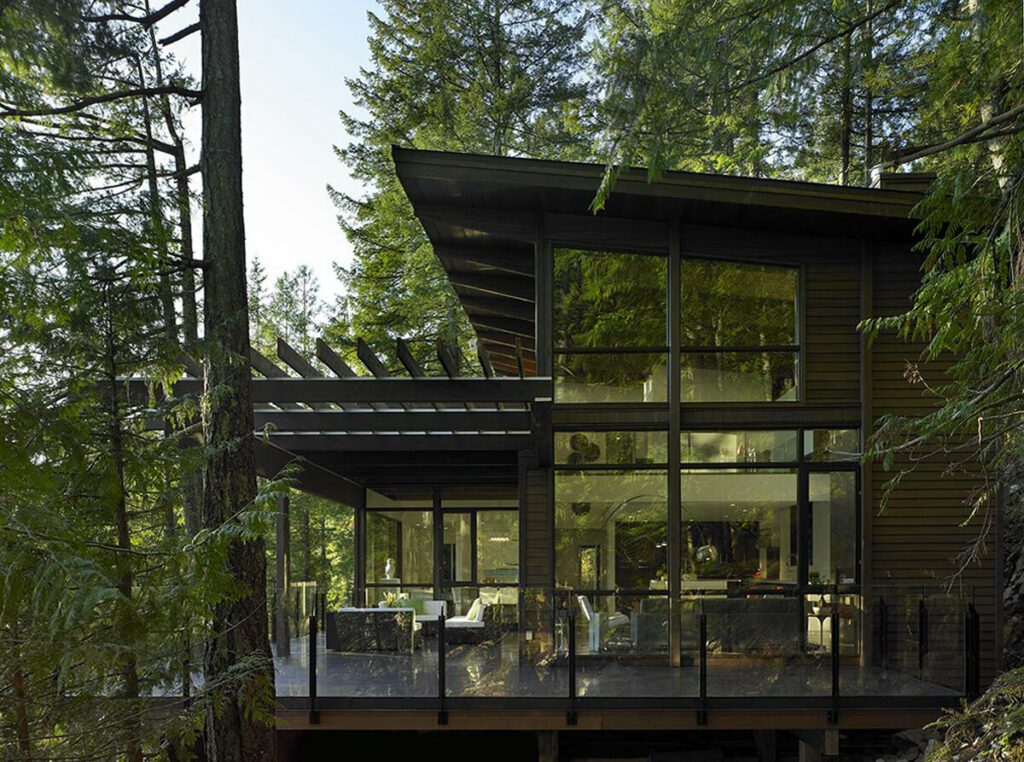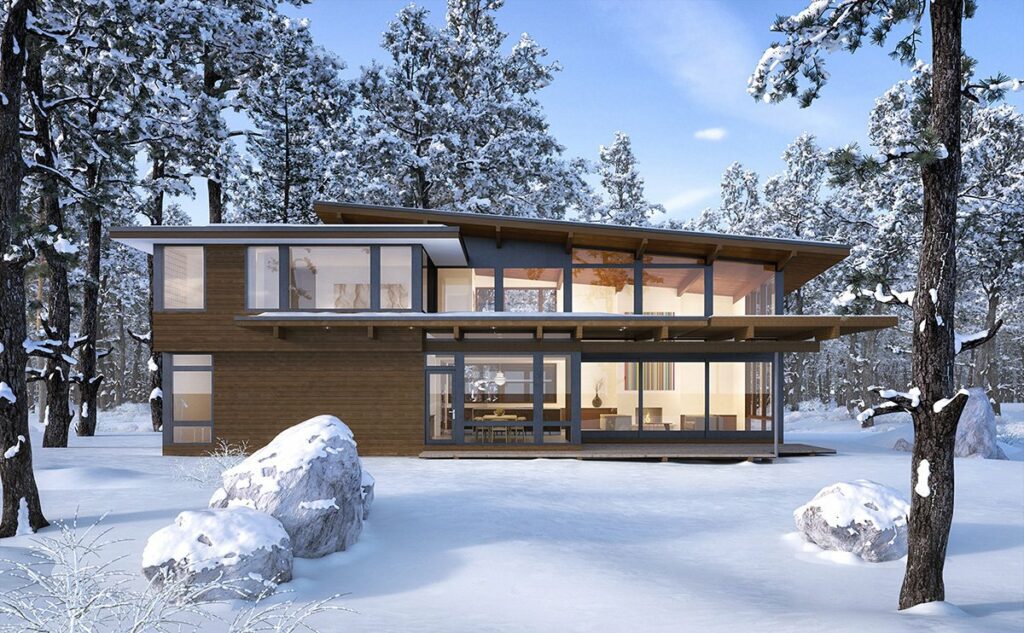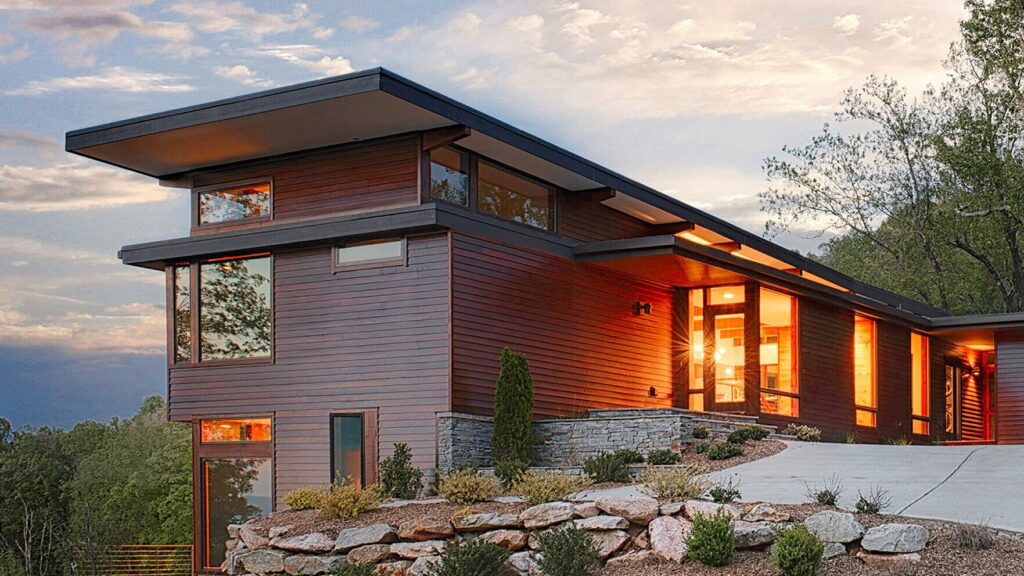
A house on a hillside can give you experiences that you can’t get anywhere else. You can have the cozy sense of being embedded into the hill, the experience of emerging out of the hill and standing on its surface, and occasionally, the heady feeling of standing in the air, above the slope.
With careful design, architecture can put a frame around these experiences and enhance them. Done right, a kind of magic can happen.
You might be wondering: Can you build a prefab home on a hillside? You certainly can. A common misconception is that a prefabricated home needs a prefabricated foundation. Actually, all of the foundations for our homes are designed specifically for their sites and built by a local contractor. This is particularly important for homes built on slopes, since they can present engineering considerations that require additional planning and coordination. We always bring in expert consultants and incorporate their findings, even before we begin designing.
But once we begin, we look to the sloping hillside for ideas about how our design might enhance its particular magic. Here are three such designs. One approaches the house from the bottom of a hill. Another, from the top of a hill. And a third, from mid-way down the slope.
Entering from below
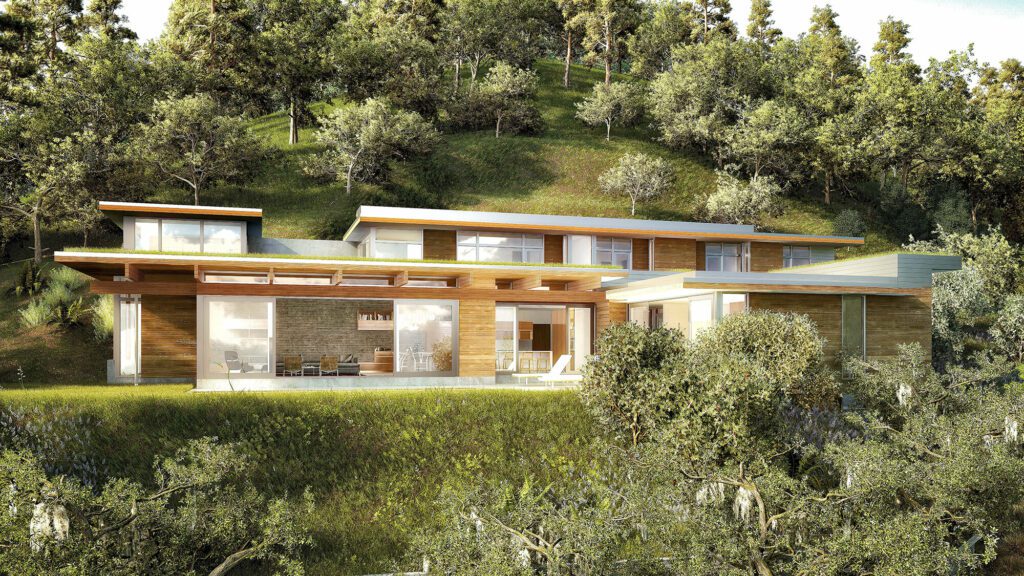
In parts of Mill Valley, California, roads wind at the bottom of narrow valleys between steep hills, with homes part-way up the slopes. But once you ascend up from the valleys, foliage obscures the surrounding houses, and you have long views of ridge upon ridge of green and golden hills. A client came to us with a site half-way up a steep hill, accessed by an existing driveway, and we modified the design of our Axiom 3250 to capture this sense of “being above it all.”
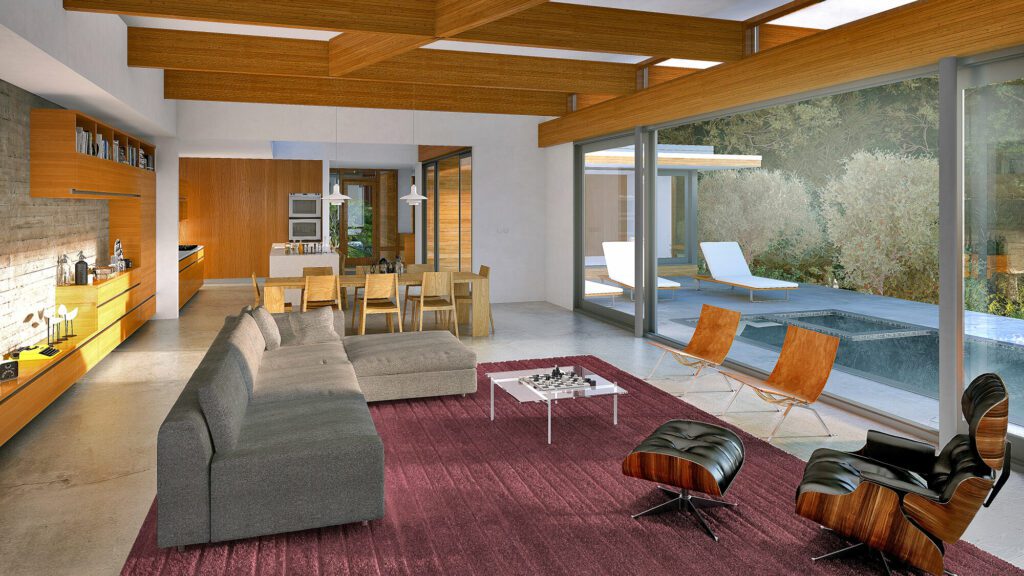
The steepness of the hillside gave us a way to take advantage of the views this location offered. By having the second story of the house set back from the first, the rooms on both floors have access to outdoor terraces with expansive outward views. The lower rooms even open onto a terrace containing a pool. And engineering studies found that the foundation walls of the house, by being embedded so deeply into the hillside, actually help stabilize the soil.
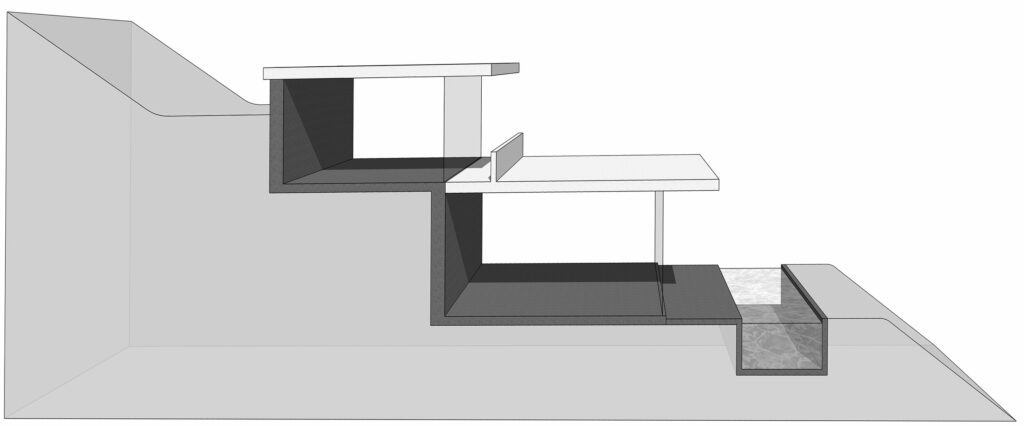
Entering from up top
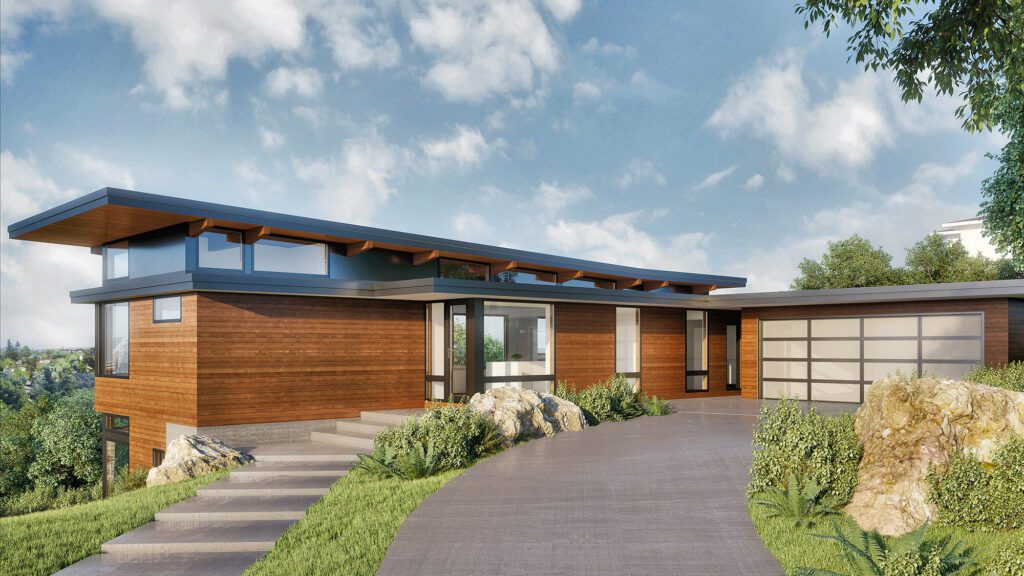
Outside Greenville, South Carolina, a road runs up to the top of a ridge, and it was here that our clients found their magic site. Down from the ridge, the ground falls so steeply that from within the house, you feel as if you are thrust out from the hillside—with long views out toward a protected wilderness.
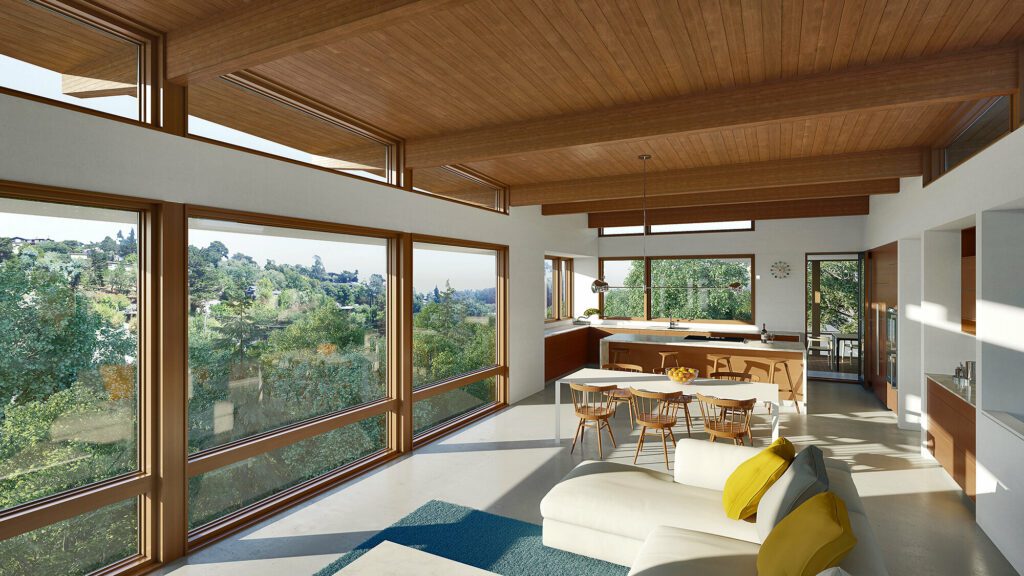
The design is what we call an upside-down house. You enter into the top floor of the house, which contains an open great room and a primary bedroom suite—every room having that grand view across the valley. But the other bedrooms, and a family den, are not on the floor above, but on the floor below (thus the “upside-down” idea). And they, in their turn, also have the long views out into the landscape.
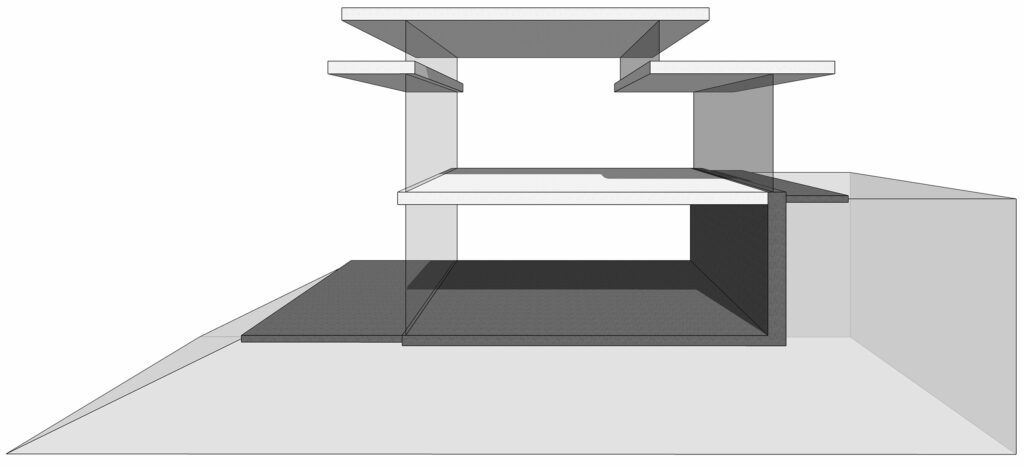
Entering from the hillside
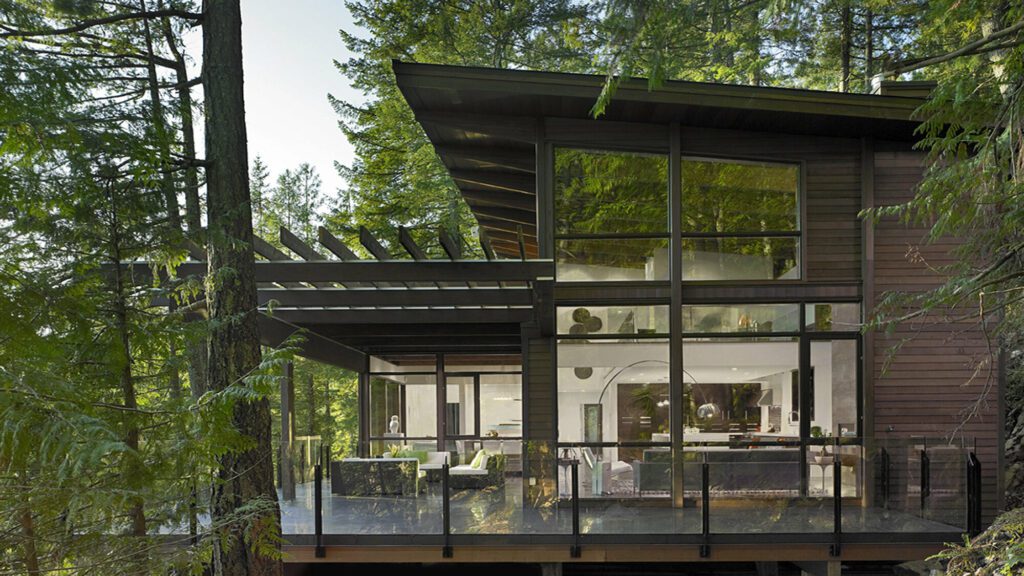
Gambier Island sits northwest of Vancouver within one of the fjords that open onto the Pacific, and it was here that our clients found a site they loved, halfway up a steep slope covered in trees. You access the site by walking along a trail cut into the hillside, and clambering down a path to enter this three-story home at mid-level.
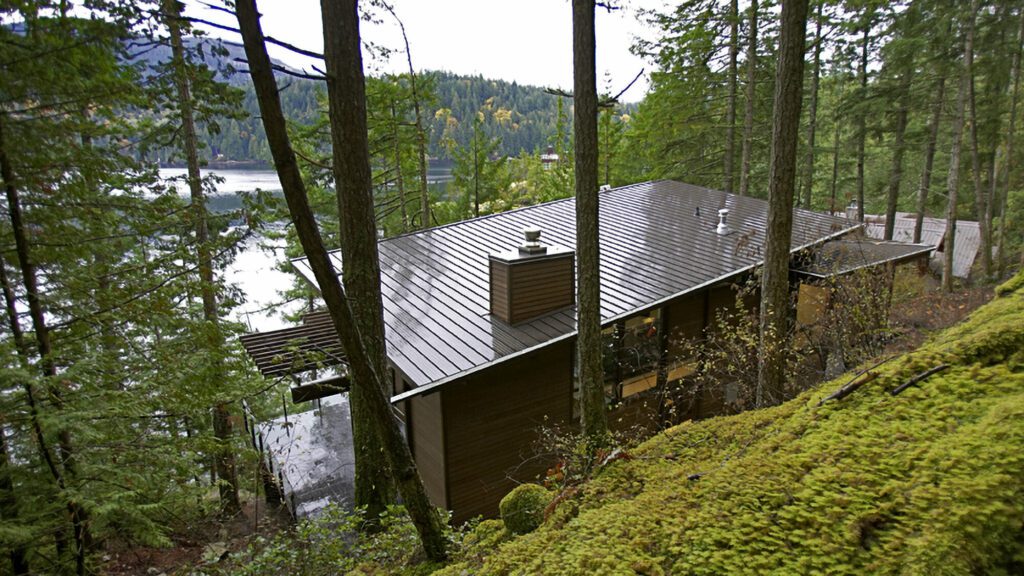
To capture the magic of this site, we placed only the lower floor of the house part-way into the hillside, assuring minimal disturbance to the site and lifting the upper floors into the trees. You step off the slope to set foot in the house, then move forward. And as you do, the hillside falls away so steeply that you find yourself up in a “crow’s nest,” in the midst of the forest canopy, with sweeping views out over the water.
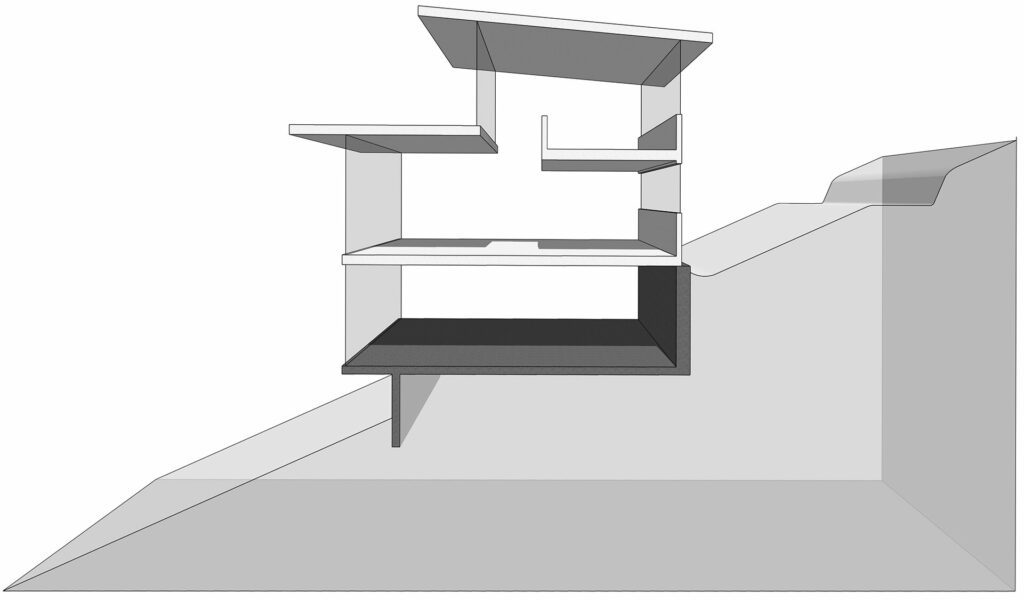
Challenging site locations like these might seem intimidating when you are planning to build a new home. But don’t let that stop you. Regardless of your site conditions, we’ll work with you to create a custom prefabricated home that captures—and enhances—why you fell in love with that site.
Contact us to learn more.
