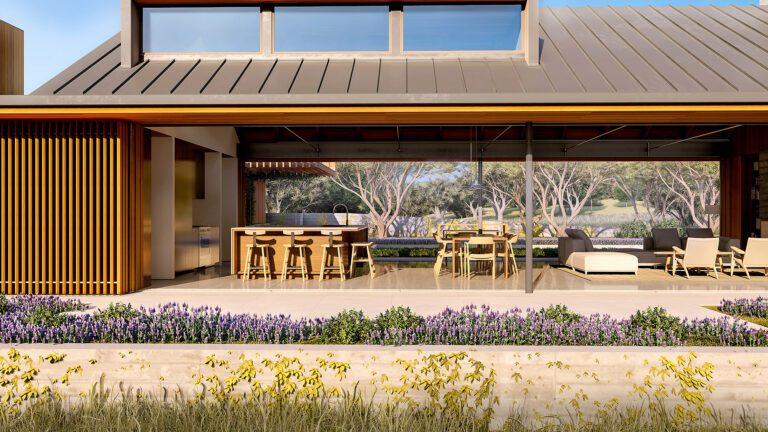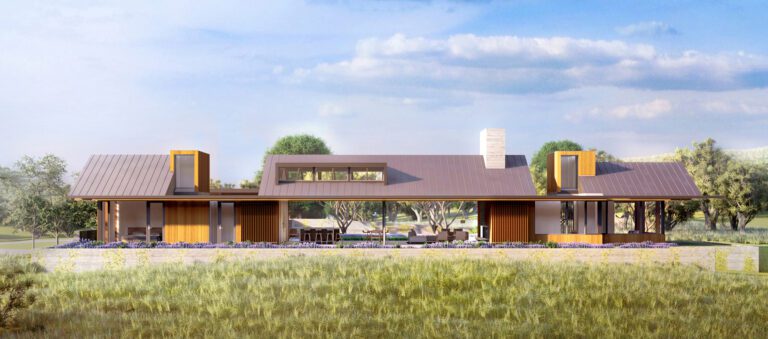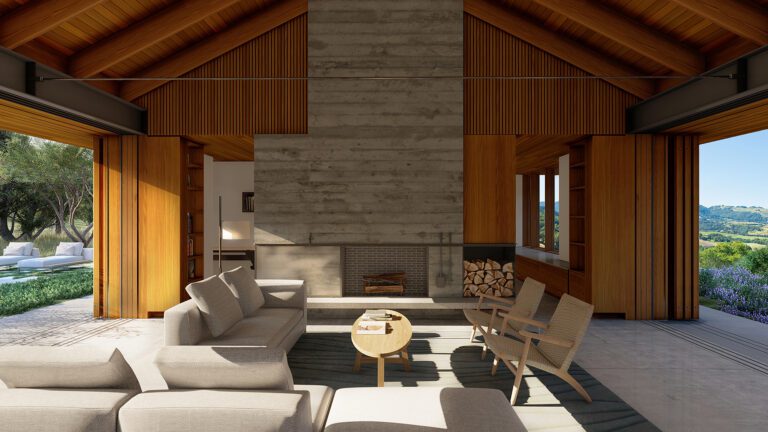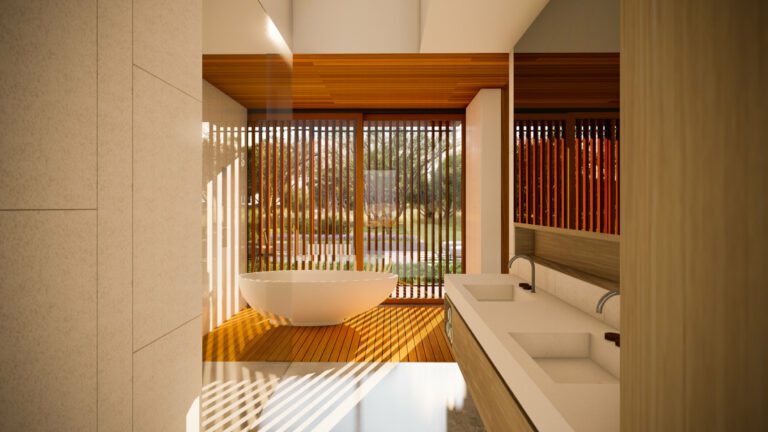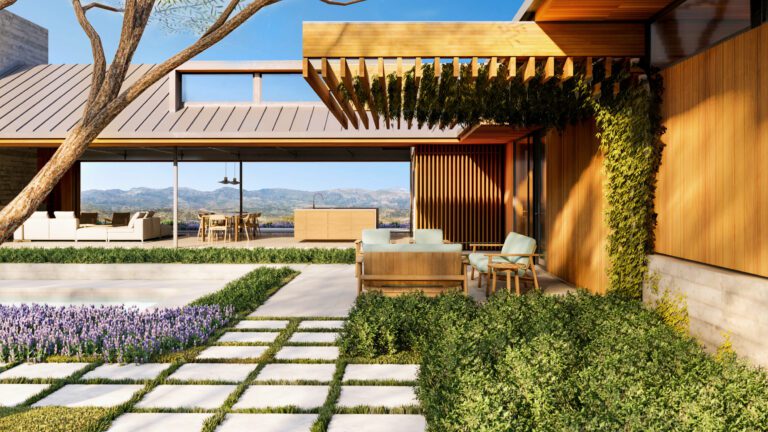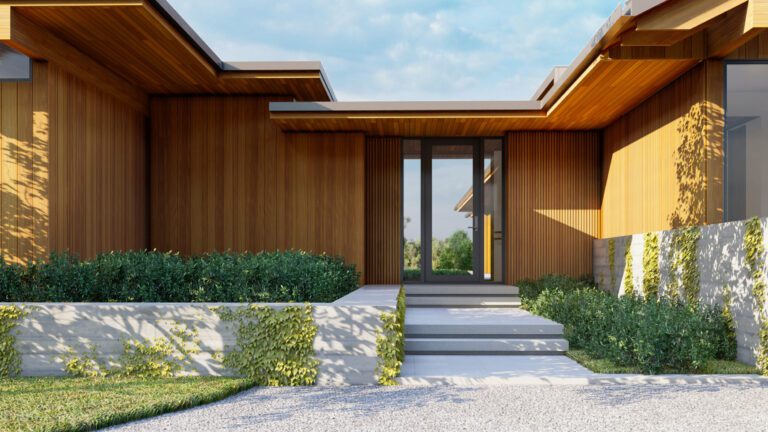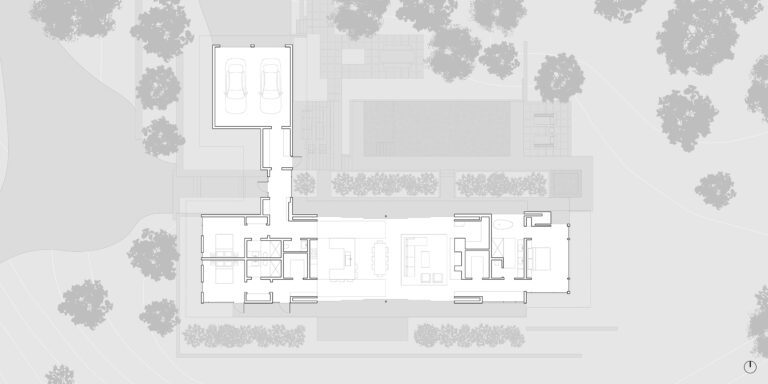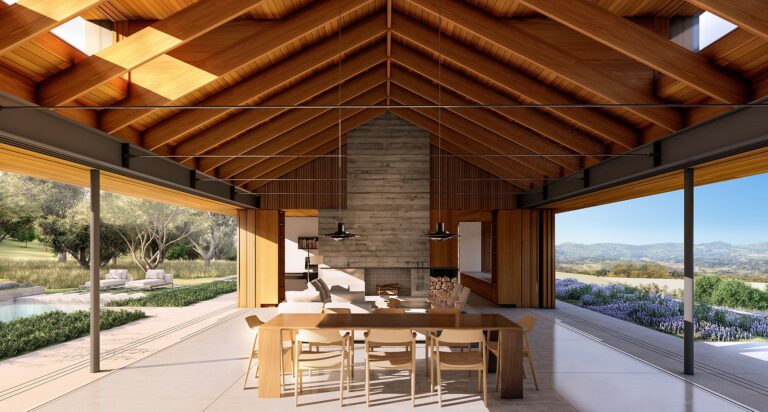
Wine Country Retreat
Sonoma, California
Nestled among the verdant hills of the Sonoma wine country region, this home merges the contemporary and the traditional with its classic pitched roofline and modern approach to spatial organization. The great room encourages fireside gathering and free movement between indoors and outdoors, while operable wooden screens glide along the façade, allowing for flexible exposure to sunlight and landscape.
Elegantly rustic and open on both sides, Wine Country Retreat fully embraces the warm, rolling hillside on which it sits. Despite the envelope's porosity, the bedroom suites function as private retreats from the great room, which separates them.
The traditional roof form supported with a combination of steel I-beams, ties, and wood rafters—the rhythm of the members highlighted by the balancing light brought in from above—helps broaden our perception of what a prefab home may look like.
