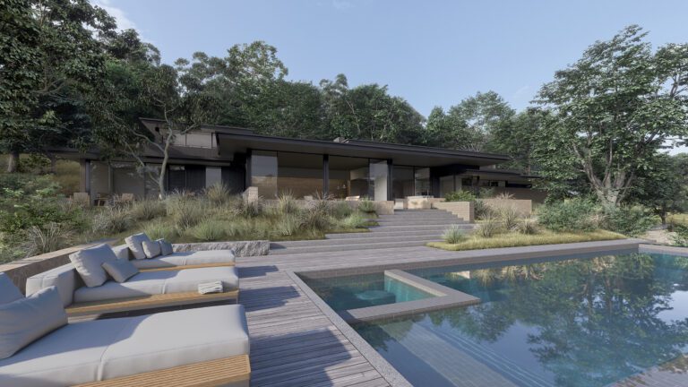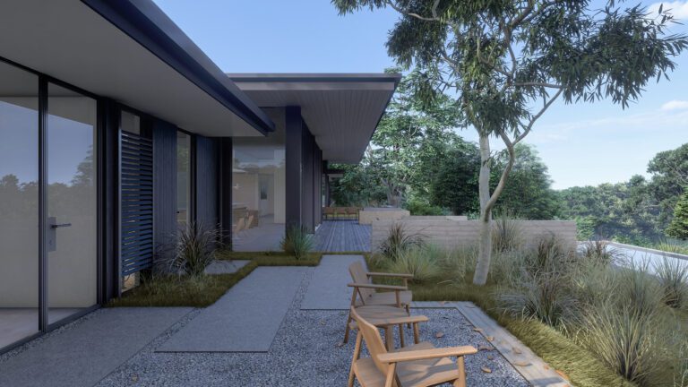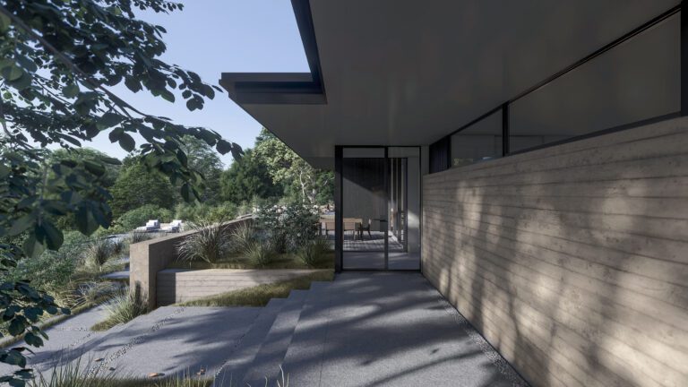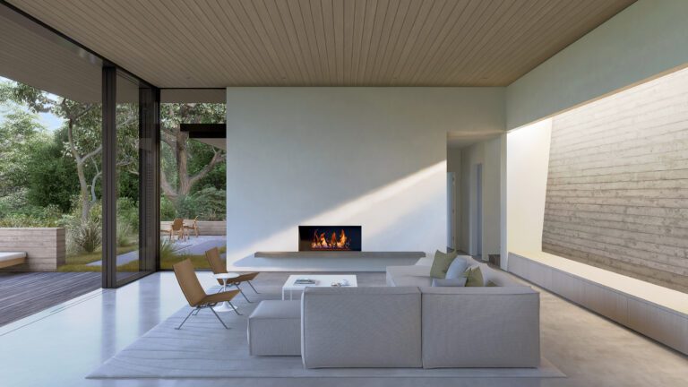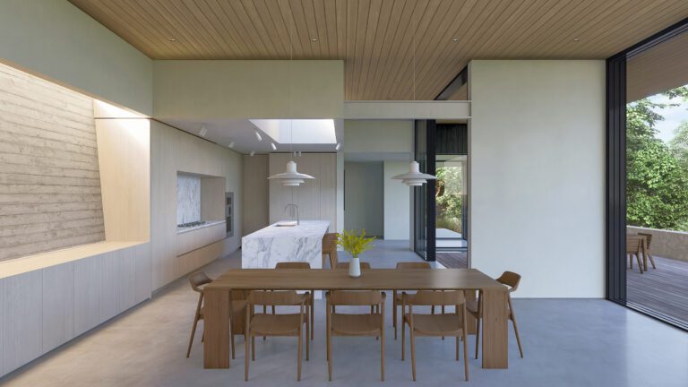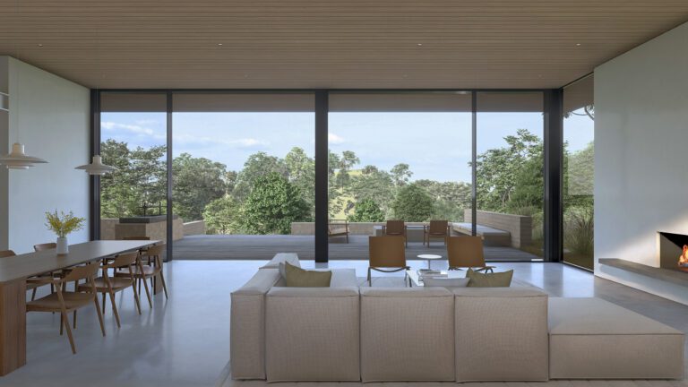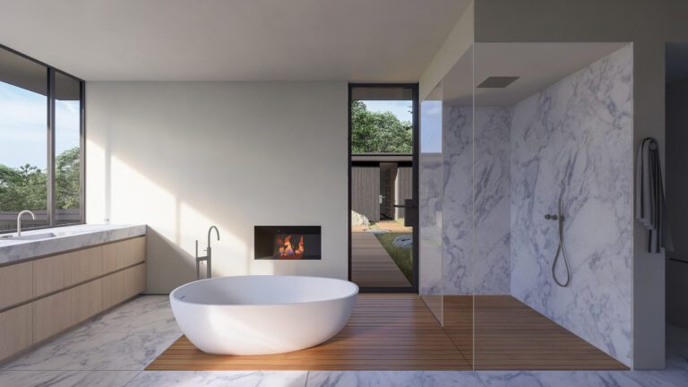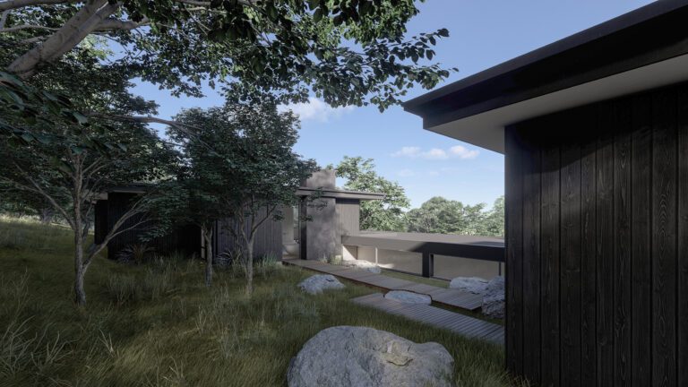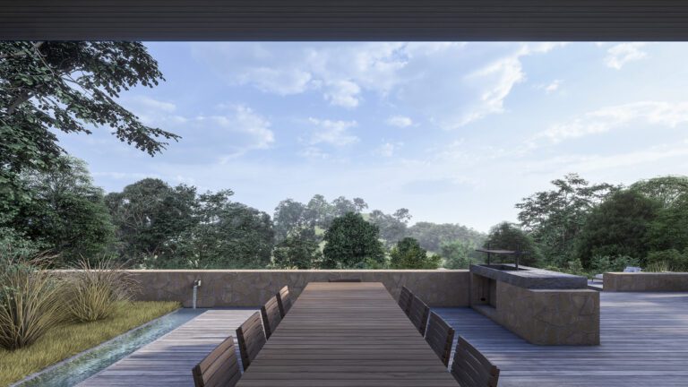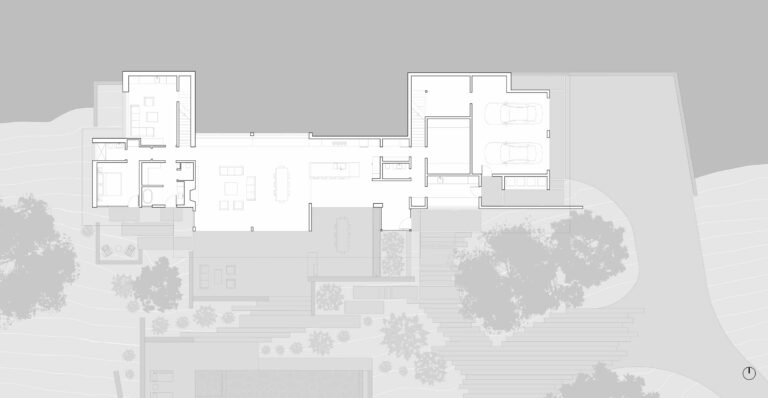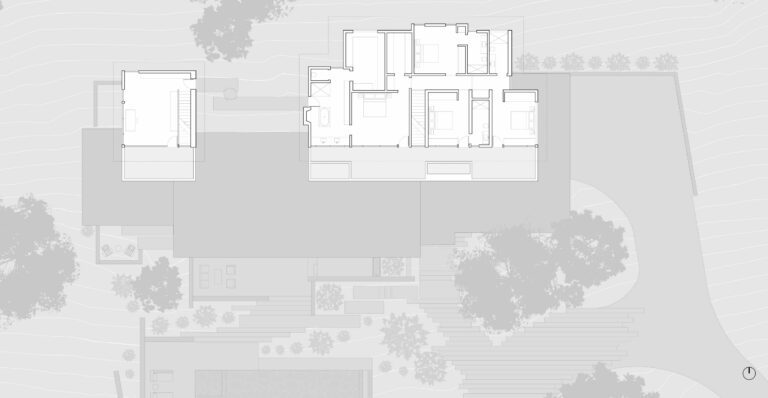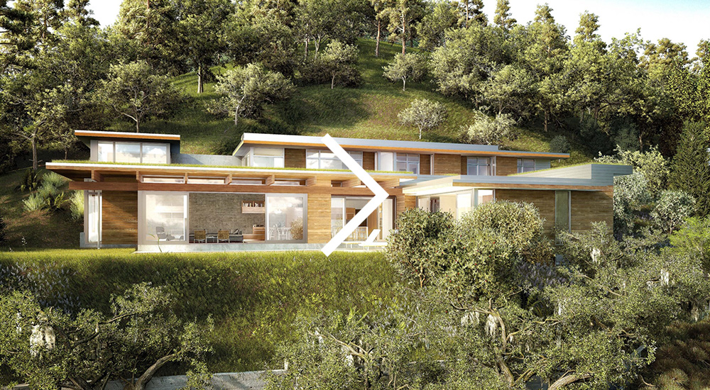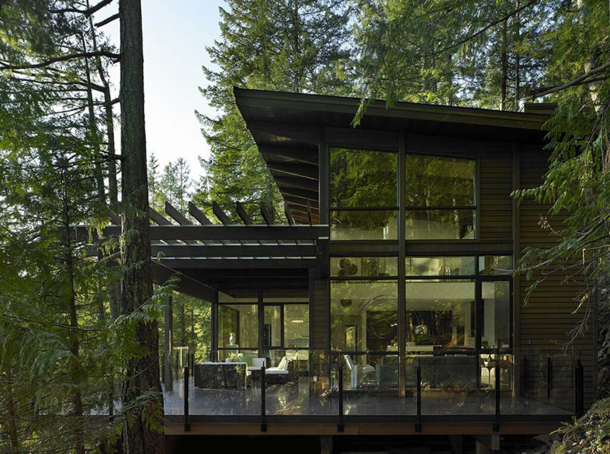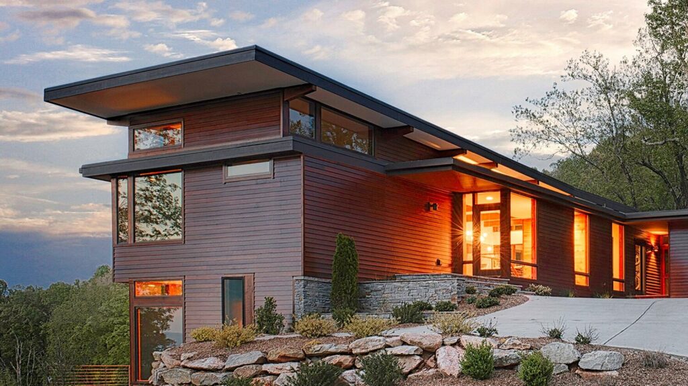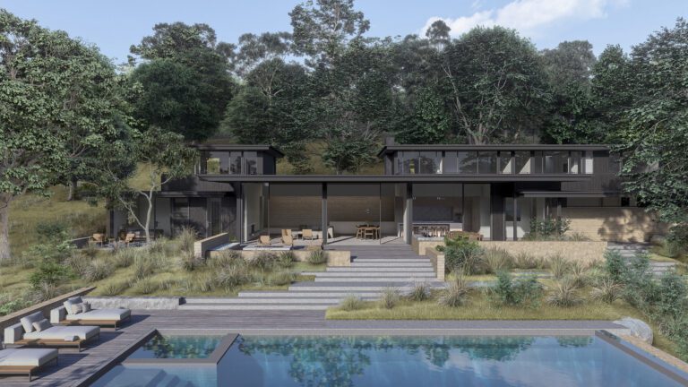
Carmel Valley Retreat
Carmel-by-the-Sea, California
Carmel Valley Retreat rises gracefully to the challenge presented by its location: a very steep slope on conservation land with stringent planning restrictions. It responds by elegantly integrating into the slope—maintaining a modest profile and seemingly retreating into the hillside slope. In a community where the regulatory environment is prohibitive to most, the design works with the land to preserve and augment a rare and beautiful natural setting.
Sheltered by a large stand of mature coastal live oak, both the home and the surrounding landscaping are gracefully terraced, revealing layers of increasingly private spaces. The main level flows out to descending patios through operable walls of glass, inviting activity to move seamlessly between the indoors and out. Above, private rooms and a separate office studio retreat into the forest while opening onto subtly concealed roof terraces.
