A Special Tour for Dwell Daily Dose Subscribers
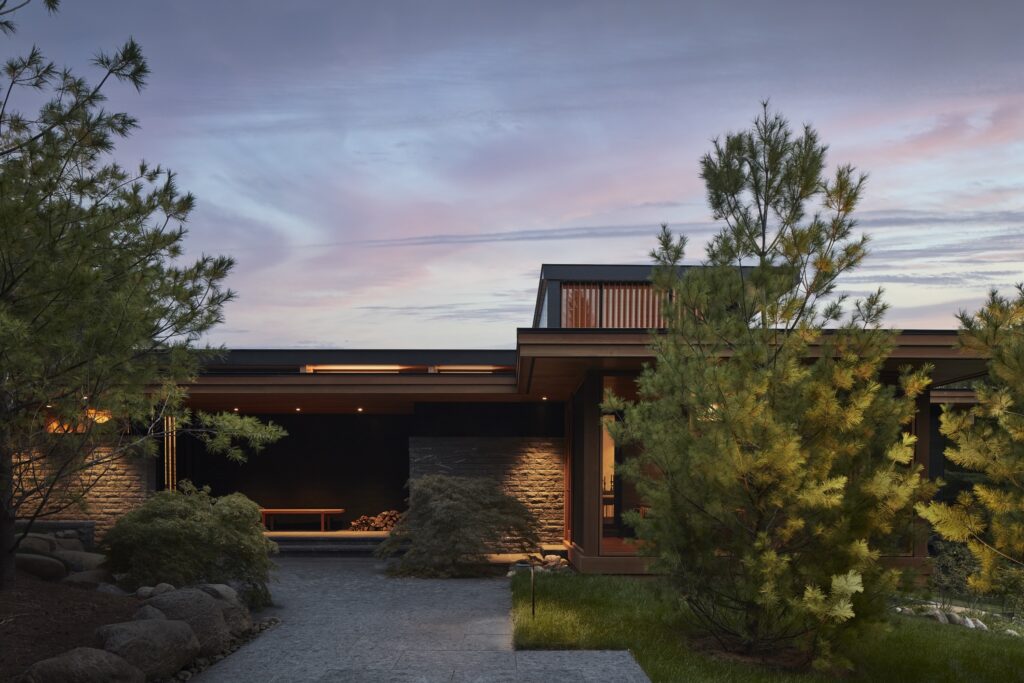
A multigenerational family home created to honor its rural Ontario surroundings, Mulmur Hills Farm exemplifies a unique combination of elegant, custom modern design and an efficient prefab process.
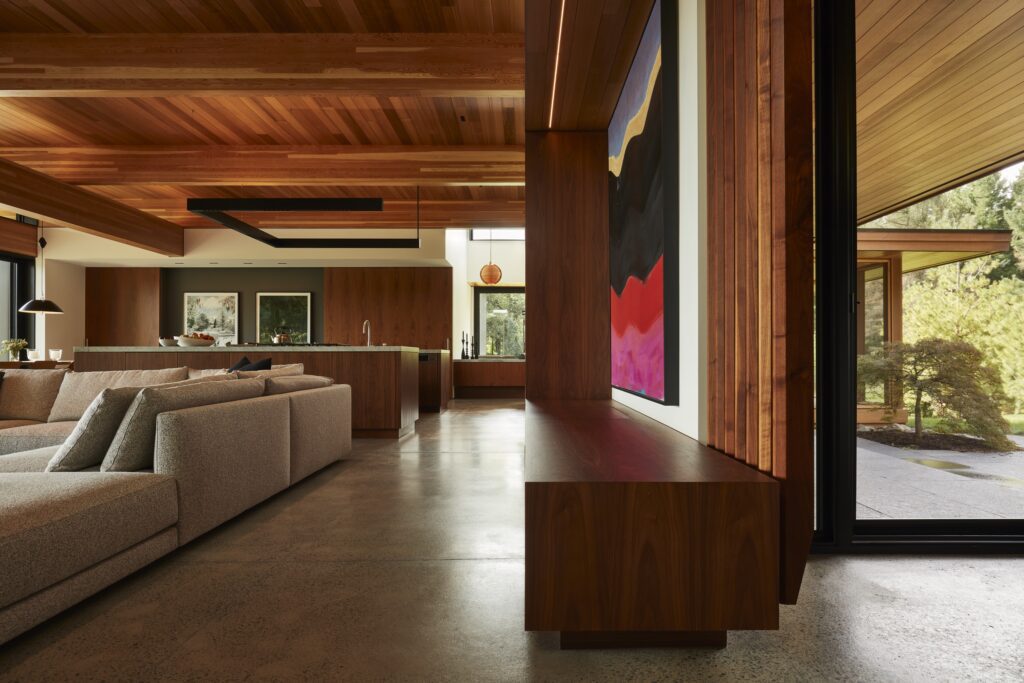
Step inside the large, open great room. Note the large Douglas fir glulam beams that span the great room, and the clear western red cedar ceiling. These and other materials were sourced locally in Canada.
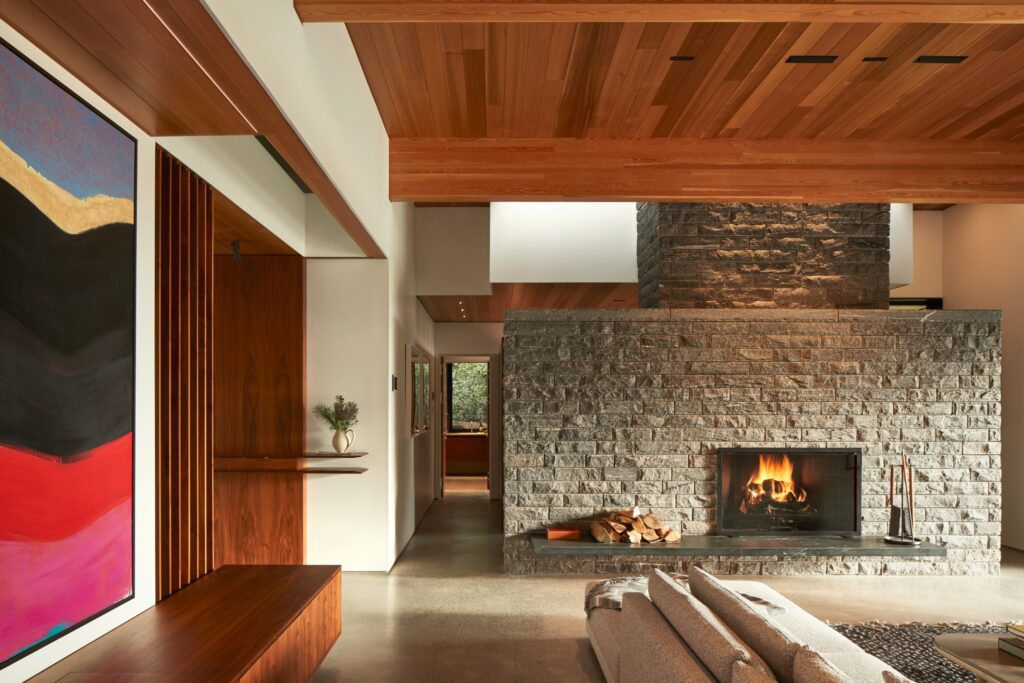
A wood-burning fireplace was a high priority for the clients. This custom-designed element beckons for fireside warmth and gathering, then draws the eye upward to follow the chimney mass to the ethereal light that surrounds it.
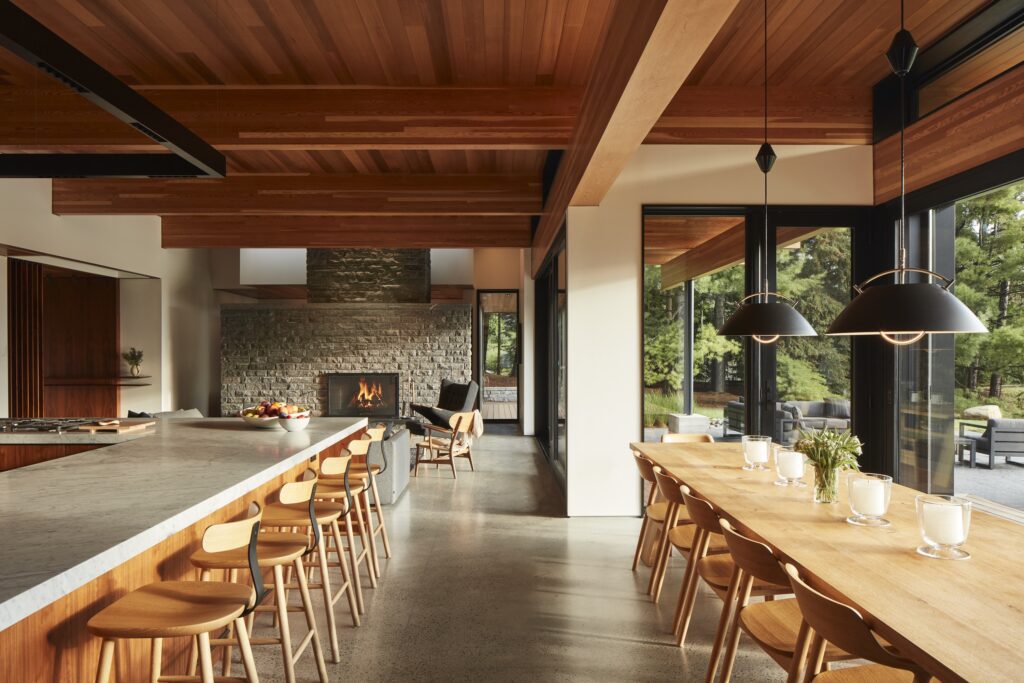
The Douglas fir glulam beams not only support the structure, but they also suggest a spatial organization, delineating zones of movement and occupation. A large, U-shaped kitchen island was a special request of the homeowners, for whom meal preparation is an activity for the whole family.
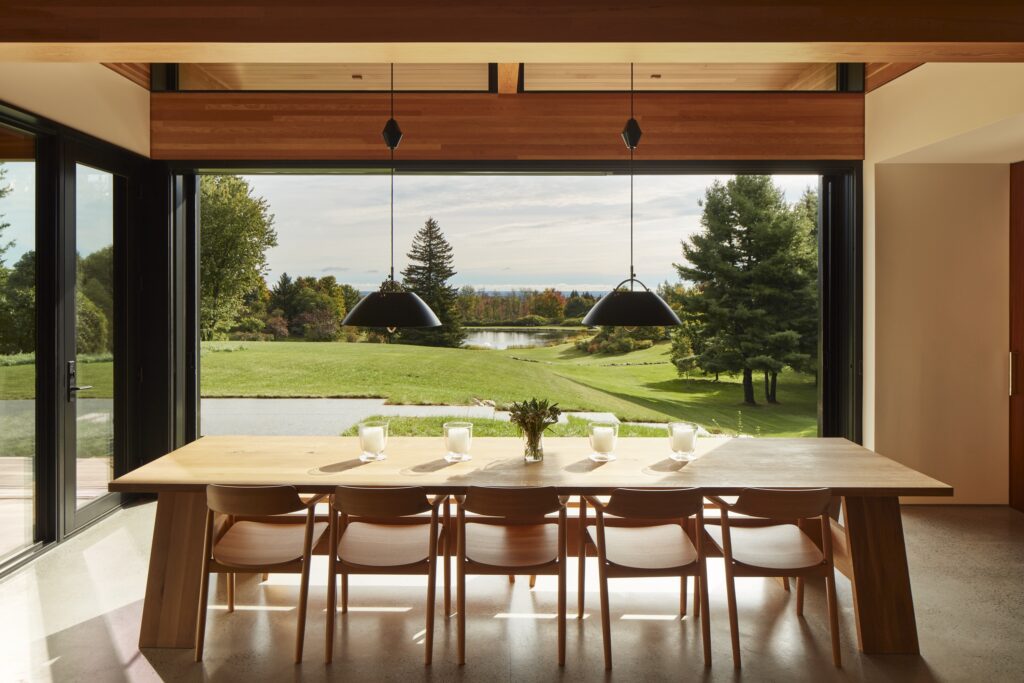
A 3D digital model of the site facilitated the framing of idyllic landscape views throughout the home. Walls of glass are swept away to allow for the indoors to flow gracefully outdoors, welcoming the bucolic surroundings into the great room.
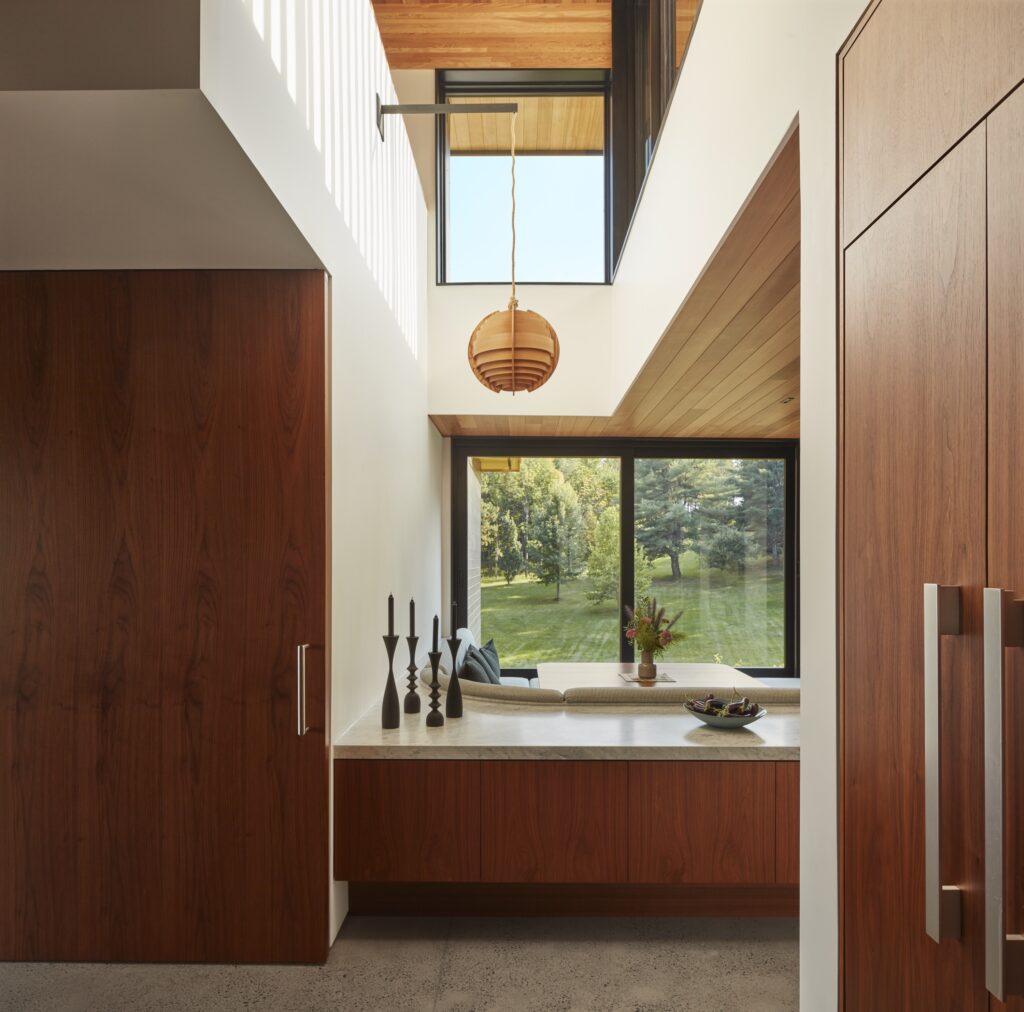
A breakfast nook is designed to soak in southern meadow views. This is a favorite spot for sipping coffee and playing cards, illuminated by a lightwell from above.
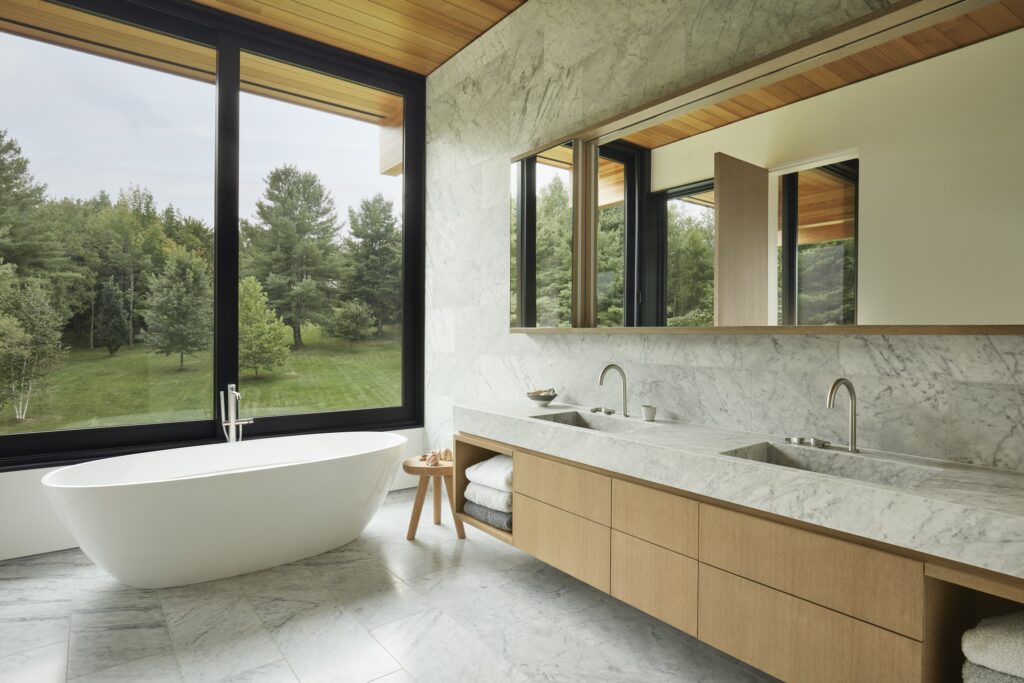
The ensuite bathroom creates a space for sanctuary, with a custom tub nook positioned to overlook the tranquil landscape. It is part of a first-floor primary suite that allows for single-level living.
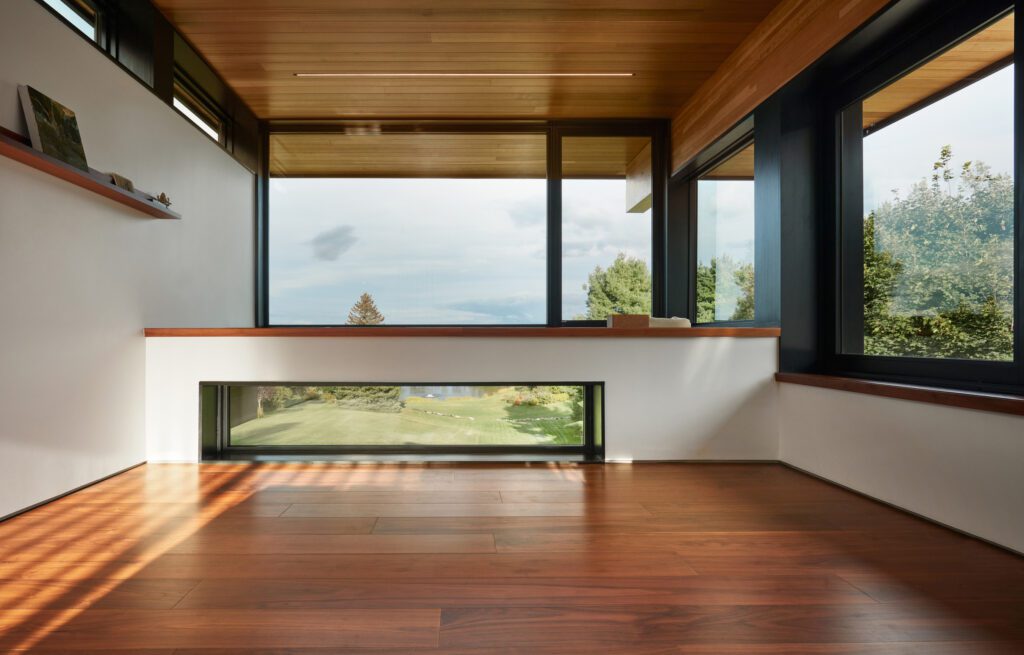
This studio is a truly inspirational space. Designed for the homeowners’ twin passions of yoga and painting, the cantilevered room brings in light and views from all directions, playfully encouraging one’s practice down to the floor and up to the living platform.
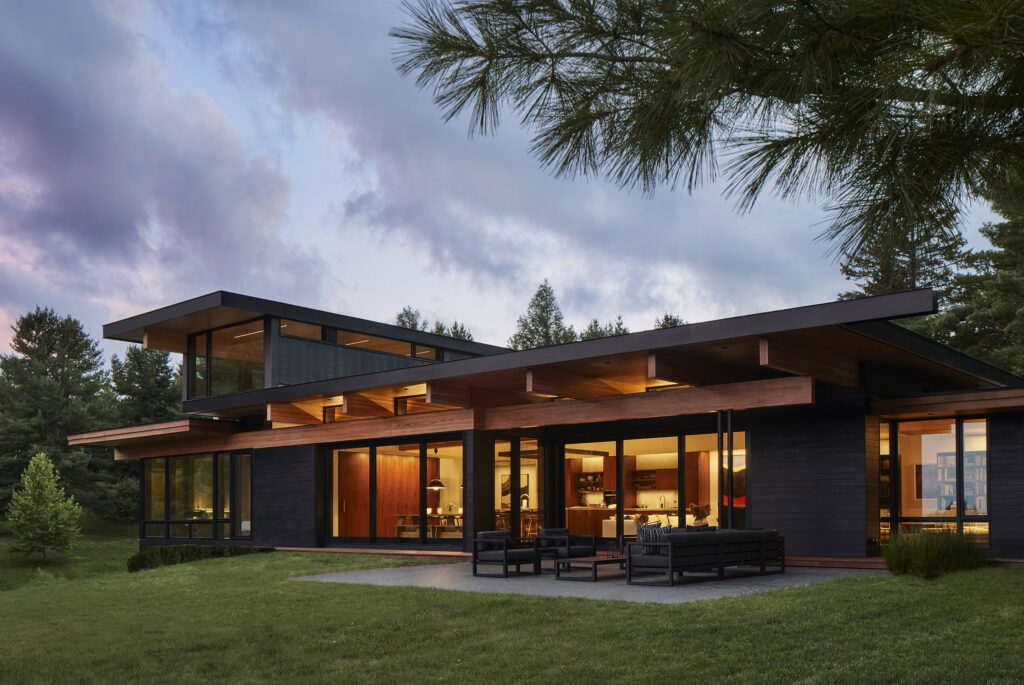
Thermally treated ash clads the exterior, contributing to both the durability and the beauty of the home. Like all Turkel Design homes, Mulmur Hills Farm was designed first using a 3D digital model, then prefabricated in a factory, and finally assembled at the homeowners’ chosen location. This process ensures greater predictability of cost and timeline than is typical of a custom home.
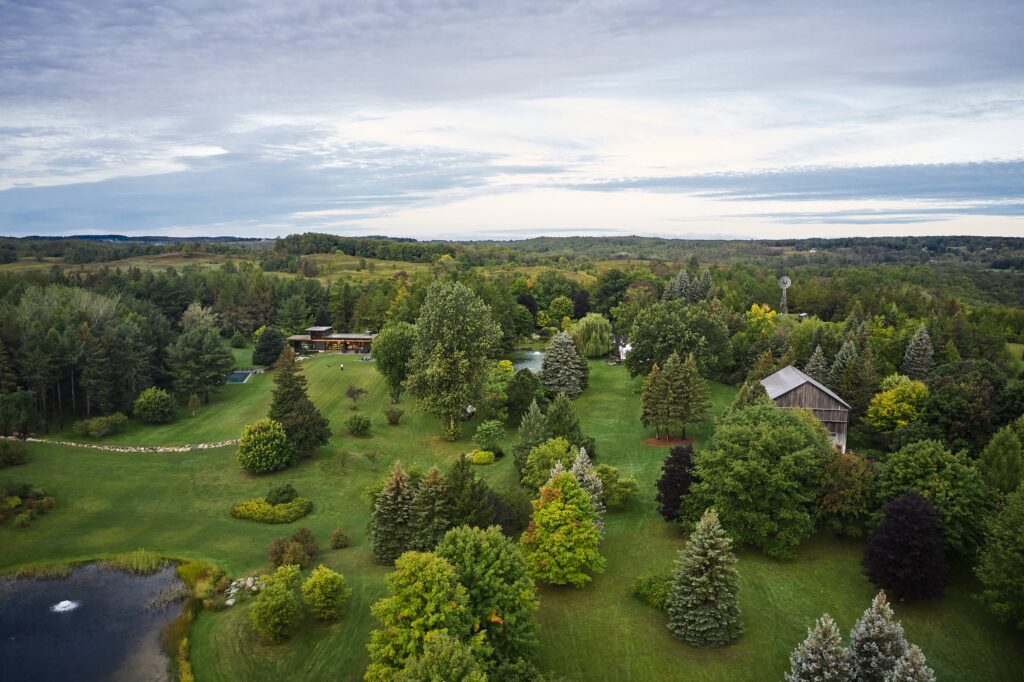
Relying on locally sourced woods, along with concrete, stone walls, and blackened metal accents, the home is both refined and rustic, simple and open. It honors the rolling woodlands and agricultural heritage of the site.
Photos by Maxime Brouillet
How do you want to live?
Turkel Design works closely with clients to design a fully custom home, or to customize an existing design, that fits their lifestyle, no matter where they live. Our prefab process brings predictability to the timing and cost of each project—while allowing for the flexibility to fulfill our clients’ personalized goals for their home.
Stay in Touch
Turkel Design sends periodic updates about our work as well as invitations to open houses and other events.
"*" indicates required fields