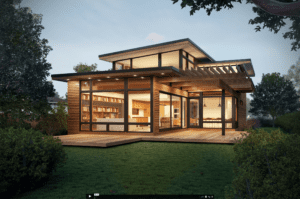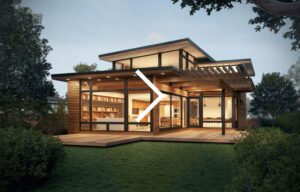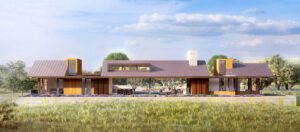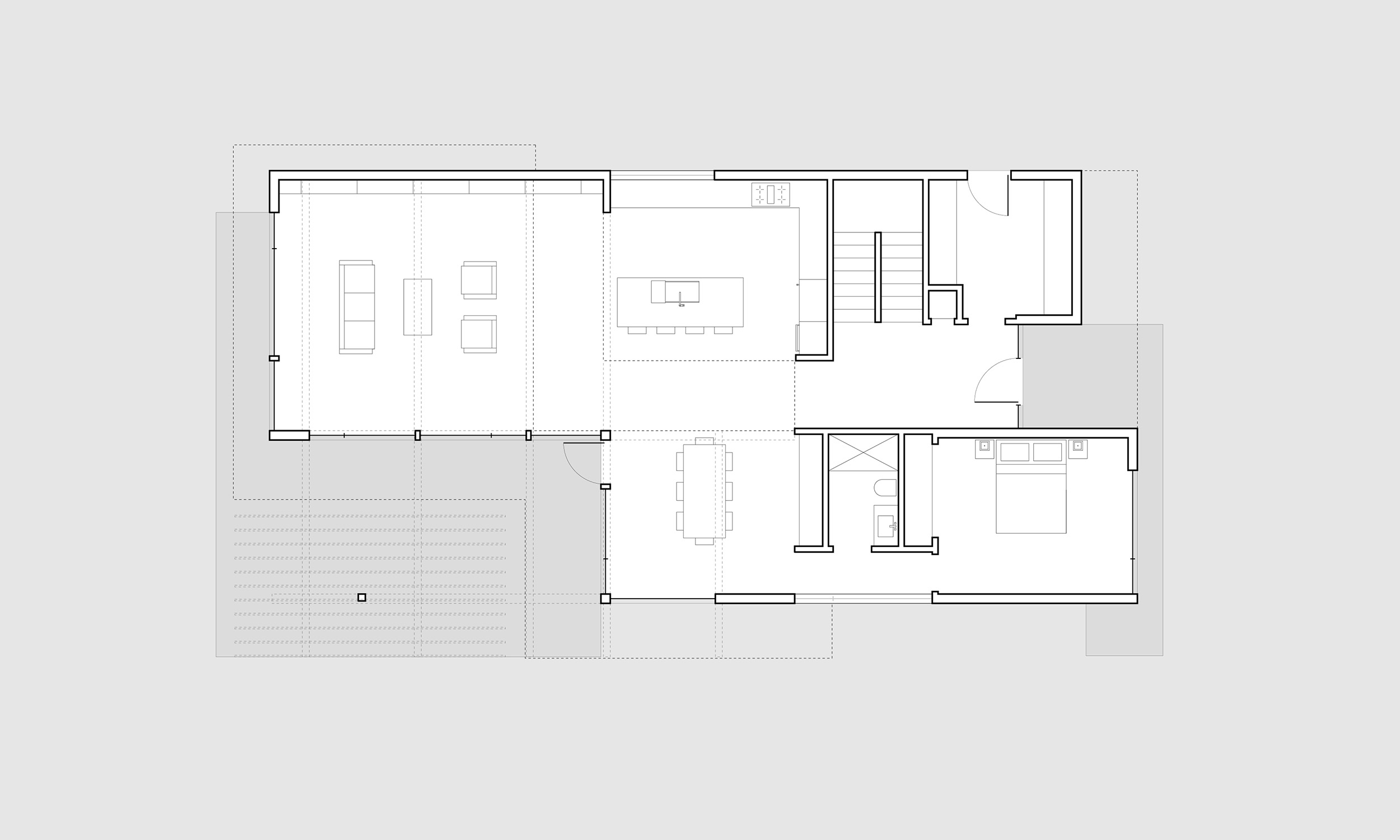
Main Level
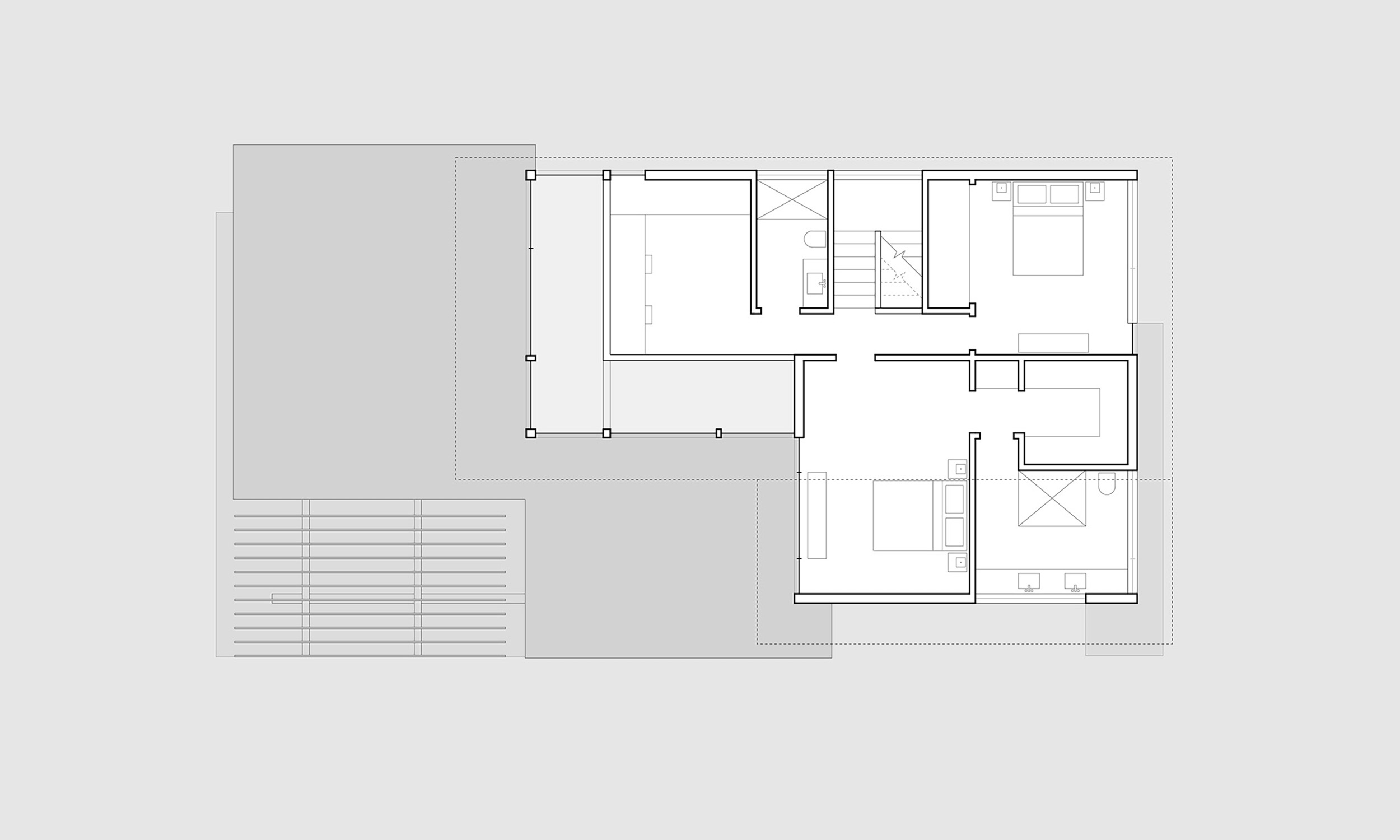
Upper Level
2340 sq ft | 3 bedrooms + loft | 3 bathrooms
Designed for a range of site sizes and types, this compact home offers a courtyard-like space off the great room on narrow sites. Larger sites with acreage can take advantage of access to two viewing directions from the shared spaces, loft, and primary suite.
Wrapping around the loft, the lightwell brings light into the center of the home, while highlighting the post-and-beam structure and the sectional variation throughout the home. The double-height space creates a connection between the main and upper levels.
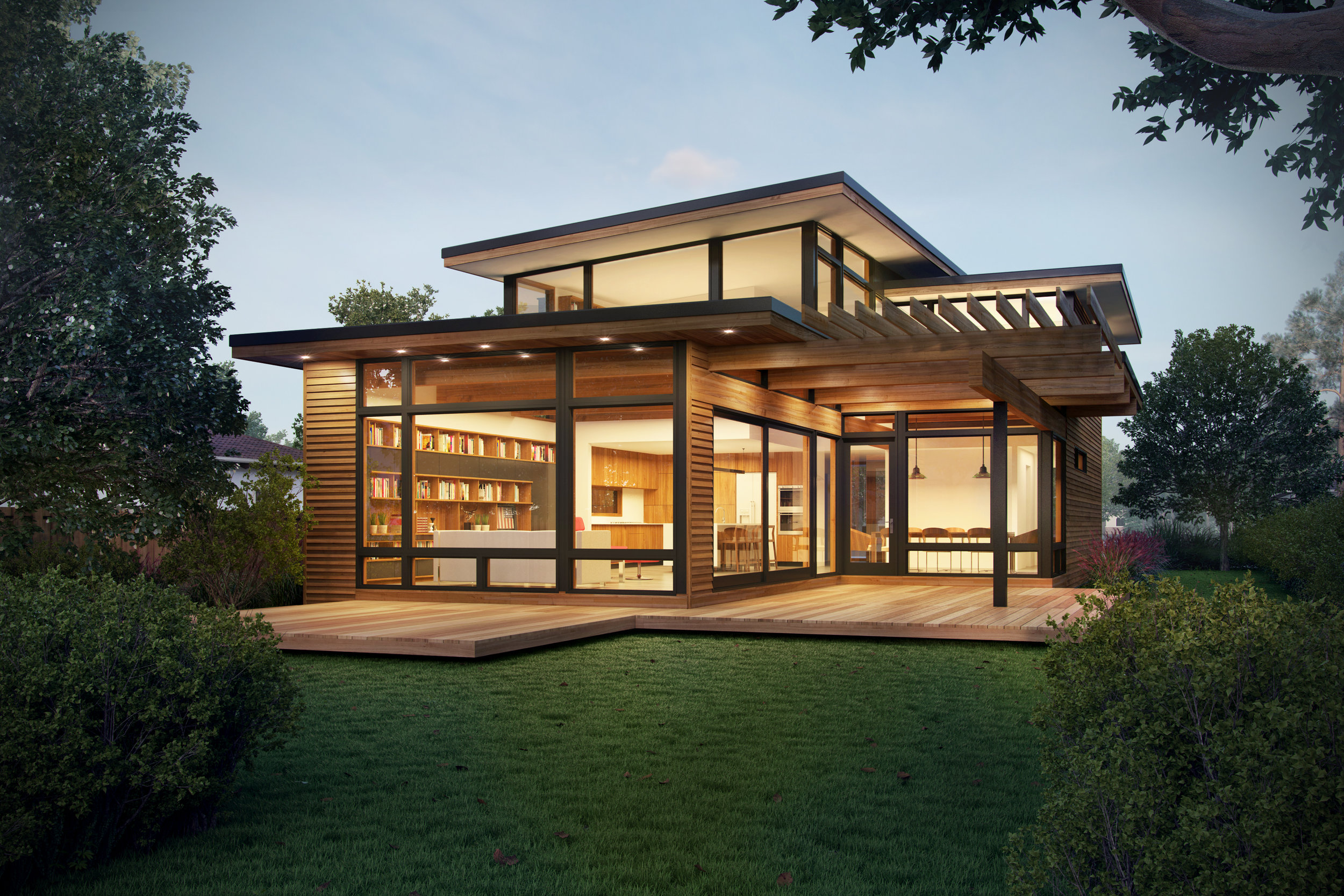
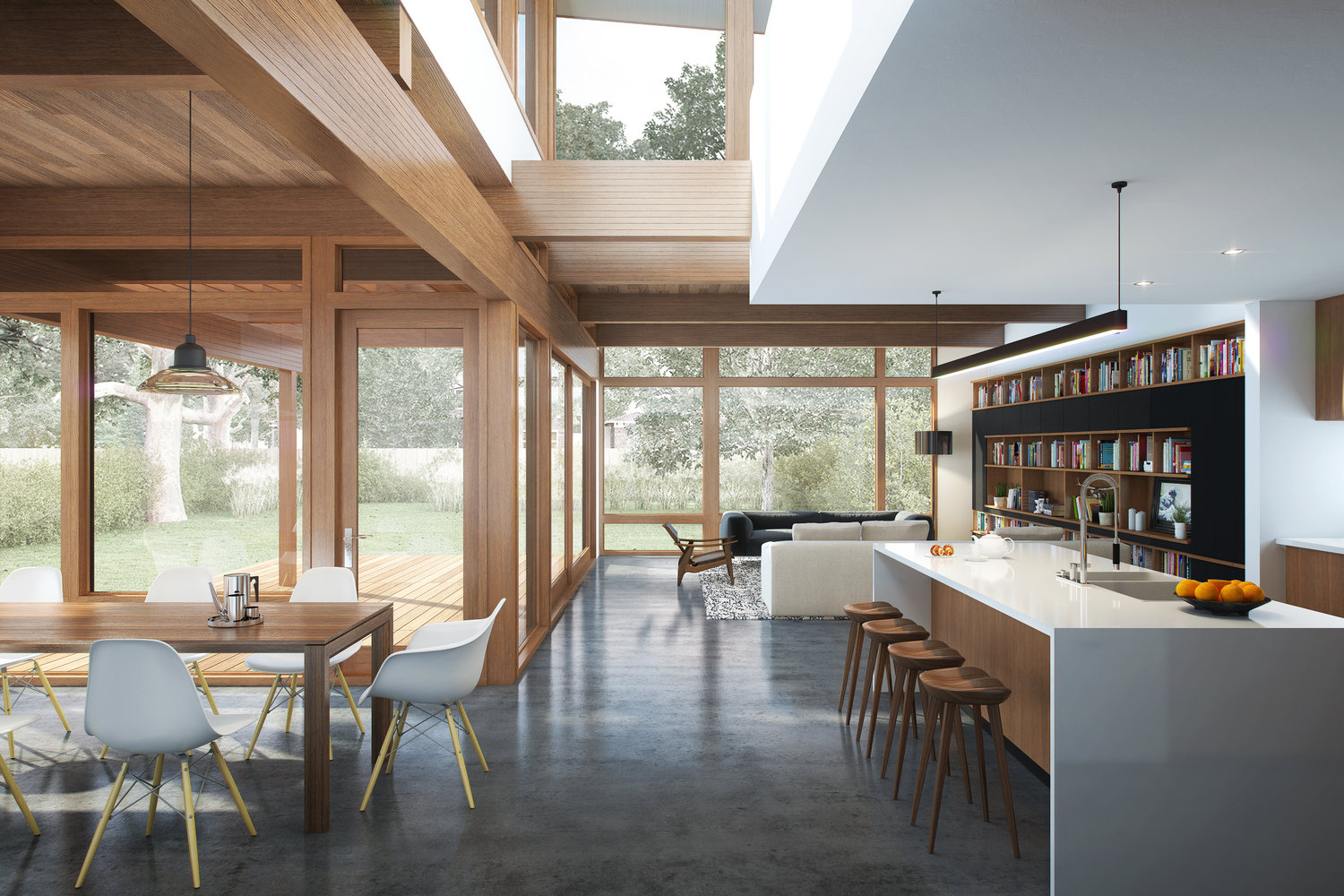
Program highlights include:
- Lightwell wraps around central loft space
- Great room opens onto shaded outdoor living area
- Possible single-level living
Although we will customize any standard design specifically for your land, Axiom 2340 is best suited for either of the following site conditions:
- Narrow urban lots
- Wide sites with views in two directions
Interested in this design? Let’s have a conversation about how you want to live.
