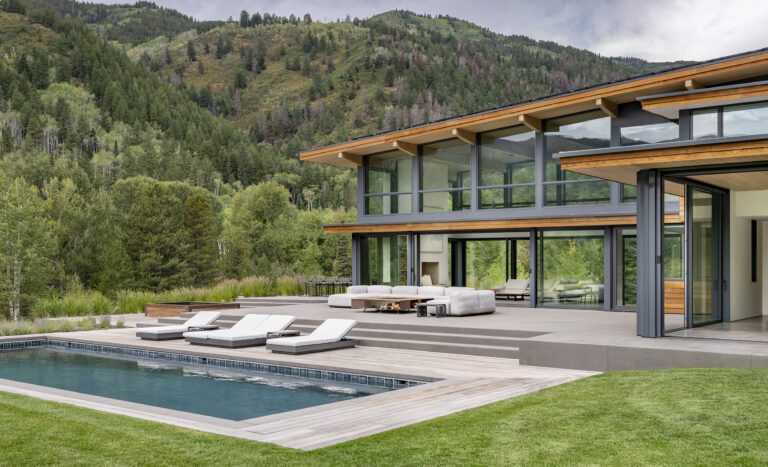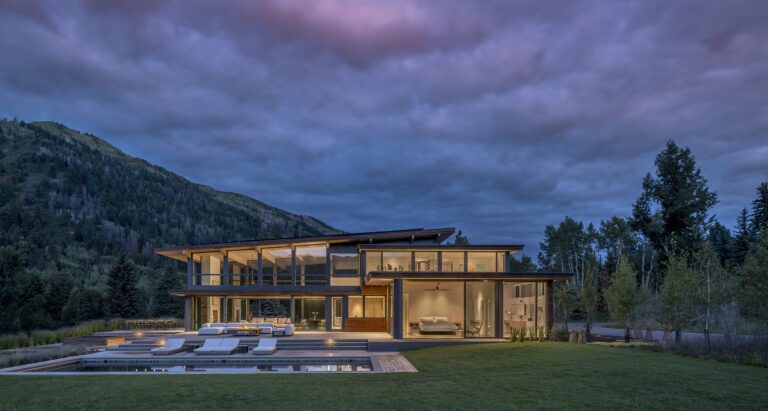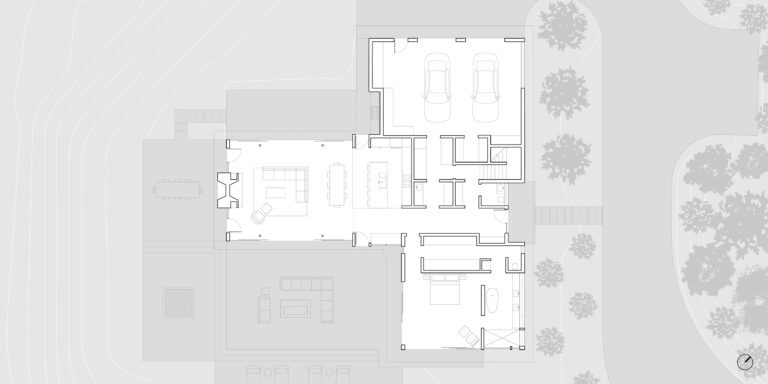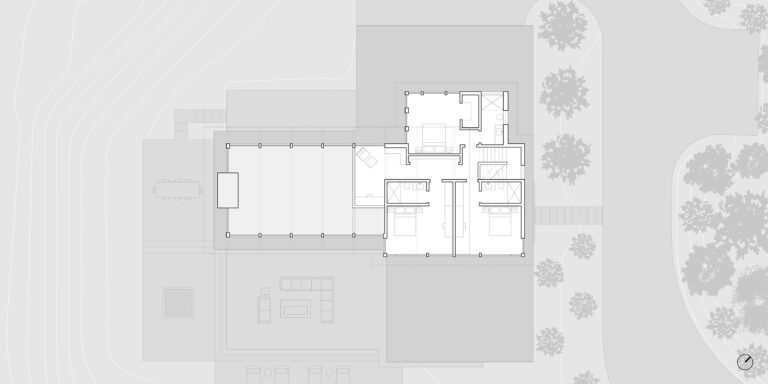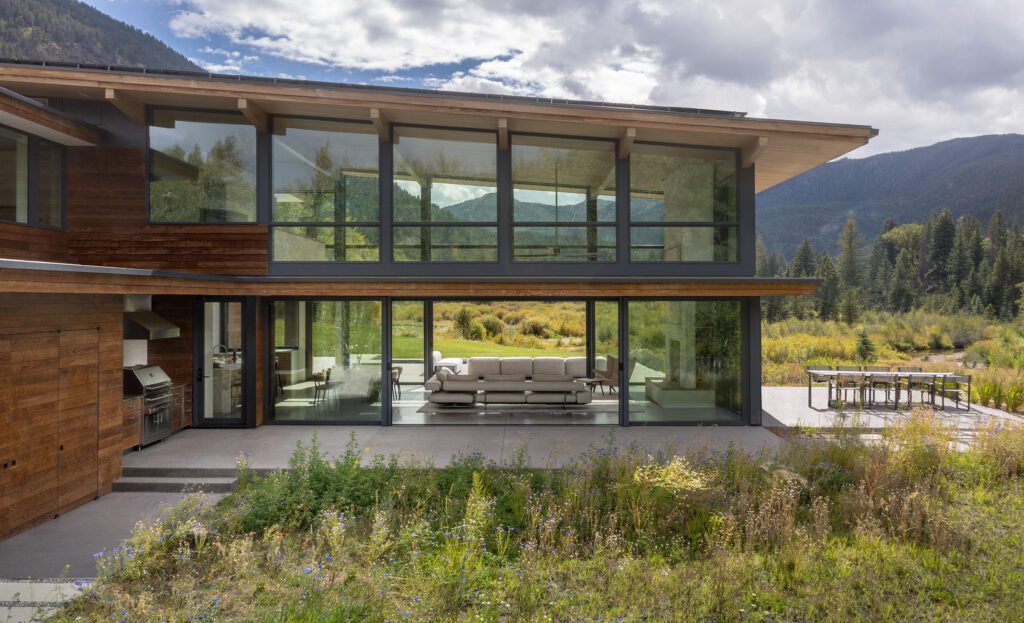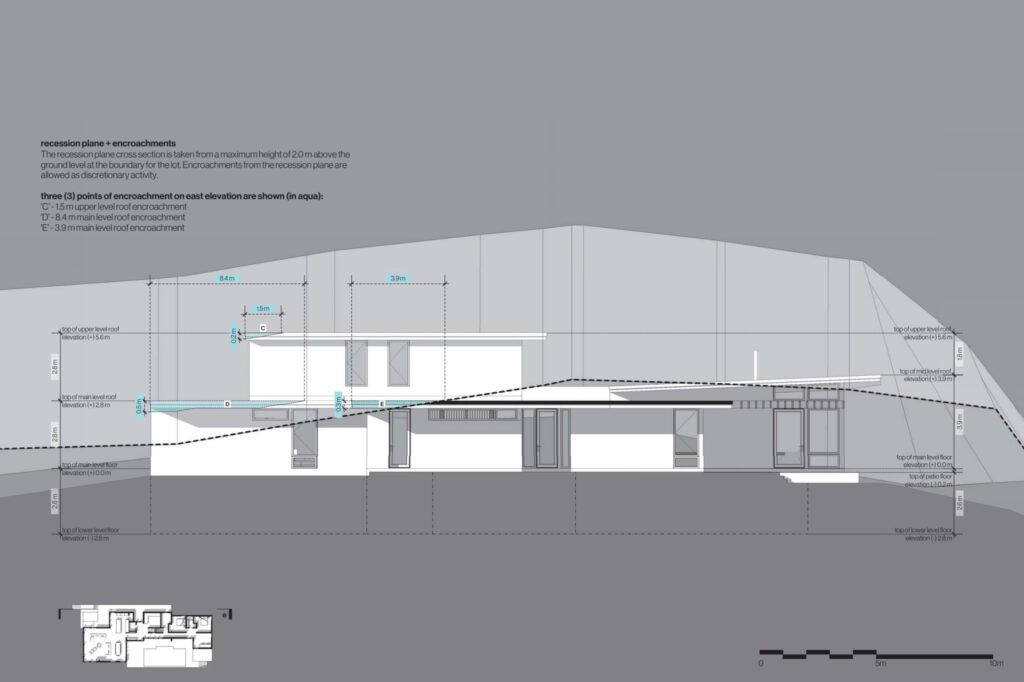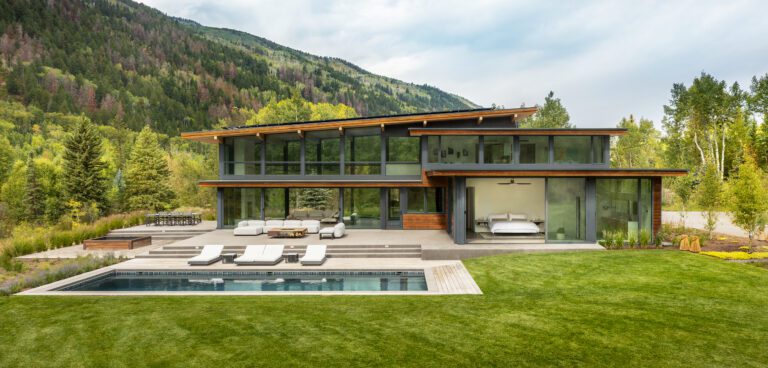
Aspen Valley Home
Aspen, Colorado
Winner, International Residential Architecture Award 2024
Prioritizing the careful balance between site and structure, this family home was designed to settle gracefully in its natural surroundings—organization, materials, and porosity were all carefully calibrated to create the feeling of neither being inside, nor outside, but rather being within nature.
The home’s communal spaces share in an uninterrupted view of the ridgeline that surrounds them on three sides, resulting in a connection to the site that is not only visual and physical, but also emotional. The bedroom suites, each with their own unique perspective, provide the family with ample opportunity for individual retreat. The main level primary suite, designed to support the simple morning and evening rituals of the homeowners, is closely set to both pool and kitchen, and enjoys unparalleled views and access to the sights and sounds of the river, wildlife, and mountain range beyond.
Relying on simple lines and an edited palette of natural materials, this home provides an inspirational vantage point in which domestic life is immersed and exists in harmony with the natural beauty of its site.
Photography by Draper White
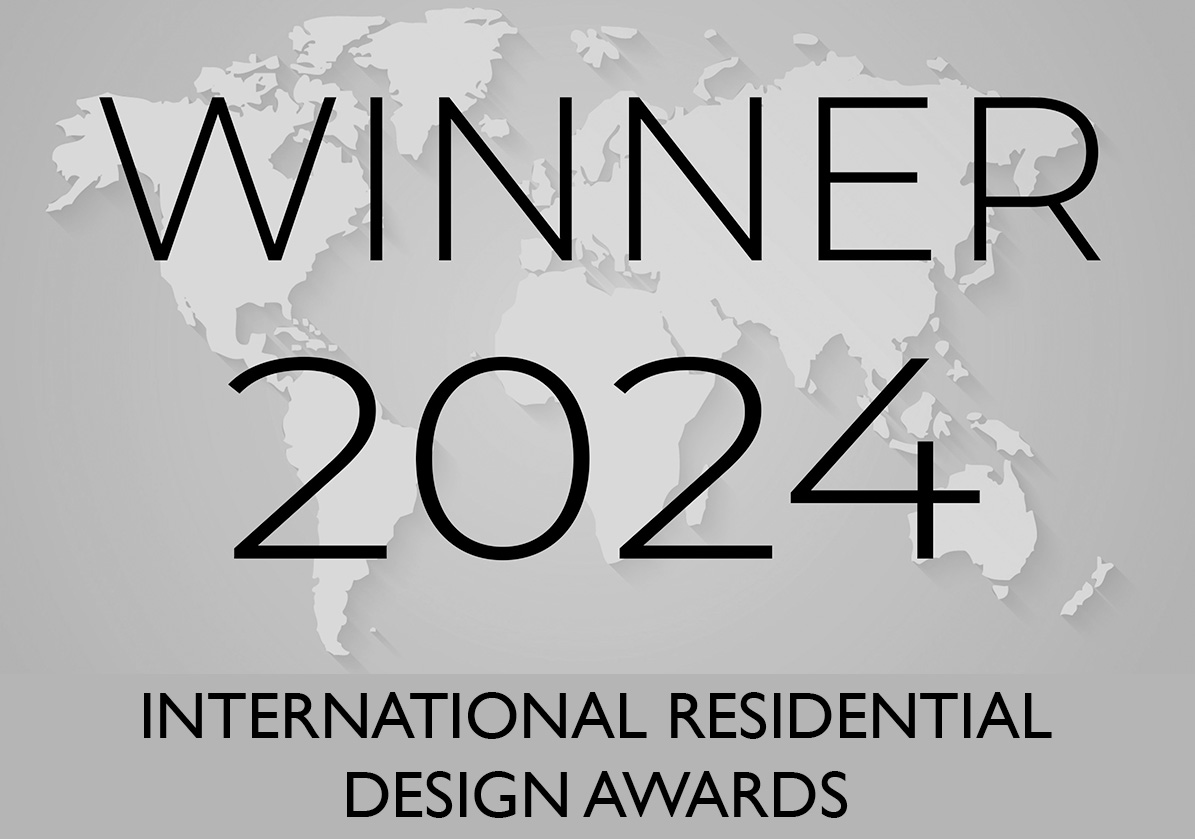
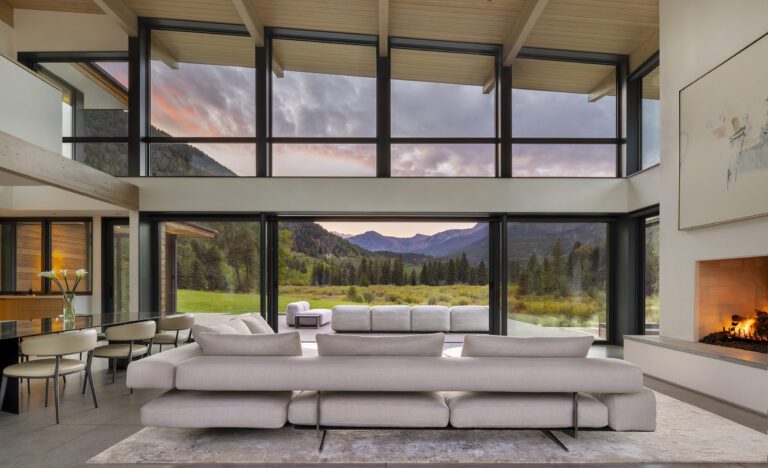
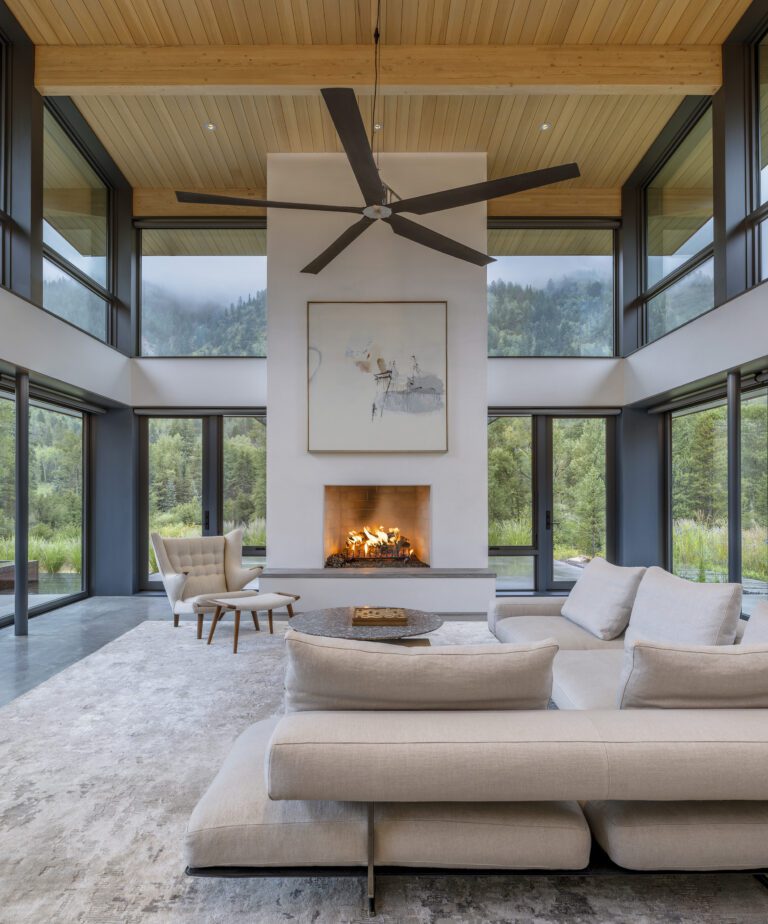
"The goal of having a home that blended the outdoors and the indoors seamlessly was accomplished beyond our wildest expectations.”
Owner, Aspen Valley Home
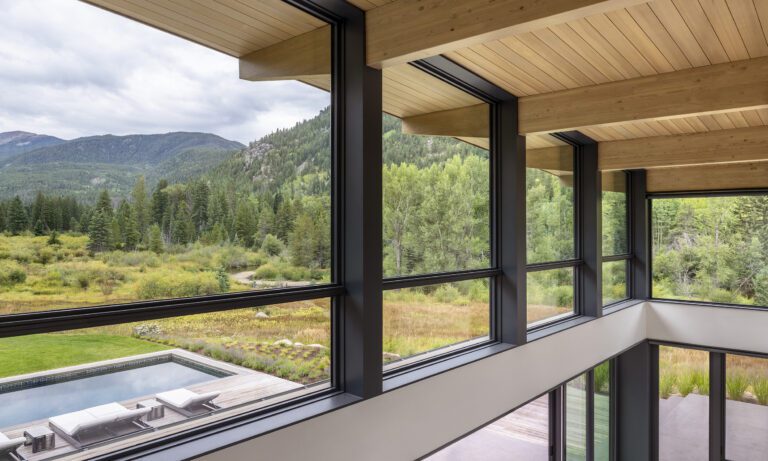
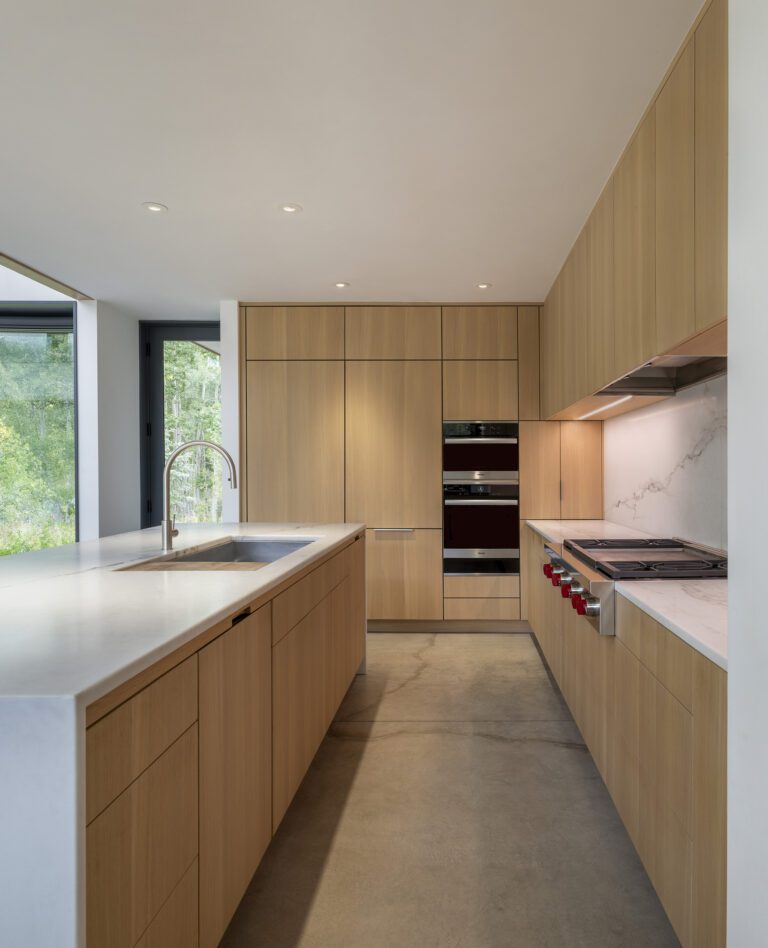
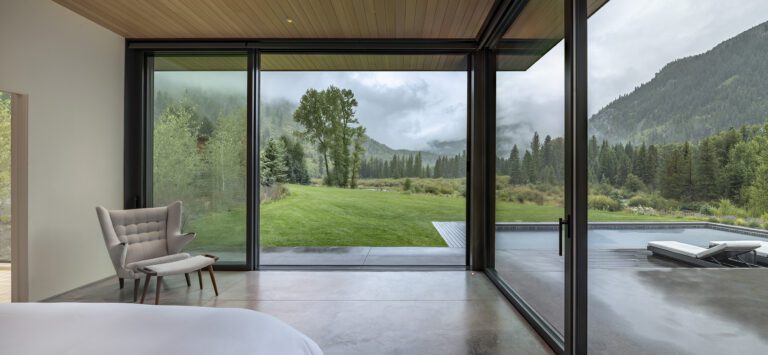
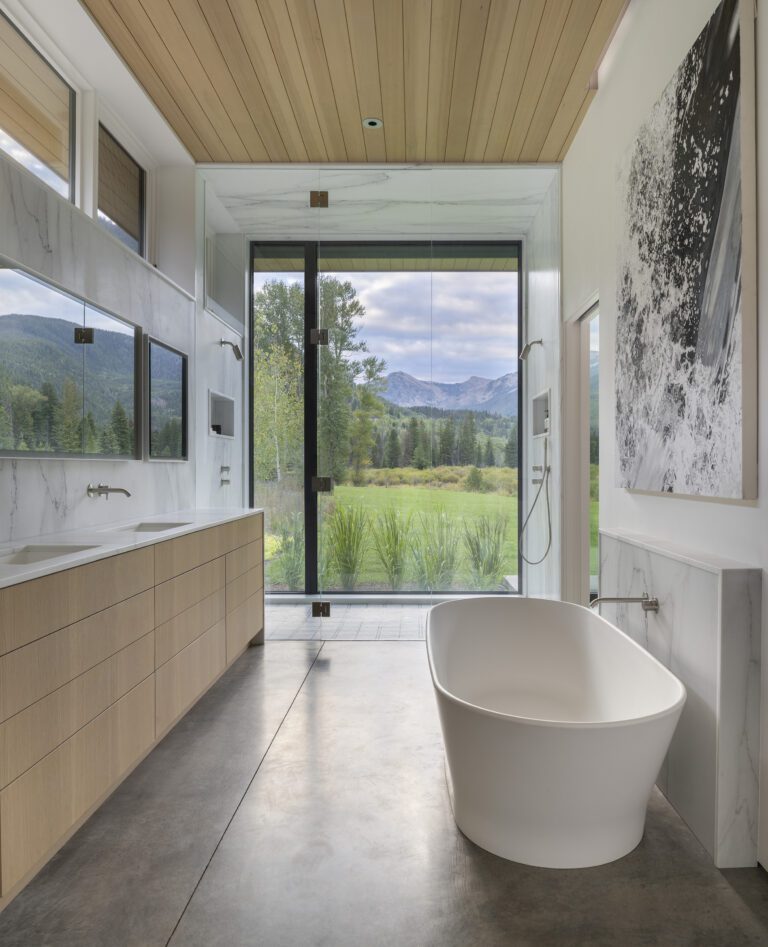
"Each room has incredible views of the landscape around us that make it special."
Owner, Aspen Valley Home
