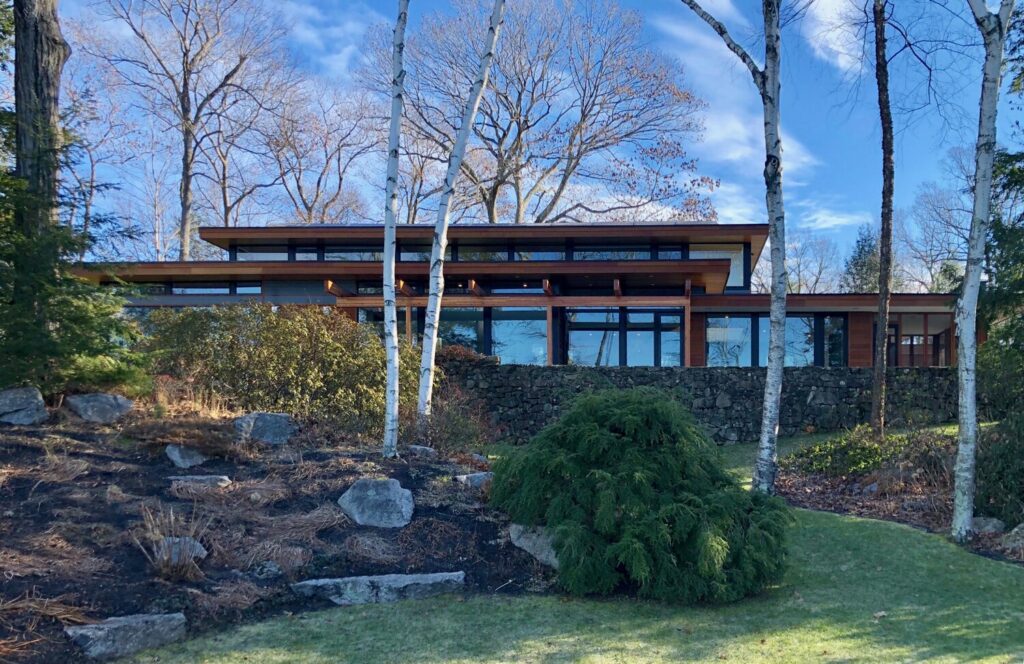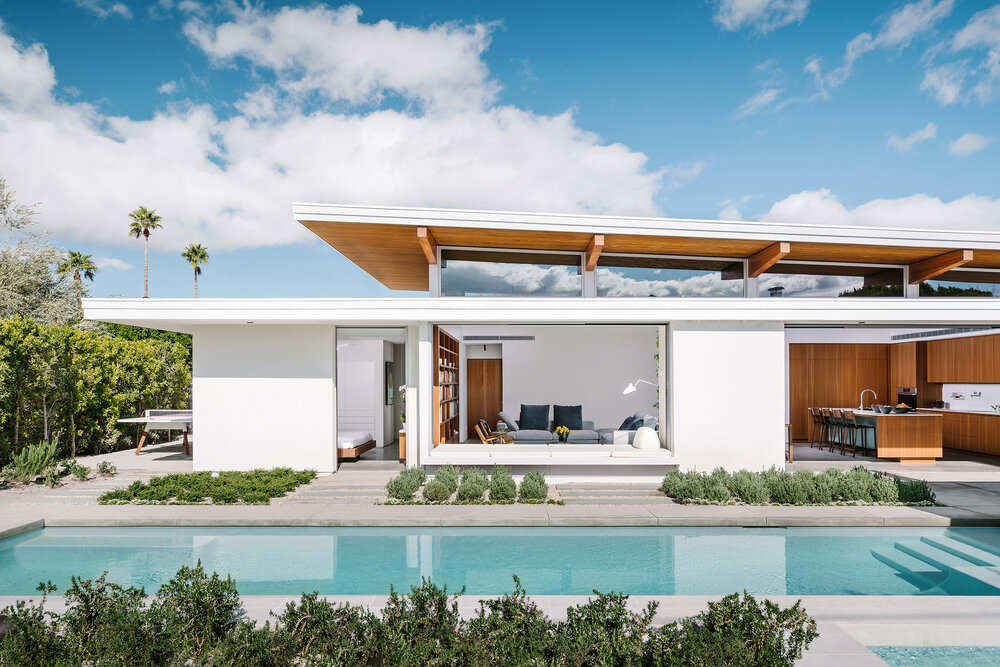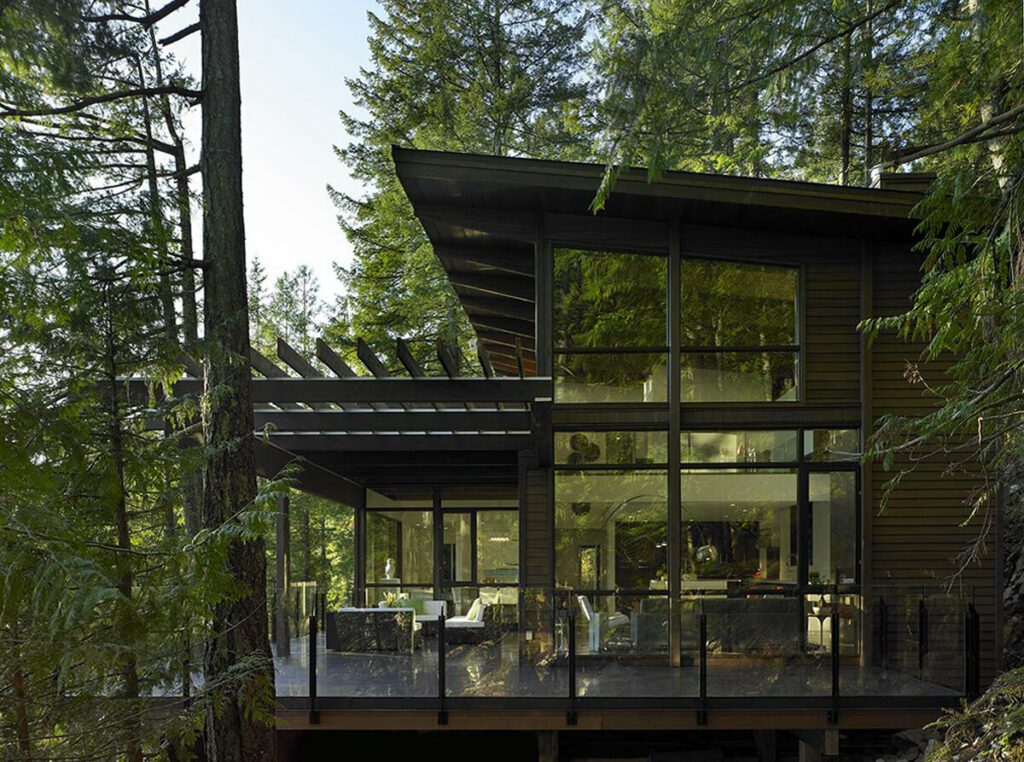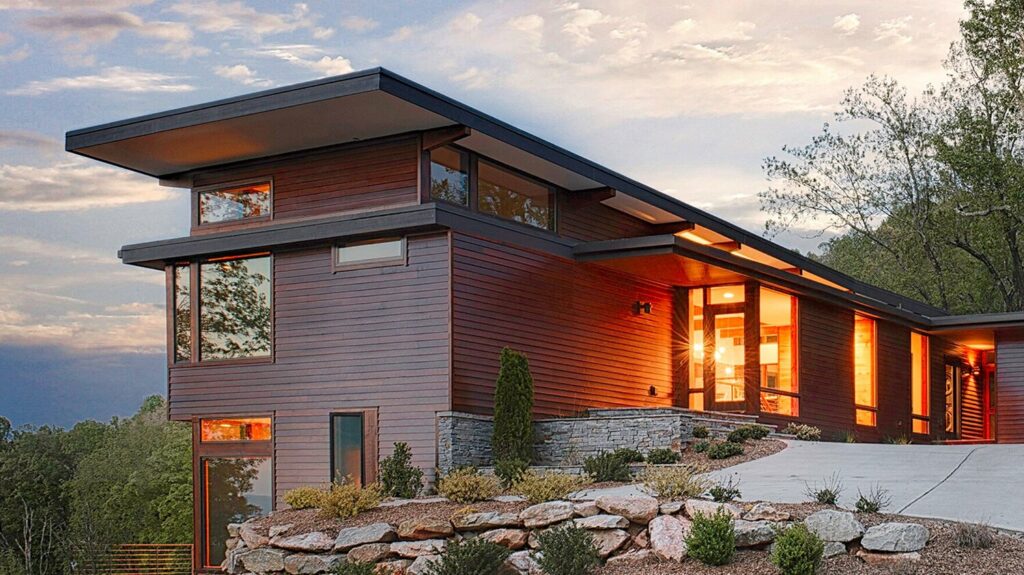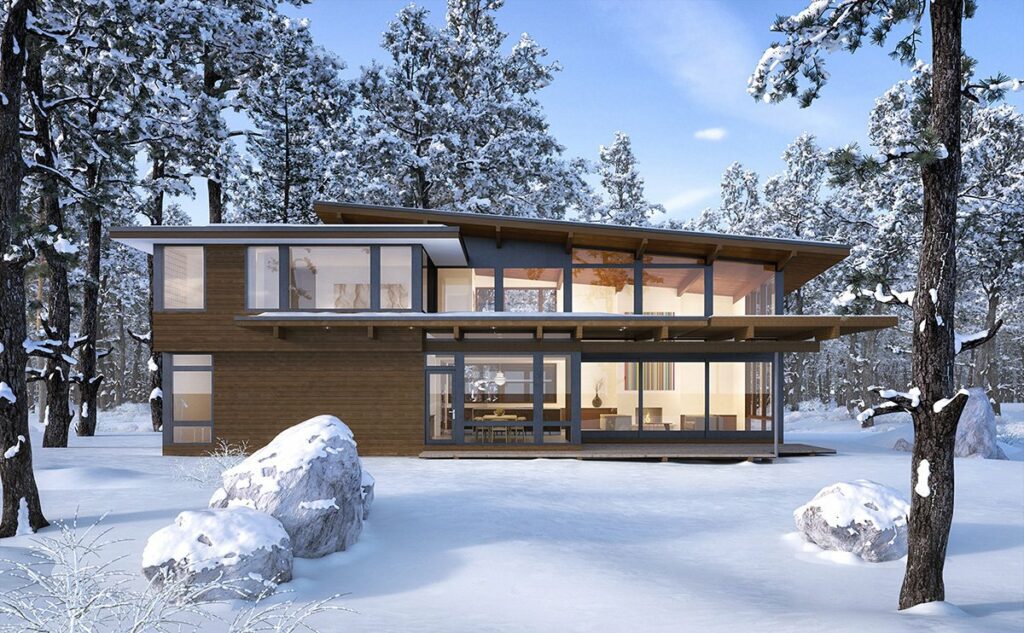
?Me encanta el aspecto de sus casas, pero nuestro sitio está en un país nevado. ¿Podemos construir una casa con techos como los de sus casas?
Recibimos esta pregunta todo el tiempo, y la respuesta es: Sí, usted pueden construya techos de pendiente baja y techos planos en un país nevado, con drenaje adecuado, ingeniería cuidadosa y los materiales correctos. La siguiente pregunta suele ser:
?Pero, ¿no es necesario que los techos estén muy inclinados para que la nieve se deslice?
De hecho, no quieres deshacerte de la nieve sino aferrarte a ella. Los suizos (que saben un par de cosas sobre la nieve) aprendieron hace mucho tiempo que si dejas que la nieve se acumule en el techo, proporciona una capa de aislamiento para los espacios debajo de él.
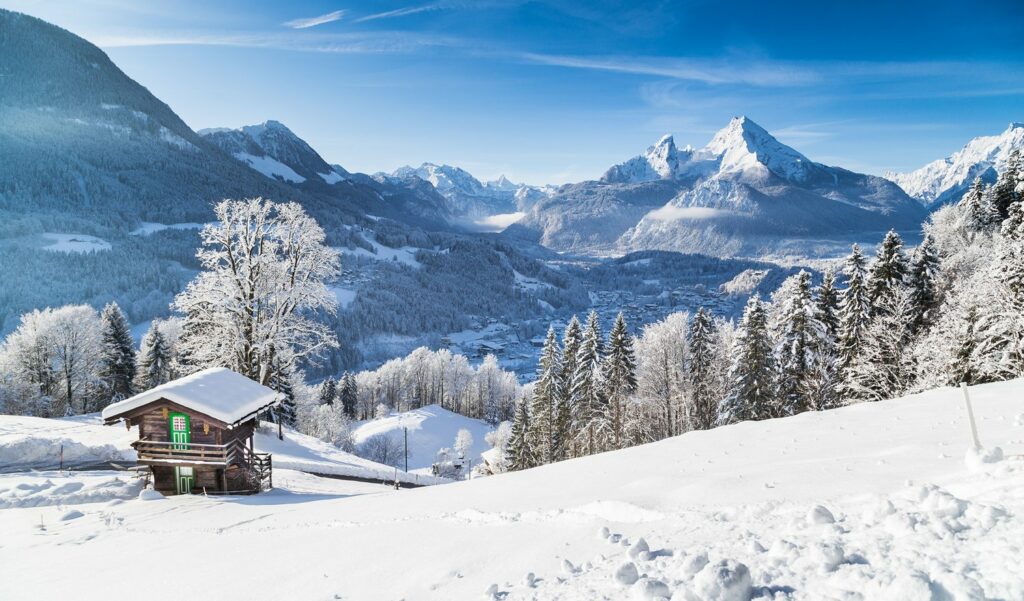
Las fuertes nevadas imponen una gran cantidad de peso sobre un techo, por lo que su solución fue el clásico "chalet suizo". Este estilo presenta dos planos de techo apoyados uno contra el otro para mayor resistencia, construidos con maderas aserradas de árboles, con voladizos profundos para evitar que la nieve se acumule contra las paredes.
Hoy en día, podemos fabricar miembros estructurales de madera que son tan fuertes que pueden abarcar el ancho de una casa, crear voladizos profundos y aun así soportar una gran cantidad de nieve durante un largo invierno. No necesita recrear un chalet suizo para construir en un país nevado. Así es cómo nosotros hazlo.
¿Nuestro piso? los techos no son planos
Incluso los techos aparentemente planos de las casas de Turkel Design tienen una suave pendiente. Comenzamos con una superficie tan plana como el techo debajo de ella. Luego, aplicamos paneles de espuma rígida ahusados, que dan como resultado una superficie superior que se estrecha hacia abajo, hacia los bordes del techo. Luego, adherimos un material similar al caucho sobre esa superficie cónica, creando una membrana que es completamente impermeable al agua.
El mismo tipo de membrana se aplica a nuestros techos de poca pendiente. Estas membranas pueden contener un invierno entero de nieve sin fugas. Cuando llega el deshielo de primavera, la nieve se derrite gradualmente y el agua de deshielo se escurre gradualmente del techo. Con estos techos de poca pendiente, las capas de nieve no se deslizarán inesperadamente.
Nuestras casas están diseñadas a la medida
Como puedes imaginar, toda esta nieve retenida impone un gran peso sobre la estructura del techo. Y solo se vuelve más pesado cuando las lluvias de principios de primavera empapan la nieve seca del invierno. Pero en estos días, los componentes de la estructura de un techo, sus vigas y vigas, no se limitan a lo que se puede aserrar de los árboles.
Utilizamos madera de ingeniería, que se crea tomando fibras de madera, realineándolas para obtener la máxima resistencia y pegándolas bajo calor y presión. Mediante la ingeniería de vigas y vigas del tamaño necesario y desplegándolas con el espacio adecuado, podemos extendernos directamente a través de los techos de un espacio abierto y aun así soportar la carga de nieve. Las casas Turkel no solo están diseñadas a medida para adaptarse a su estilo de vida, sino que también están diseñadas para adaptarse a las condiciones de su sitio.
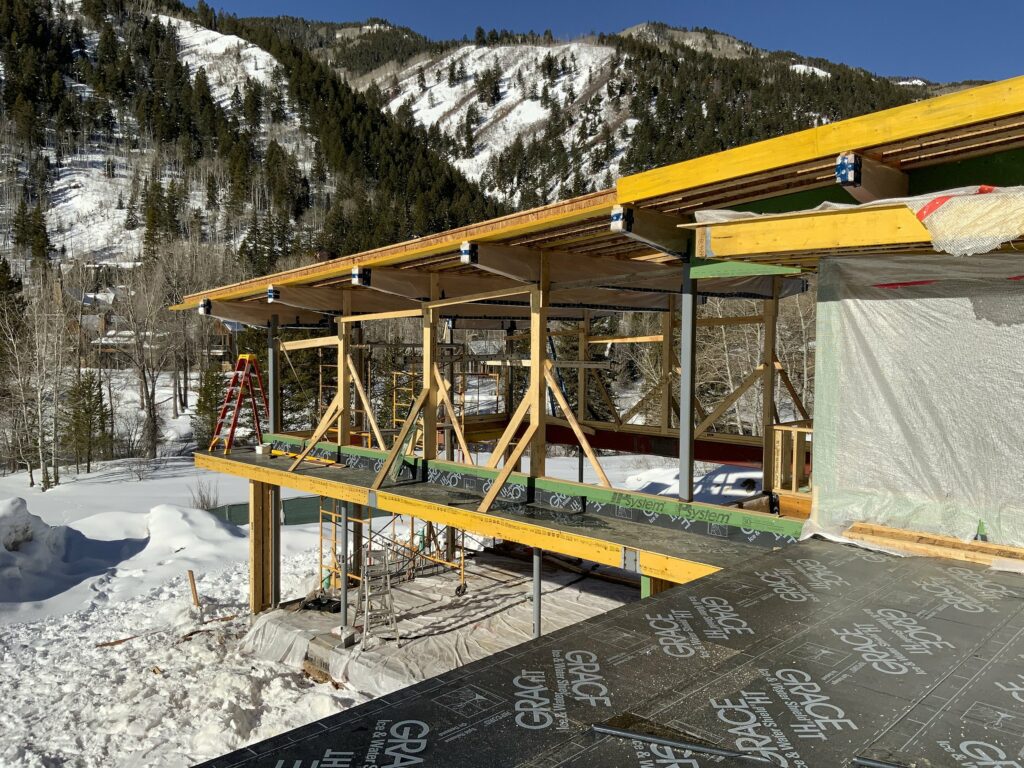
¿Tus abuelos no? cabaña de invierno
Otra característica distingue las casas Turkel Design de los chalés suizos: nuestras casas no tienen un solo techo en forma de arco. Usamos múltiples techos para brindar sombra, crear oportunidades para terrazas al aire libre e implementar ventanas sobre techos de nivel medio que pueden transmitir luz a lo profundo de un plano de planta.
Estos elementos de diseño requieren detalles cuidadosos para adaptarse a las condiciones en diferentes climas, particularmente en entornos con acumulación de nieve. también hacen espacios inspiradores. Disponemos de un catálogo de materiales de construcción y detalles que dan respuesta a estas necesidades. Para ver más de cerca cómo abordamos las selecciones de materiales, lea nuestro artículo reciente sobre cómo seleccionar los materiales correctos y colocándolos en los lugares correctos.
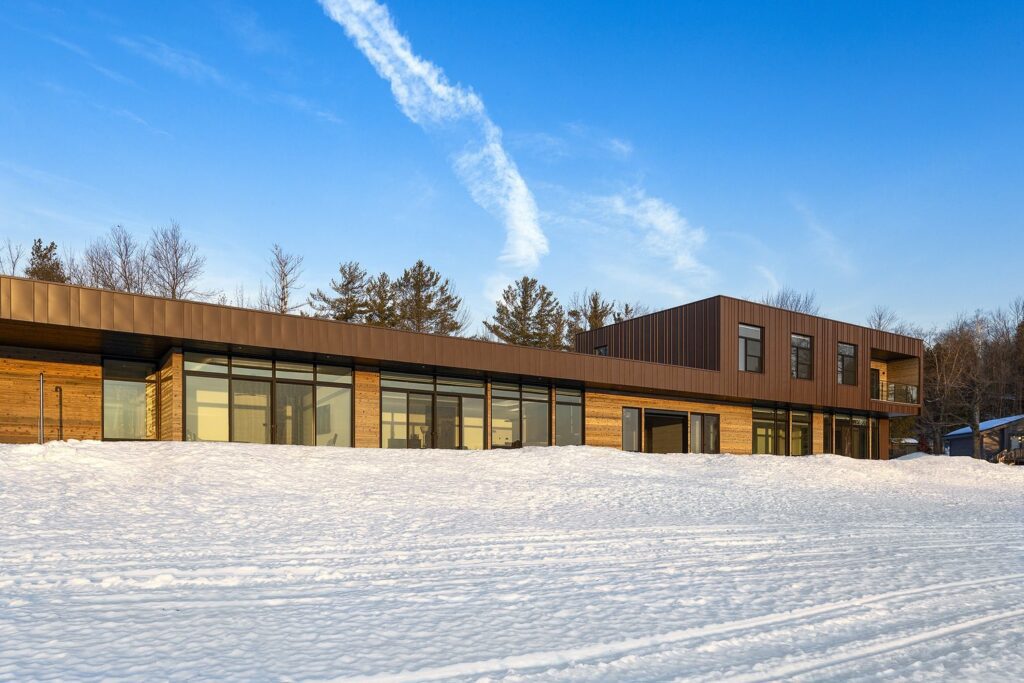
Podemos construir su hogar Turkel Design en el país nevado o en cualquier lugar.
Para obtener más información, consulte estos dos artículos:
Contáctenos para discutir cómo quieres vivir.
