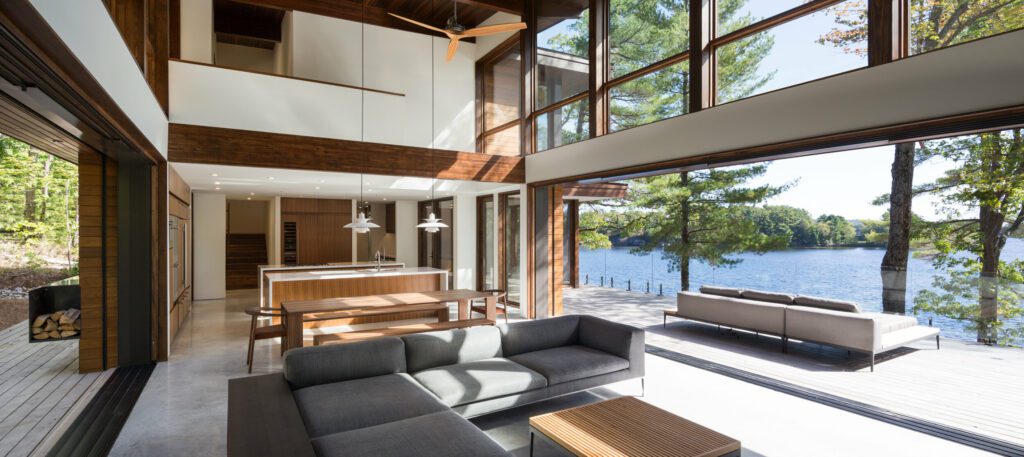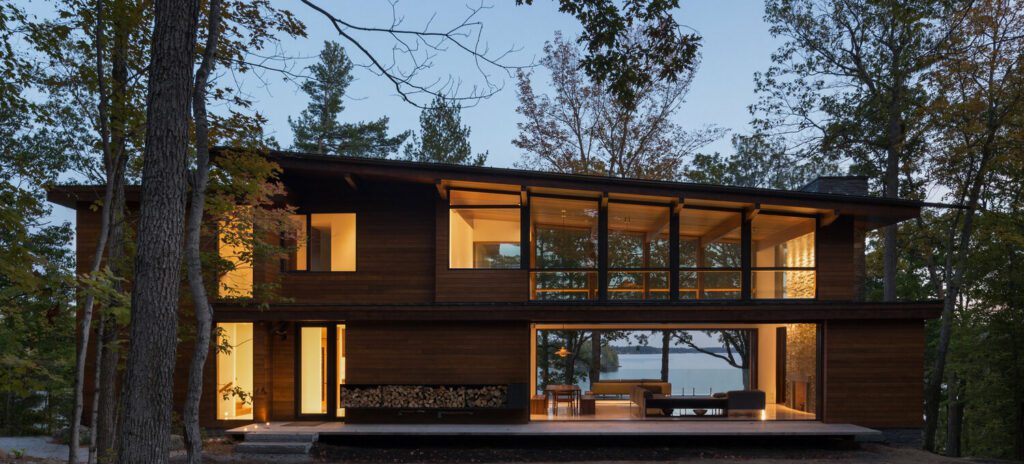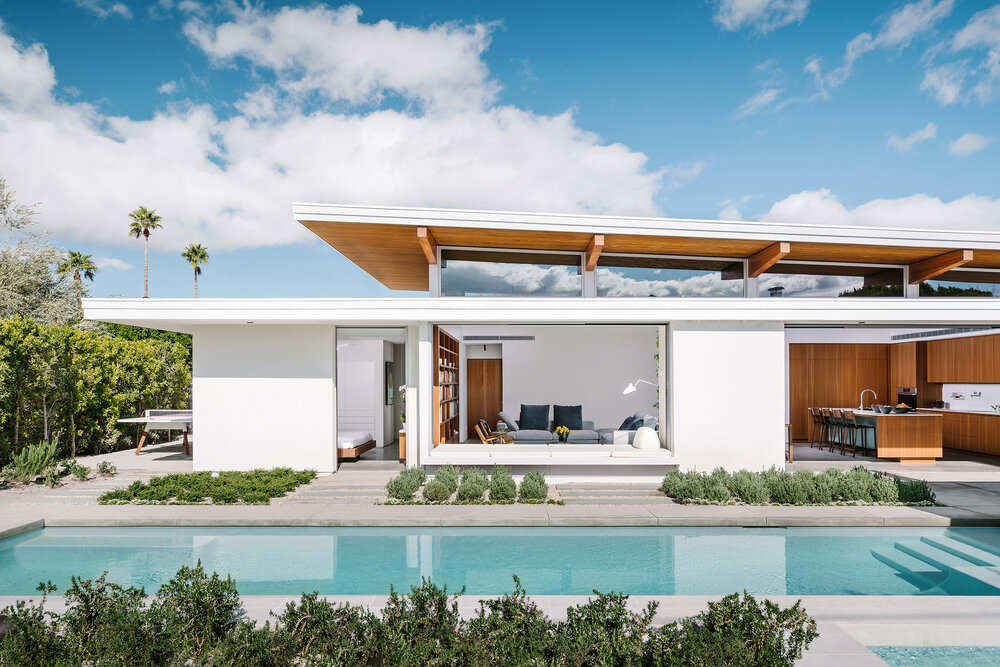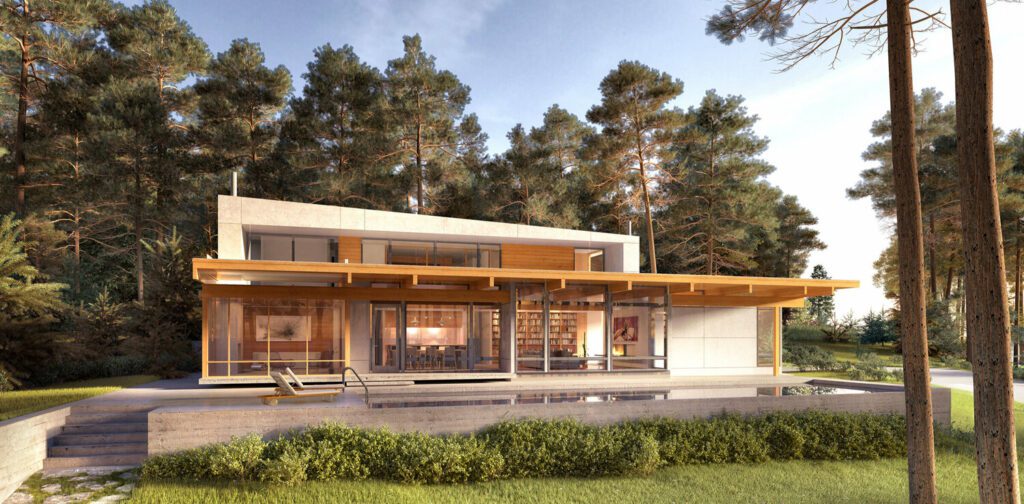Si está pensando en una nueva casa, o simplemente está soñando con una, la forma de construirla probablemente no esté en la parte superior de su lista de consideraciones. Pero debería serlo. En lugar de la construcción convencional con estructura de madera, ¿ha considerado un sistema de construcción prefabricado con paneles? Es posible que descubra que puede ofrecerle no solo una mejor casa, sino también una mejor experiencia de construcción.
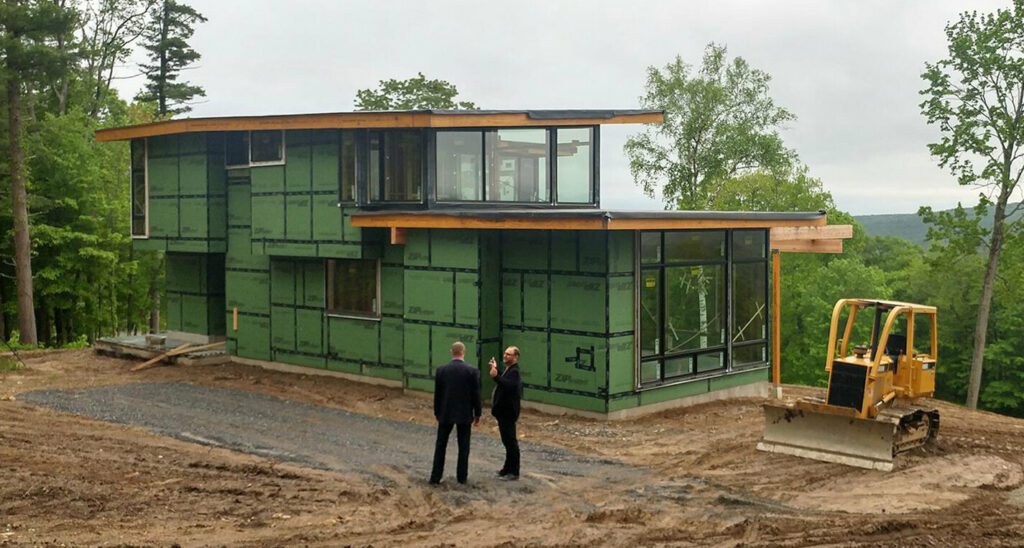
La casa prefabricada con paneles ofrece un hogar mejor
Probablemente haya visto una casa con armazón de madera en construcción: trabajadores midiendo montantes, aserrandolos a medida, ensamblándolos en armazones de pared e inclinando esos armazones hacia arriba. Lo que no ves son los ajustes constantes: volver a aserrar cosas cortadas a la medida incorrecta, paredes que no son rectas o verticales y marcos que no coinciden con los planos de construcción.
¿Por qué es eso un problema? Si las paredes no son cuadradas, no pueden unirse bien. Si las paredes no son rectas o verticales, los gabinetes no encajan bien y los acabados son difíciles de instalar. y eso se nota.
La prefabricación minimiza esos problemas y más. Construir en una instalación especializada significa que el edificio primero se ?construye? en un modelo digital 3D y luego nuevamente en el piso de la fábrica, lo que permite que los componentes se construyan con gran precisión. Cuando estos componentes se ensamblan en el sitio, es esencialmente la tercera vez que se construye el edificio, lo que reduce sustancialmente la cantidad de errores y aumenta la previsibilidad.
En Turkel Design no solo nos especializamos en la prefabricación de alta gama, sino que ofrecemos a nuestros clientes la máxima flexibilidad para personalizar sus viviendas según sus necesidades. Podemos hacer esto porque no usamos prefabricados modulares (cajas). Dividimos nuestras casas en segmentos más pequeños y fabricamos esos segmentos como paneles. Todas nuestras casas están construidas con paneles similares que están conectados entre sí de manera similar. Hacer diferente una parte de una casa solo significa fabricar diferentes paneles: el sistema de fabricación sigue siendo el mismo, y también la forma en que se fabrican. ensamblado.

Y nuestros paneles están dimensionados para que ellos (y las vigas y viguetas precortadas) puedan enviarse en camiones de plataforma plana estándar, lo que significa que incluso podemos llevarlos a sitios remotos. Al estar hechos con tanta precisión, los componentes realmente encajan perfectamente.
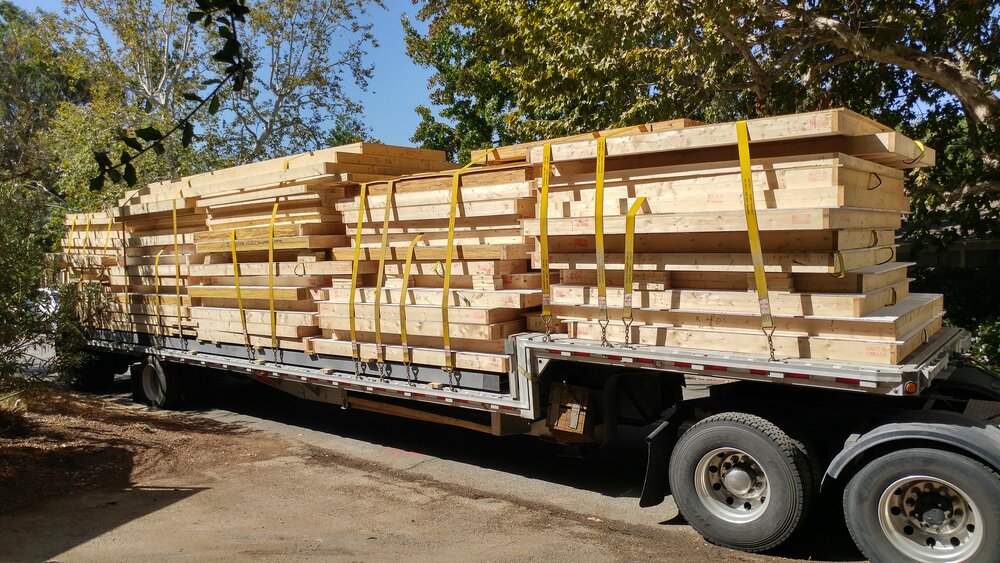
Turkel Design ofrece una mejor experiencia
Construir una casa puede ser un proceso tenso, pero no tiene que estar lleno de incertidumbre. Nuestro enfoque ofrece a nuestros clientes previsibilidad.
Primero, hay previsibilidad del tiempo. Nuestros componentes con paneles están construidos para protegerlos de las inclemencias del tiempo y se construyen mucho más rápido que la construcción convencional.
hay previsibilidad de la calidad?y no sólo en cuadratura y estanqueidad. Durante nuestros años de construcción, hemos acumulado una biblioteca de técnicas y productos en los que puede confiar.
Y ahí está previsibilidad del costo. No solo sabemos qué técnicas y productos darán buenos resultados, también sabemos cuánto costarán. Y debido a que hemos hecho esto muchas veces, podemos asegurarle, por adelantado, lo que nuestros componentes prefabricados costo.
En palabras de uno de nuestros clientes (él mismo un constructor), ?Todo va junto como Legos.?
¿Quieres saber más sobre el proceso de construcción de una casa prefabricada panelizada? Visita nuestro vista general del proceso página o Contáctenos Este Dia.
Para escuchar lo que otros clientes tienen que decir acerca de trabajar con nosotros, visite nuestro testimonios página.
Fotografía: Fotografía Nat Rea, perseguir a daniel
