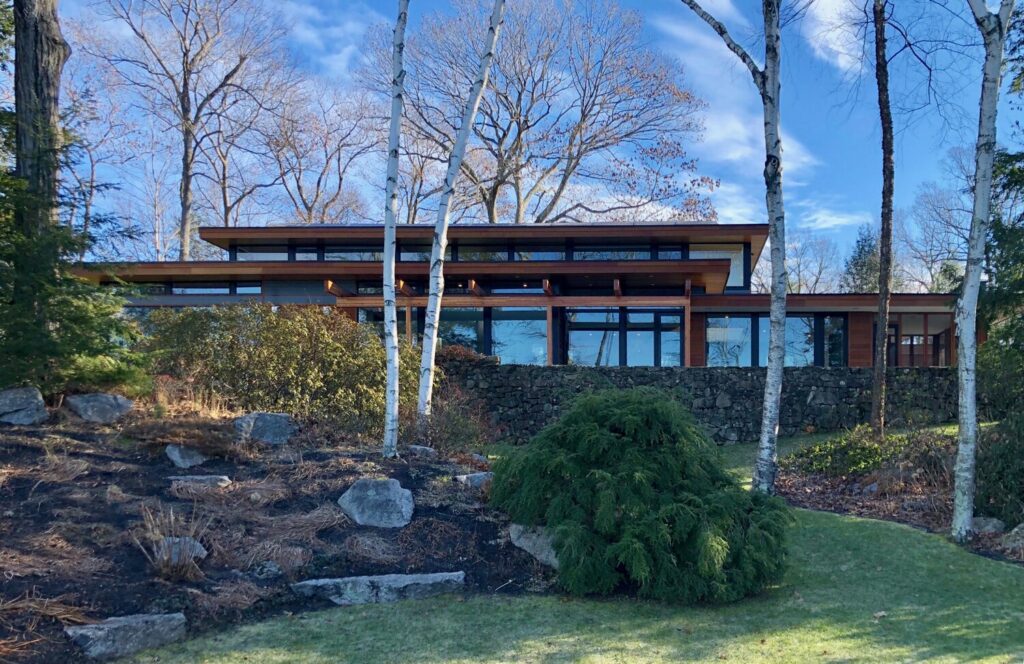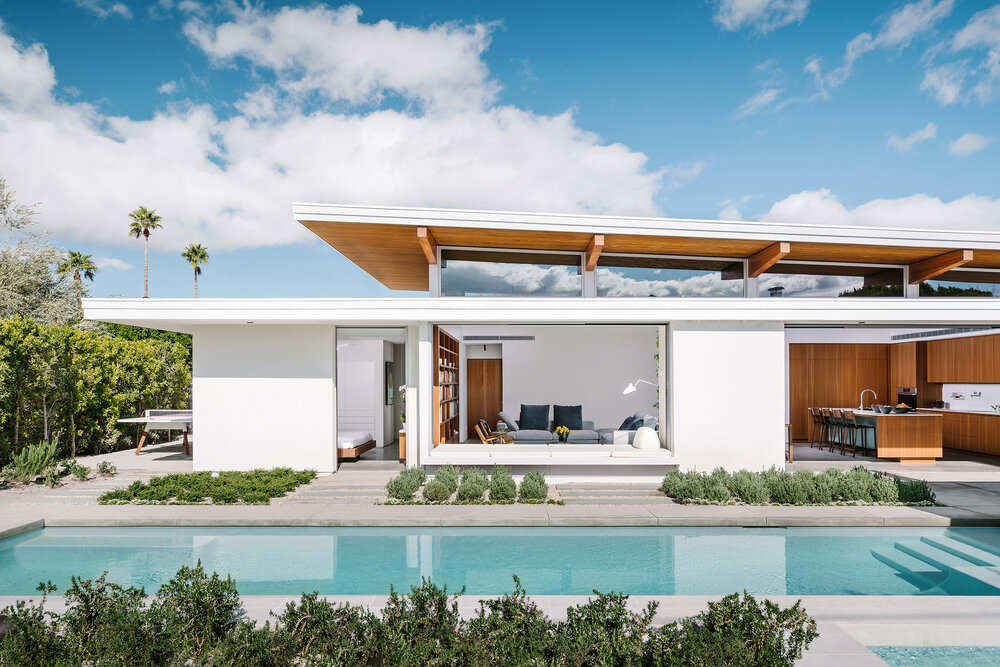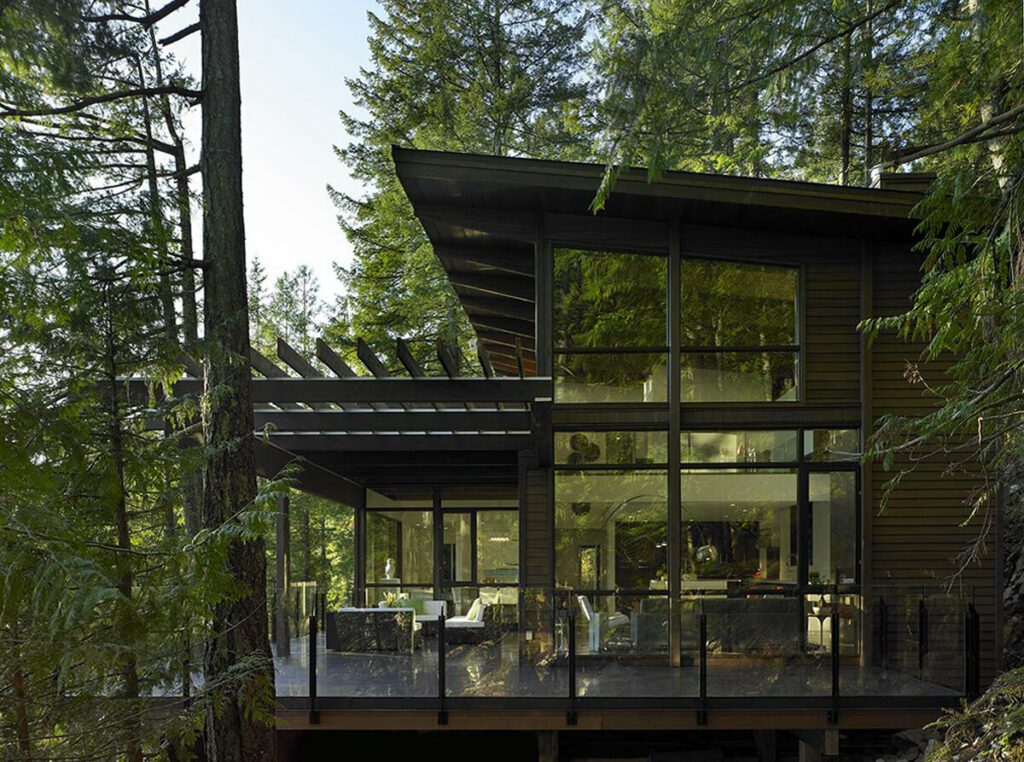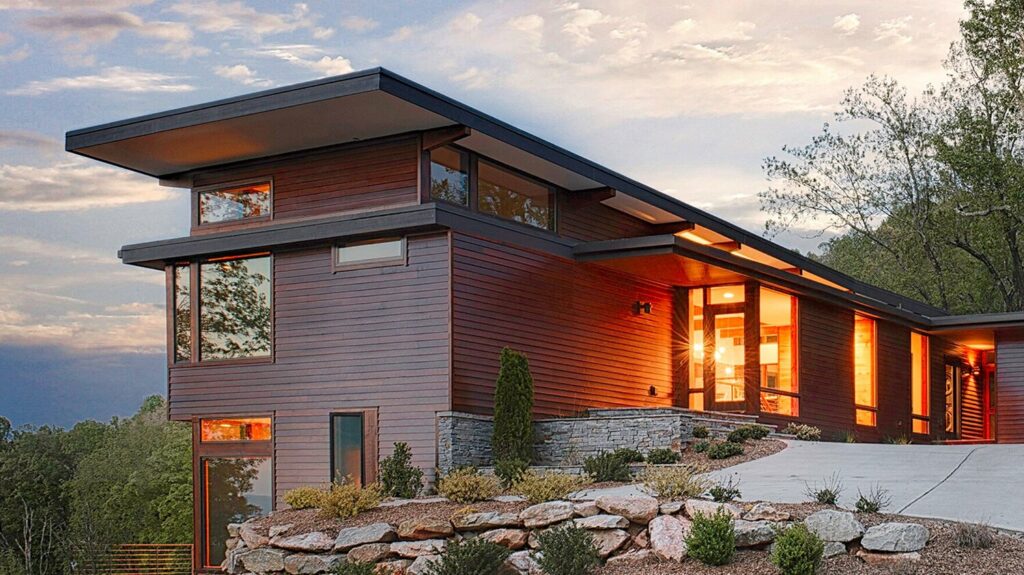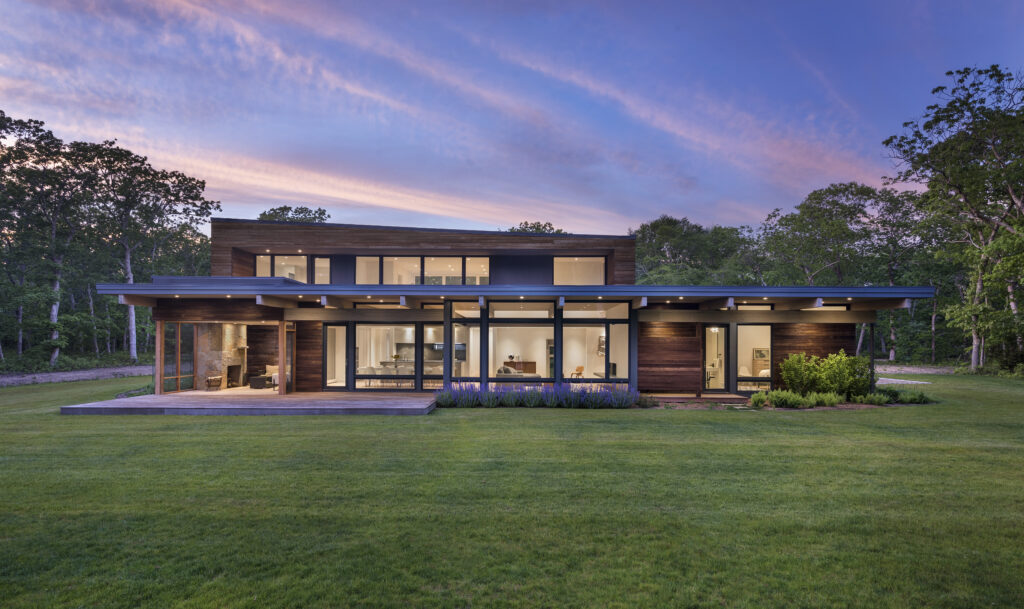
En Town Cove Retreat en Martha's Vineyard, profundos voladizos brindan sombra a los espacios interiores y exteriores del sol de verano.
Cuando preguntamos a nuestros clientes qué es importante para ellos, no solo en el diseño del hogar, sino en la vida, la sostenibilidad ambiental ocupa un lugar destacado. Muchos propietarios eligen trabajar con nosotros porque la sustentabilidad es integral a la forma en que diseñamos y construimos, no es una ocurrencia tardía.
Uso de energía reducido, sin importar el clima
Nos enorgullecemos de nuestra capacidad de diseñar para cualquier ubicación, y uno de los factores principales que consideramos es la forma en que la luz del sol incide en un sitio. Estudiamos la posición del sol desde la mañana hasta la noche, en todas las estaciones del año. Luego, diseñamos la casa para aprovechar la posición del sol para maximizar la calefacción y refrigeración naturales.
Este enfoque se conoce como Diseño Solar Pasivo, y lo hemos usado para diseñar hogares con eficiencia energética para una variedad de climas, desde el desierto de California hasta la costa del noreste y Canadá.
Activación de energía solar pasiva
El diseño solar pasivo utiliza los siguientes principios para calentar y enfriar un edificio de forma natural:
- Orientación solar
Durante el proceso de diseño, mapeamos la dirección y la fuerza del sol en el edificio durante todo el año. He aquí un ejemplo: una casa a la luz del sol del mediodía en cuatro momentos del año. Puedes ver cómo, en los meses de verano, cuando el sol está alto en el cielo, los voladizos protegen la casa del sol y la refrescan; sin embargo, en invierno, cuando el sol está bajo en el cielo, la luz del sol entra por debajo de los aleros para calentar la casa.
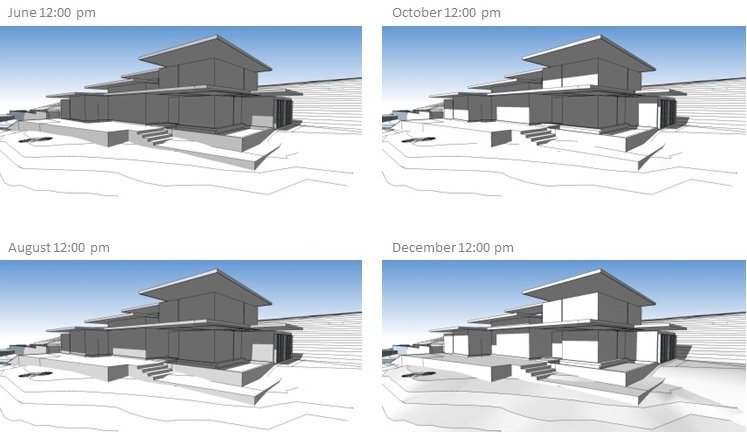
A casa del desierto en Palm Springs, Passive Solar nos ayudó a lograr nuestro objetivo de un hogar de energía neta cero. Los voladizos del techo no solo se diseñaron cuidadosamente para evitar que la luz solar directa golpee las ventanas durante el período de sobrecalentamiento, sino que la matriz fotovoltaica de 36 paneles (montada ligeramente por encima del techo) actúa como un sistema de enfriamiento natural al dar sombra al techo debajo de él. E incluso donde no hay sombra, los techos están cubiertos por una membrana blanca que refleja el calor de la casa que se encuentra debajo.

- recinto hermético
Turkel Design ofrece un paquete prefabricado para cada hogar que se diseña utilizando un modelo digital 3D y luego se construye con precisión en una fábrica. Utilizamos materiales como madera contralaminada, fresada en fábrica con dimensiones precisas, que ayudan a eliminar los huecos en la estructura. Para cuando el paquete prefabricado se entregue en su sitio de construcción, puede estar seguro de que todos los componentes encajarán según lo previsto. - Ventilación Equilibrada
Los planos de planta abiertos y el diseño aireado de nuestros hogares promueven la ventilación cruzada, utilizando brisas naturales para regular la temperatura. Cuando se considera cuidadosamente, el ancho y la altura del edificio pueden aprovechar estos patrones de flujo de aire para reducir significativamente los costos de energía.
El diseño solar pasivo es solo un ejemplo de cómo una inversión inicial en una casa personalizada bien diseñada puede crear beneficios duraderos en el futuro, tanto para el medio ambiente como para el costo de calefacción y refrigeración de su casa.
Este enfoque también tiene beneficios para la calidad de vida. En el calor abrasador del verano, ¿quién no aprecia la sombra natural? Y durante los días cortos de invierno, ¿no anhelamos toda la luz natural que podamos obtener?
Hable con nosotros sobre sus objetivos
En Turkel Design, a nuestro equipo le encantaría hablar con usted sobre el impacto de su hogar en el medio ambiente, junto con casi cualquier otra cosa. Colaboraremos en cada paso del camino en soluciones creativas al diseñar su hogar personalizado. Póngase en contacto con nosotros hoy para iniciar una conversación sobre cómo quieres vivir.
