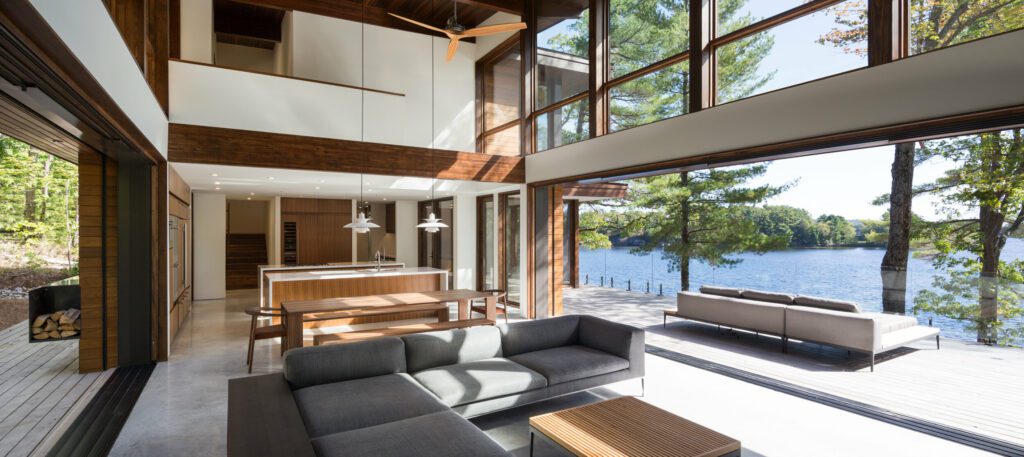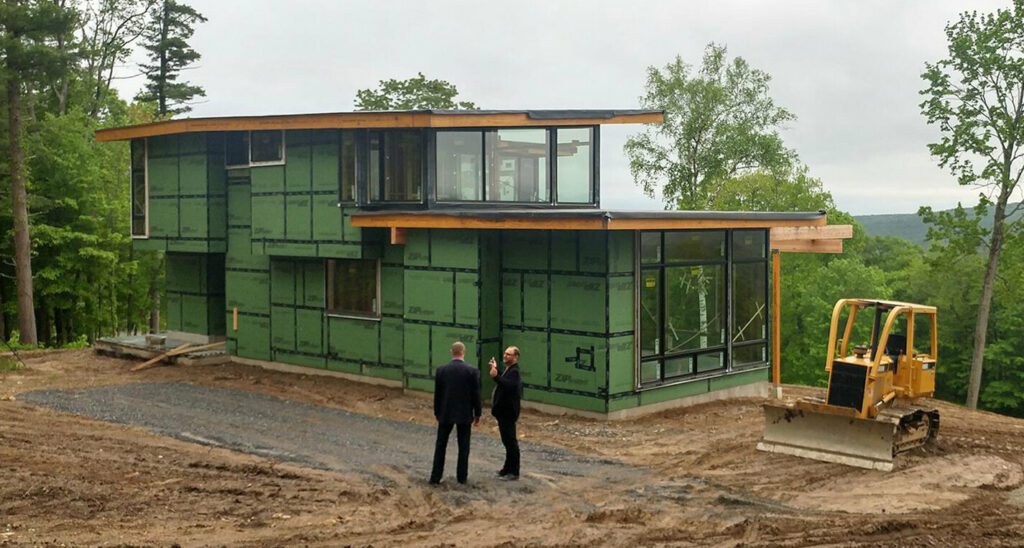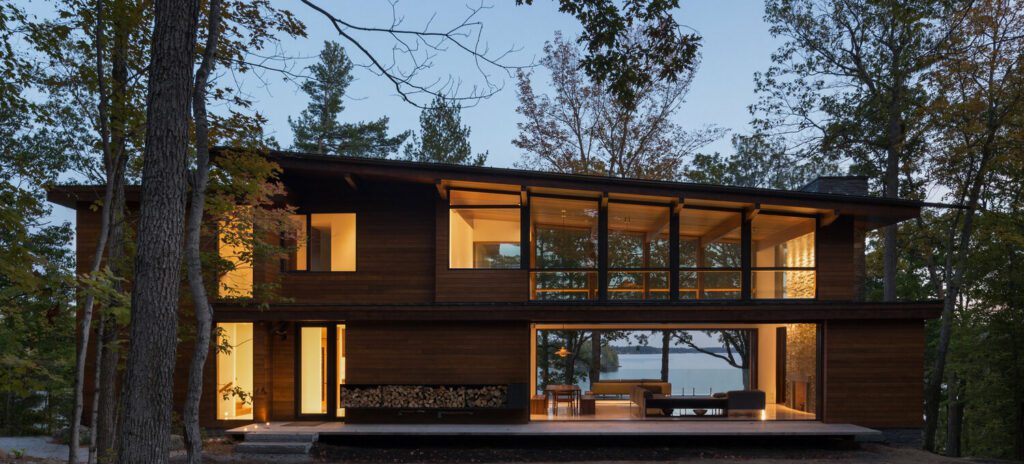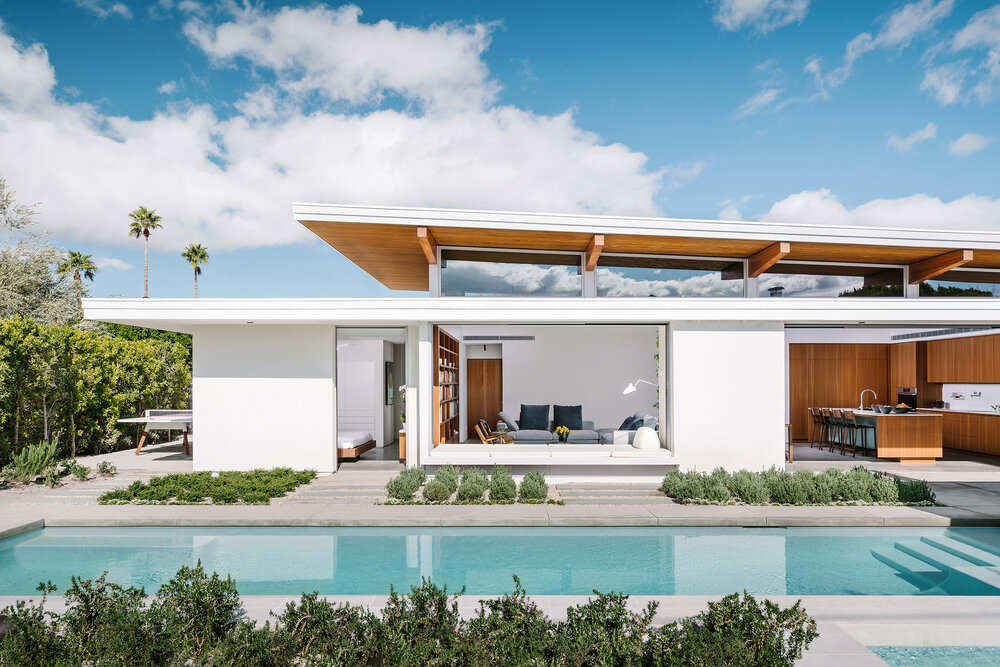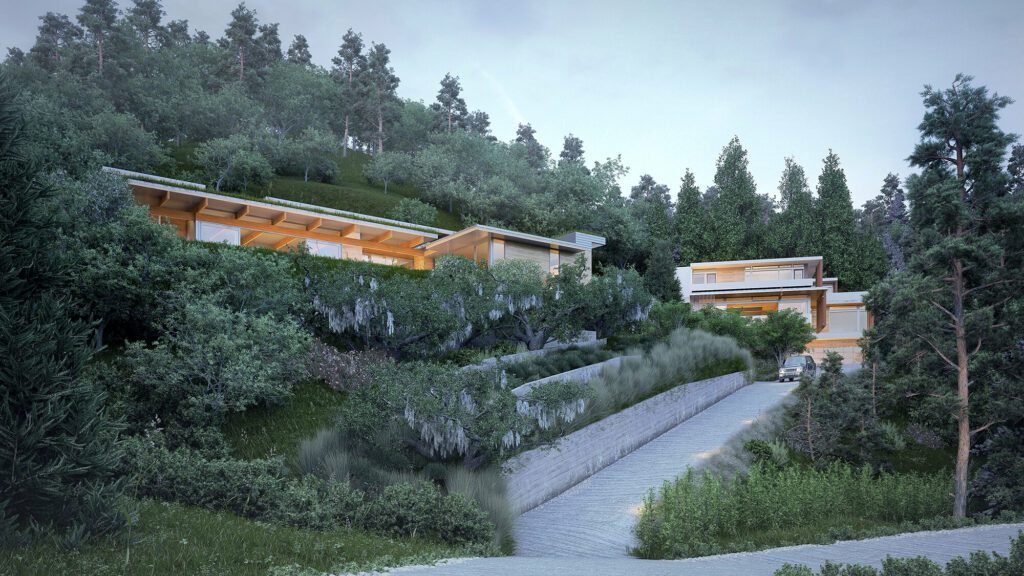
건축가가 새 집에 대한 계획을 작성했다면 다음 단계는 집을 짓는 것이라고 생각할 수 있습니다. 그렇게 빠르지 않아…
지역 공무원은 계획이 건축 법규 및 구역 조례를 준수하는지 확인하기 위해 계획을 검토하기를 원할 것입니다. 역사 지구, 주택 소유자 협회 및 인근 이웃은 계획을 검토할 수 있는 권한을 가질 수 있습니다.
이러한 모든 엔터티는 구축되는 항목에 유효한 이해 관계가 있습니다. 이러한 이해 관계자와 효과적으로 의사 소통하고 다음과 같은 설득력 있는 시각적 증거를 제시할 수 있는 사람이 필요합니다. 요구 사항이 충족되었습니다 그리고 우려사항이 해결되었습니다.
샌프란시스코 북쪽의 Mill Valley에서 최근에 완료된 프로젝트에서 시각화는 야간 조명과 좁은 도로의 건설 차량이라는 두 가지 이해관계자의 관심사를 해결하는 중요한 도구가 되었습니다.
건물 부지는 가파른 산비탈 중간쯤에 있었고, 도로 아래에서 차도를 통해 접근할 수 있었습니다. 우리 고객은 지역 구역 코드에서 허용하는 대로 진입로 머리에 있는 집을 두 채의 새 집으로 교체하기를 원했습니다. 여기에 우리가 제안한 두 집의 모습이 있습니다. 그 맥락에서 이웃집이 유령처럼 보입니다.?
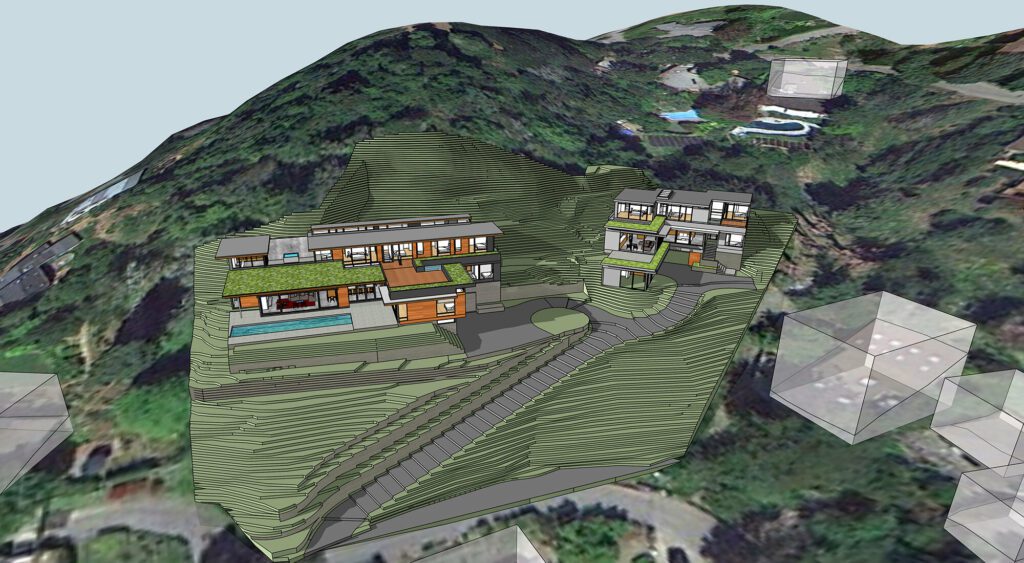
랜턴 효과 연구
위의 이미지에서 볼 수 있듯이 이 언덕이 많은 지형은 이웃 주택 중 일부가 자신의 언덕에서 새 주택을 직접 바라볼 수 있음을 의미했습니다. 이것은 밤에 우리 집 창문에서 나오는 빛이 이웃을 향해 빛날 것이라는 것을 의미했습니다.
이 문제를 해결하기 위해 일부 창을 이동하고 다른 창을 가리는 방식으로 디자인을 수정했습니다. 이러한 변화의 효과를 전달하기 위해 우리는 디지털 사이트 모델에 들어가 "사진"을 찍었습니다. 주변 주택의 관점에서 ?랜턴? 수정된 창문이 밤에 생성되는 효과.
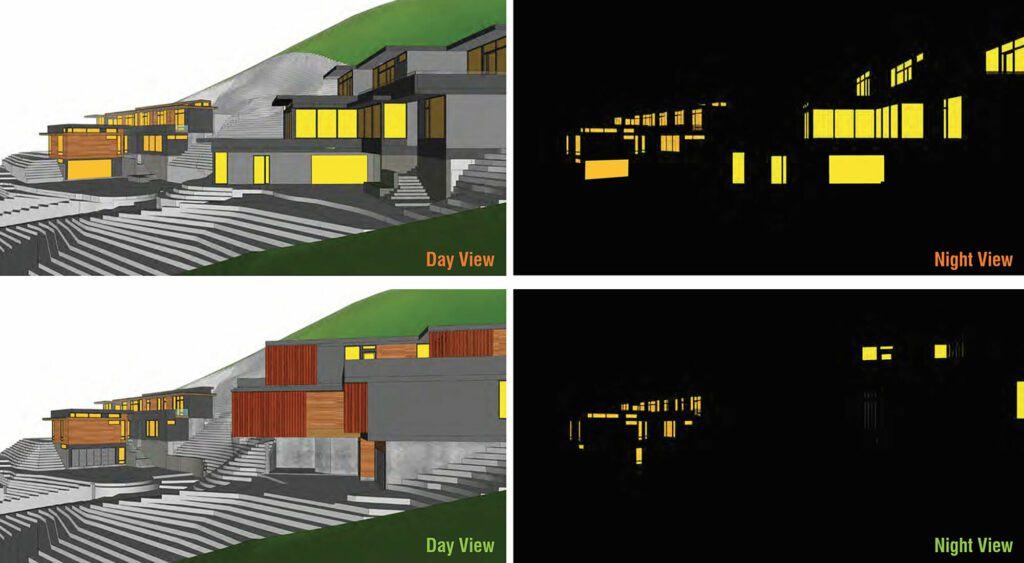
프레젠테이션을 통해 시각적 노이즈를 완화할 수 있다고 확신했고 프로젝트가 진행되었습니다.
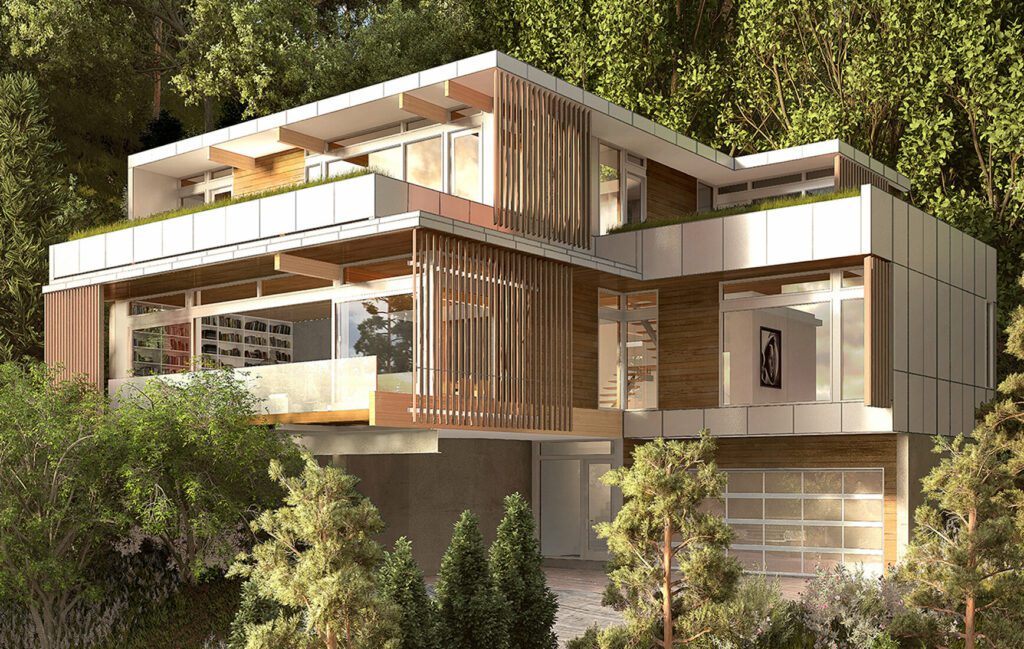
잘라내기 및 채우기
가파른 산비탈에 집을 짓는다는 것은 그 집의 일부를 산비탈에 집어넣는 것을 의미한다. 이것은 집을 위한 공간을 만들기 위해 언덕의 일부를 제거해야 함을 의미합니다. 하지만 제거된 먼지는 모두 어디로 가나요? Mill Valley에서는 제거된 먼지를 트럭으로 운반할 수 없습니다. 부지 자체의 경계 내에서 재분배해야 합니다. 이것을 ?균형 자르기 및 채우기라고 합니다.?
하지만 이를 시각적으로 매력적인 방식으로 이해 관계자에게 어떻게 전달합니까? 다음은 언덕의 일부를 보여주는 몇 개의 이미지(사이트의 3D 모델에서 구성)입니다. 우리 집에 길을 내주고 우리가 짓기로 제안한 두 집 주변에 흙이 뿌려지는 것을 보여줍니다.
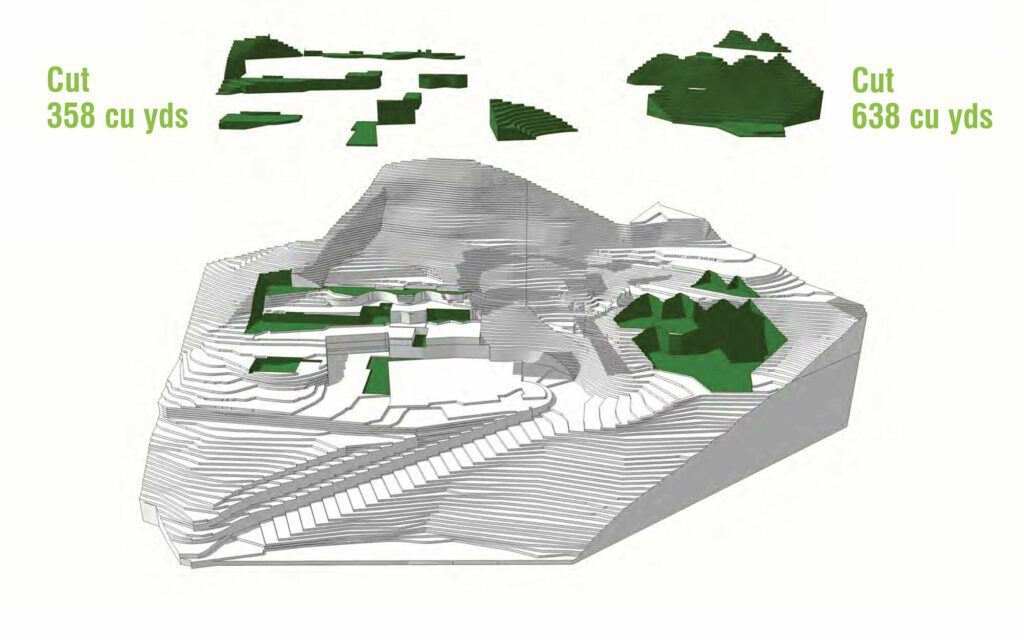
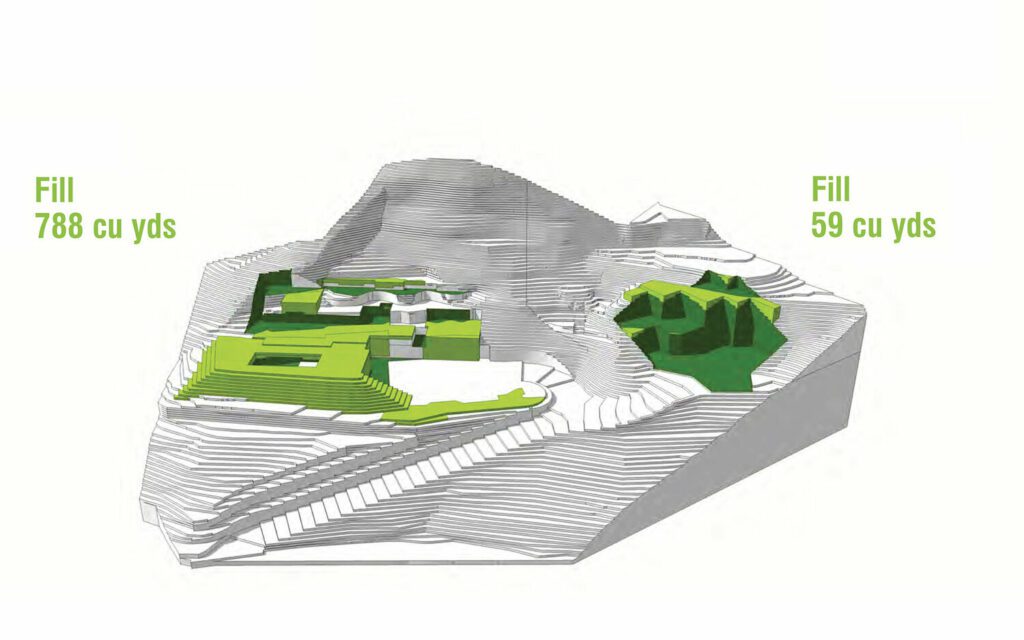
그러나 더 많은 것이 있습니다. 모든 흙은 건설 중에 공중에 떠 있을 수 없습니다. 그것은 부지 내 어딘가에 두어야 합니다. 여기 우리가 제안한 모든 컷 이동 방법을 보여주는 몽타주가 있습니다. 앞뒤로, 그것이 채워질 준비가 될 때까지.?
랜턴 연구는 이웃 사람들에게 우리 디자인의 최종 구축에 만족할 것이라고 확신시켰습니다. 절단 및 채우기 다이어그램은 우리가 현지 규정을 준수하고 도로의 건설 교통량을 최소화하기 위한 계획을 가지고 있음을 도시에 확신시켰습니다.
가장 중요한 것은 우리 고객이 도시 및 이웃과 함께 올바른 발걸음을 내디뎠다는 것을 알고 새 집을 지을 수 있었다는 것입니다.
이 맞춤형 주택은 각각 개별 설계 프로세스를 거쳤습니다. 하나를 통해 잉태 된 곳 일련의 수정 우리에게 공리 3250 설계 ? 가파른 지형을 위한 이상적인 출발점; 다른 하나는 완전히 맞춤형 디자인이었습니다.
우리가 일했던 곳을 보고 싶습니까? 우리를 방문 포트폴리오 가깝고 먼 프로젝트의 이미지.
