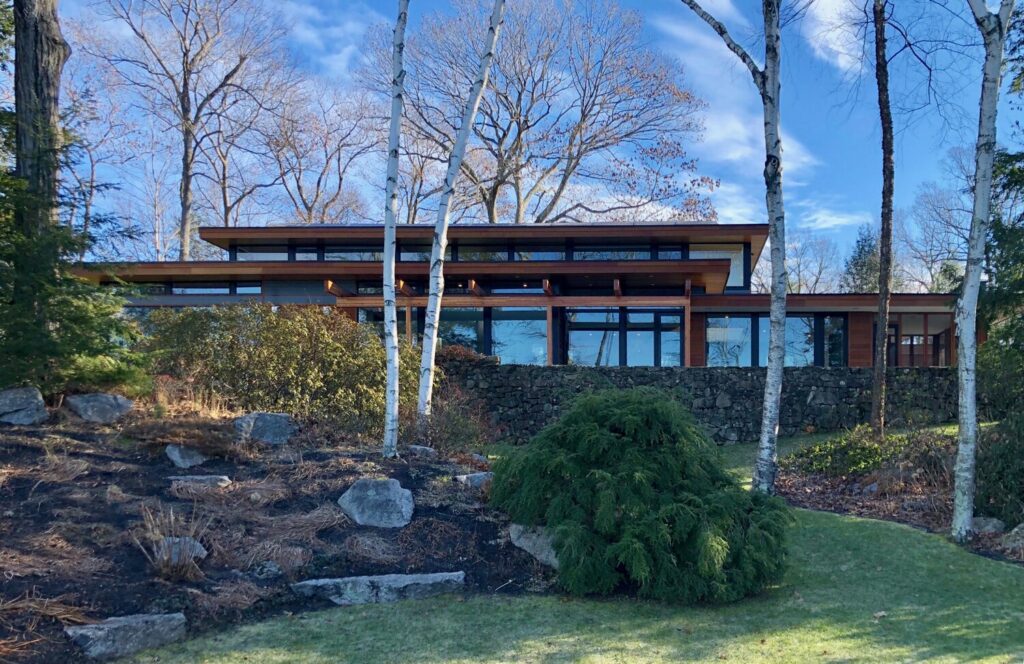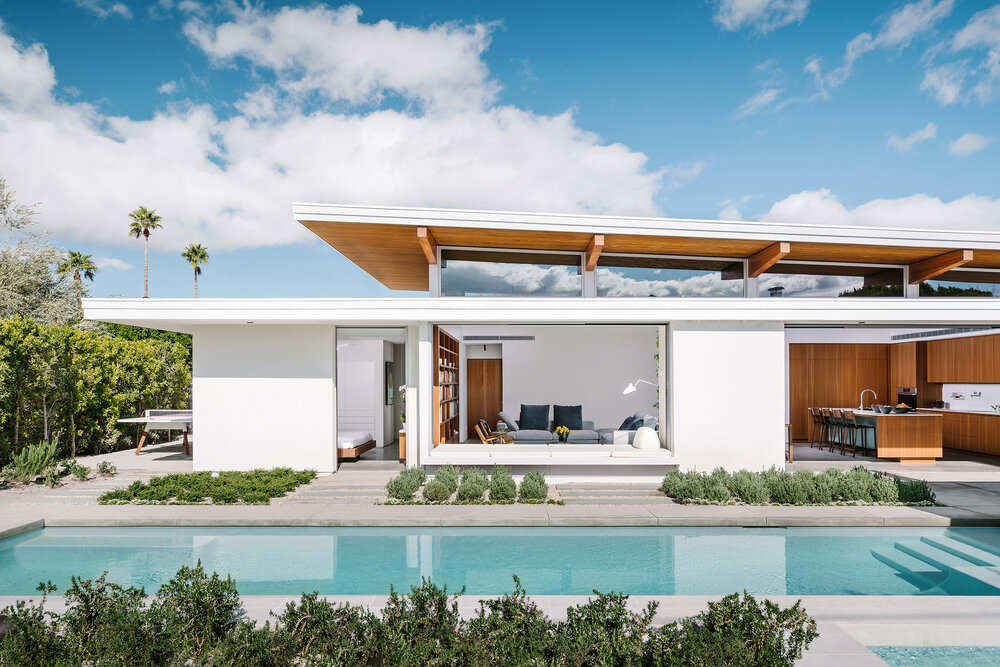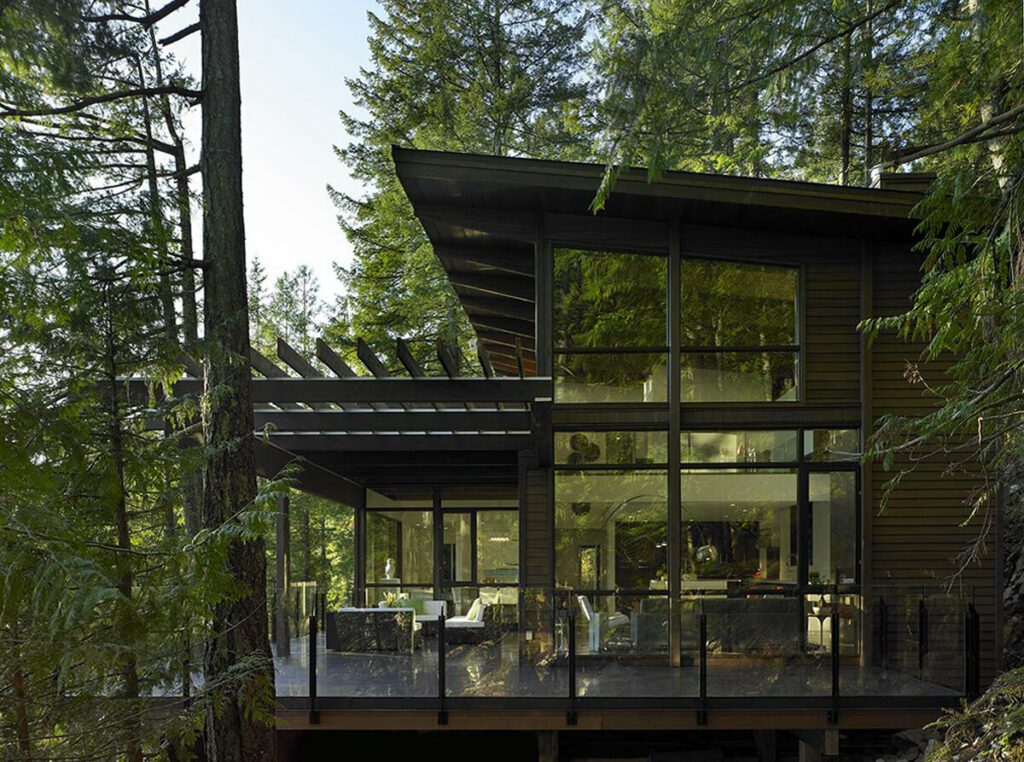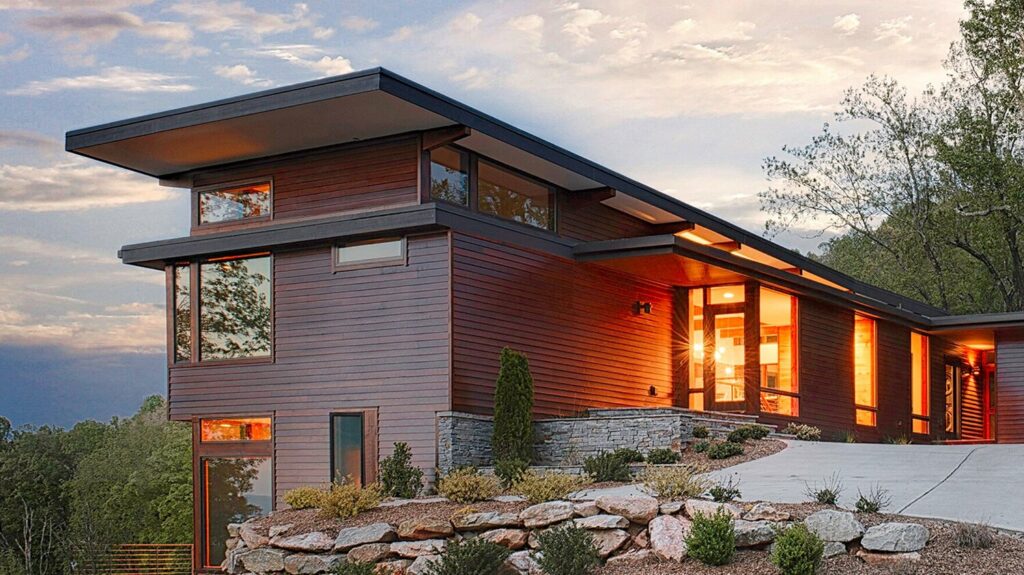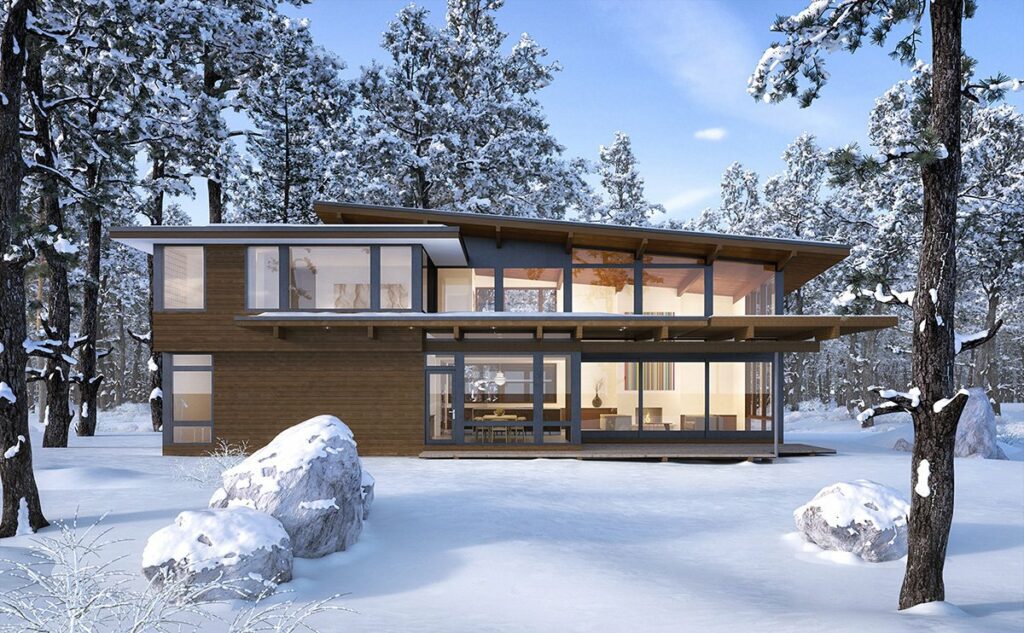
?당신 집의 모습이 마음에 들지만 우리 사이트는 설국에 있습니다. 당신의 집과 같은 지붕이 있는 집을 지을 수 있습니까??
우리는 항상 이 질문을 받습니다. 대답은 다음과 같습니다. 예, 당신은 ~할 수 있다 적절한 배수, 신중한 엔지니어링 및 올바른 재료를 사용하여 설국에 저경사 지붕과 평평한 지붕을 건설하십시오. 다음 질문은 일반적으로 다음과 같습니다.
?하지만 눈이 미끄러질 수 있도록 지붕이 가파르게 기울어질 필요는 없나요??
사실 눈을 흘리는 것이 아니라 붙잡고 싶은 것이다. 스위스인(눈에 대해 한두 가지 아는 사람)은 오래 전에 눈이 지붕에 쌓이면 그 아래 공간에 단열 담요를 제공한다는 사실을 배웠습니다.
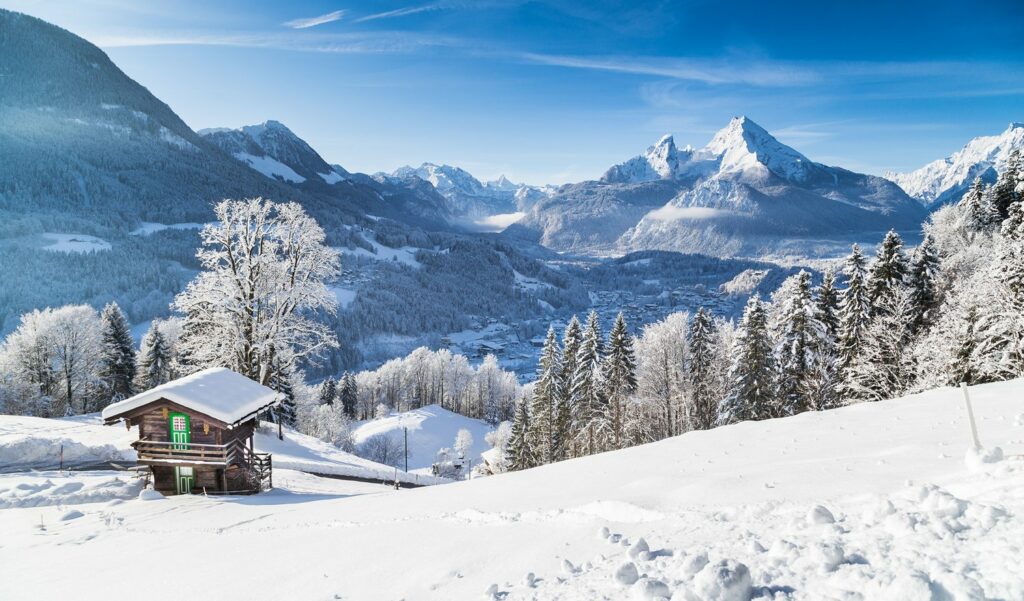
폭설은 지붕에 많은 무게를 가하기 때문에 그들의 해결책은 고전적인 "스위스 샬레"였습니다. 이 스타일은 강도를 위해 서로 기대어 있는 두 개의 지붕 평면이 특징이며, 나무에서 톱질한 목재로 제작되었으며 벽에 눈이 쌓이는 것을 방지하기 위한 깊은 돌출부가 있습니다.
오늘날 우리는 집의 폭에 걸쳐 있고 깊은 오버행을 만들 수 있으며 긴 겨울 동안 계속해서 많은 강설량을 지탱할 수 있는 매우 강한 목재 구조 부재를 제조할 수 있습니다. 설국에 짓기 위해 스위스 샬레를 다시 만들 필요는 없습니다. 방법 우리 해.
우리의 아파트? 지붕은 평평하지 않다
Turkel Design 주택의 겉보기에 평평해 보이는 지붕도 완만한 경사를 가지고 있습니다. 그 아래 천장처럼 평평한 표면에서 시작합니다. 그런 다음 점점 가늘어지는 경질 폼 패널을 적용하여 지붕 가장자리를 향해 아래쪽으로 가늘어지는 상단 표면을 만듭니다. 다음으로 고무와 같은 재료를 테이퍼진 표면에 부착하여 물이 완전히 침투하지 않는 막을 만듭니다.
저경사 지붕에도 같은 종류의 멤브레인이 적용됩니다. 이 막은 눈이 새는 일 없이 겨울 내내 눈을 지탱할 수 있습니다. 봄 해빙이 오면 눈이 서서히 녹고 녹은 물이 지붕에서 점차 배수됩니다. 이러한 저경사 지붕 덕분에 눈이 갑자기 미끄러지지 않습니다.
우리 집은 맞춤형 설계
당신이 상상할 수 있듯이, 이 모든 눈은 지붕 구조에 큰 무게를 부과합니다. 그리고 이른 봄비가 건조한 겨울 눈에 스며들 때 더 무거워집니다. 그러나 요즘 지붕 구조의 대들보와 서까래는 나무에서 톱질할 수 있는 것에 국한되지 않습니다.
우리는 목재 섬유를 가져다가 최대 강도를 위해 재정렬하고 열과 압력으로 함께 접착하여 만든 공학 목재를 사용합니다. 보와 서까래를 필요한 크기로 엔지니어링하고 적절한 간격으로 배치함으로써 넓게 열린 공간의 천장을 가로질러 똑바로 가로지르면서도 적설 하중을 지탱할 수 있습니다. Turkel 주택은 귀하의 라이프스타일에 맞게 맞춤 설계되었을 뿐만 아니라 귀하의 사이트 조건에 맞게 설계되었습니다.
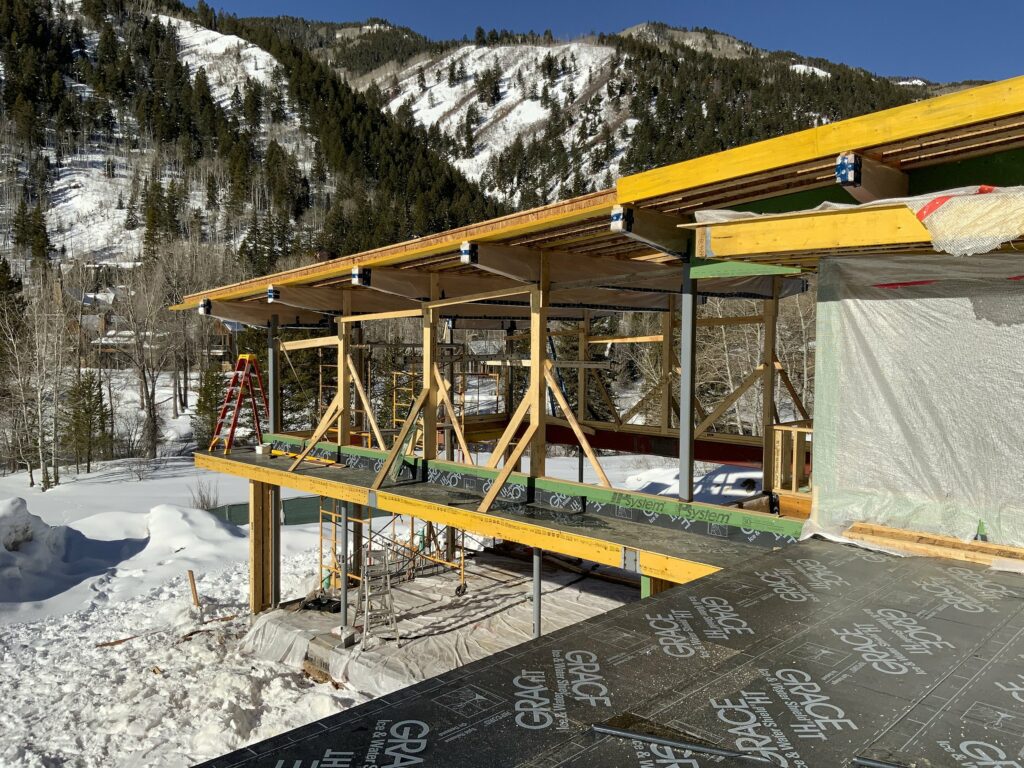
조부모님이 아니십니까? 겨울 오두막
Turkel Design 주택과 스위스 샬레를 구별하는 또 다른 특징은 우리 주택에는 단일 지붕이 없다는 것입니다. 우리는 여러 개의 지붕을 사용하여 음영을 제공하고, 야외 테라스를 위한 기회를 만들고, 바닥 평면도 깊숙이 빛을 흘릴 수 있는 중간층 지붕 위에 창을 배치합니다.
이러한 디자인 요소는 다양한 기후 조건, 특히 눈이 쌓이는 환경을 수용하기 위해 세심한 디테일이 필요합니다. 그들은 또한 만든다 영감을 주는 공간. 우리는 이러한 요구 사항을 충족하는 건축 자재 및 세부 사항에 대한 카탈로그를 보유하고 있습니다. 재료 선택에 접근하는 방법에 대해 자세히 알아보려면 선택에 대한 최근 기사를 읽어보십시오. 올바른 재료와 올바른 장소에 배치.
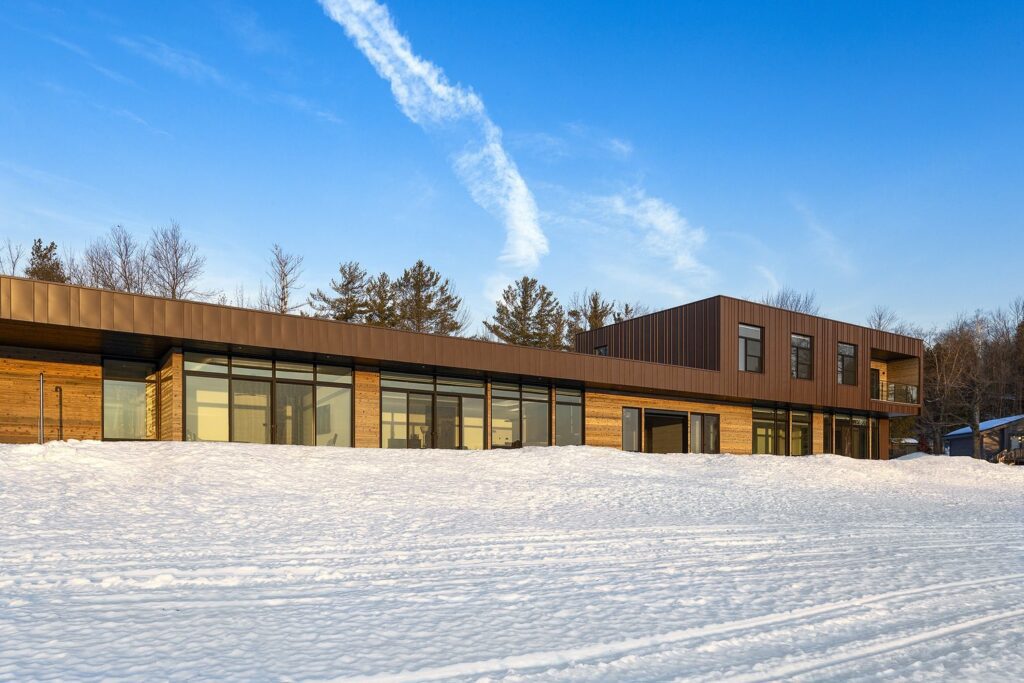
설국이나 거의 모든 곳에 Turkel Design 주택을 지을 수 있습니다.
자세한 내용은 다음 두 기사를 확인하십시오.
문의하기 어떻게 살고 싶은지 논의하기 위해.
