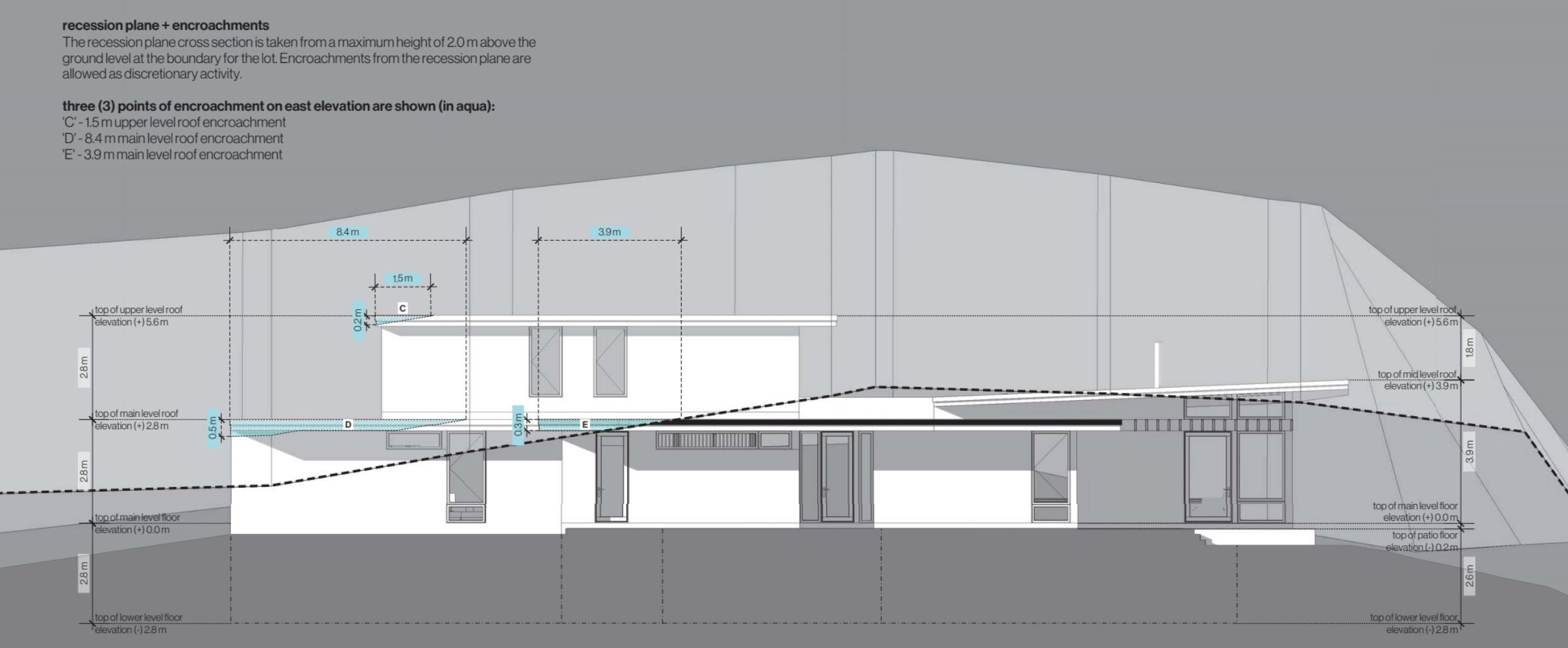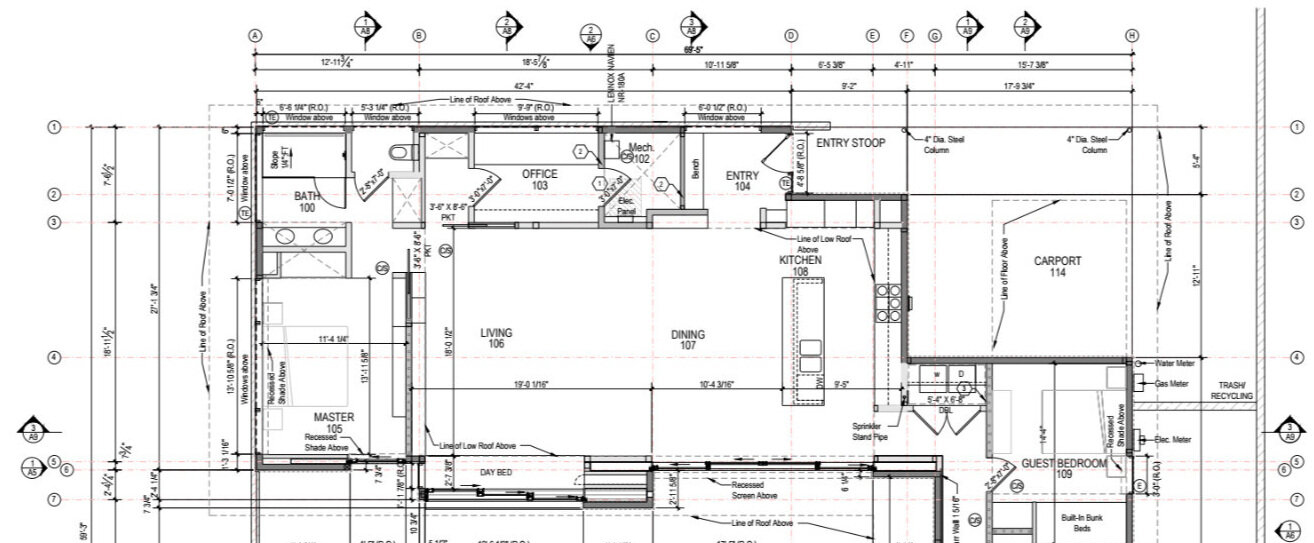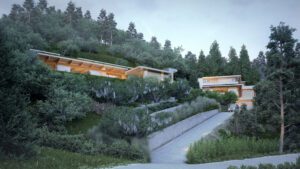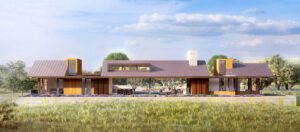
Dependiendo de la ubicación de su terreno, el proceso del permiso puede ser complejo. Estamos aquí para guiarlo, coordinar a los distintos consultores y brindarle todo lo necesario para garantizar una aprobación sin problemas. Cada ciudad, pueblo o aldea tiene requisitos diferentes y estamos orgullosos de decir que hemos trabajado con éxito en algunos de los entornos regulatorios más desafiantes dentro y fuera de los Estados Unidos.
En coordinación con ingenieros mecánicos y estructurales, creamos un conjunto completo de dibujos y especificaciones para que los revise su departamento de construcción local, incluidos planos, elevaciones, secciones, planos de estructura y especificaciones. Presentamos estos materiales a los departamentos de diseño, planificación y arquitectura. juntas de revisión, comunicándose directamente con estas partes interesadas para abordar cualquier inquietud y garantizar su respaldo.


