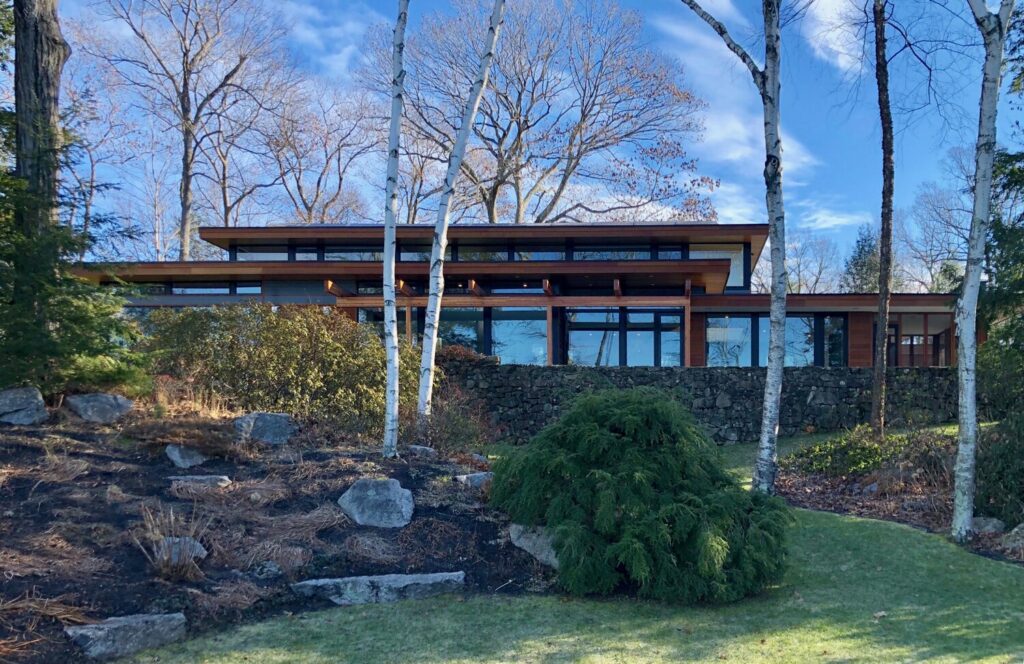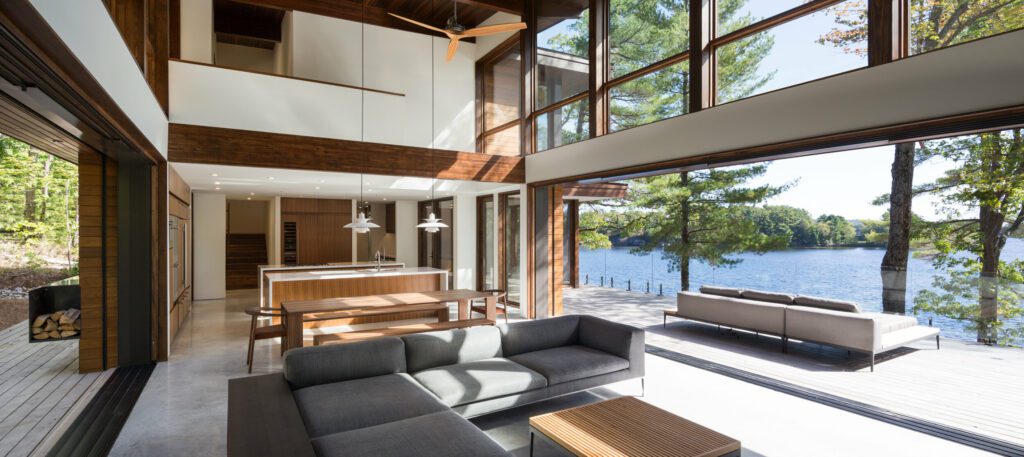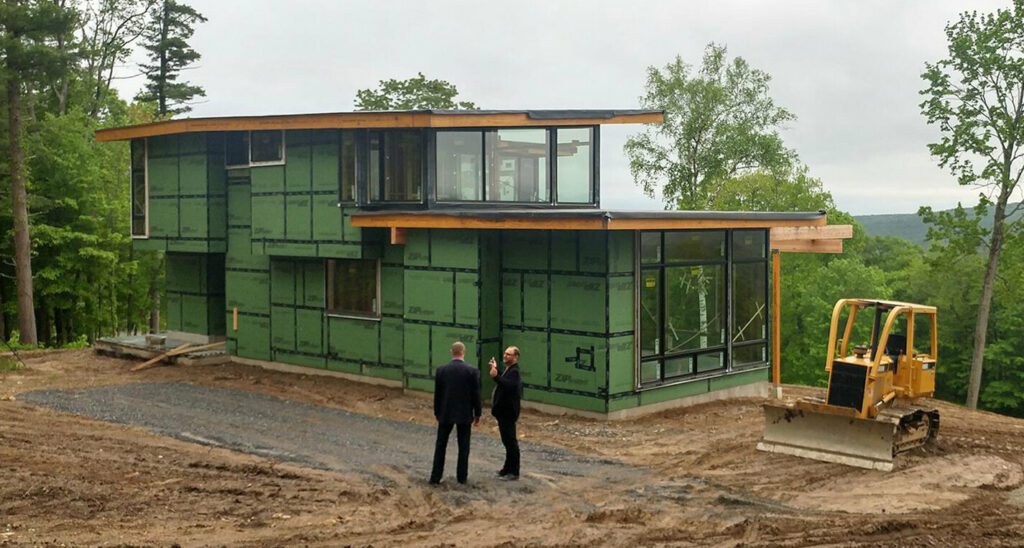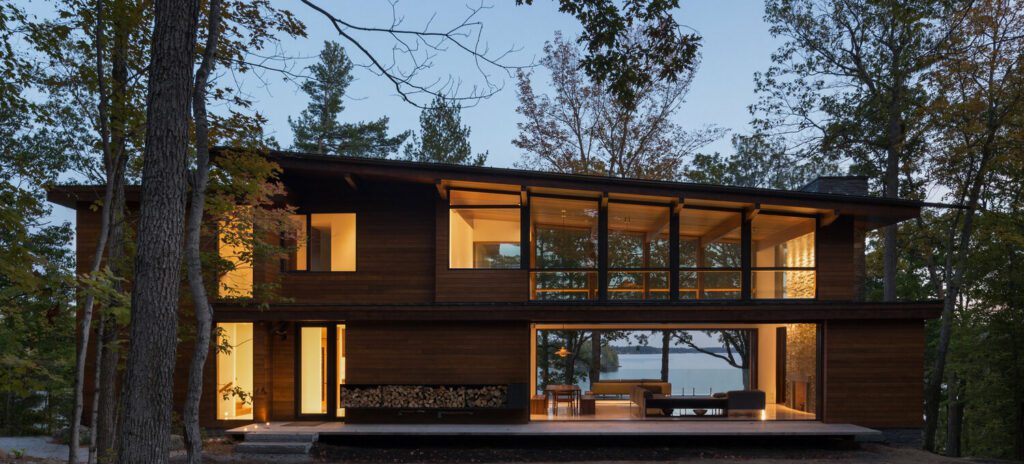La technologie des nuages de points apporte précision et beauté à la construction de maisons
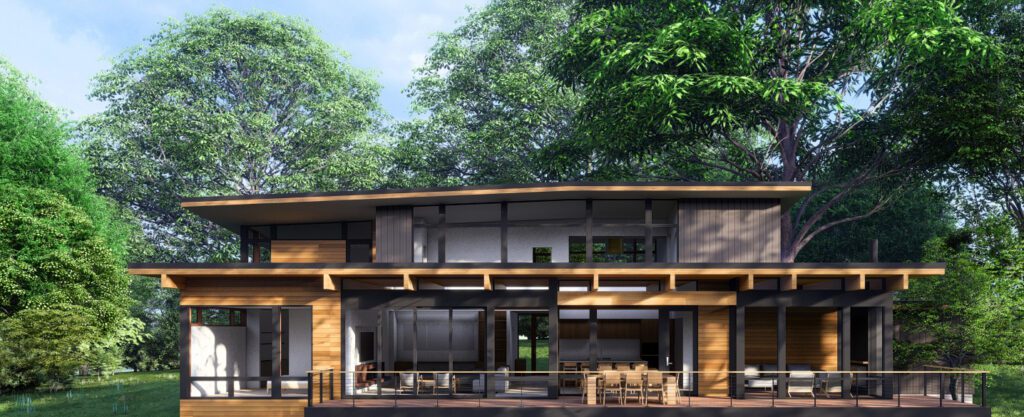
Lorsque vient le temps de construire votre maison sur mesure, vous voulez réussir du premier coup. Vous devez être sûr que vous avez choisi un cabinet d'architecture qui privilégie l'exactitude et la précision ainsi qu'un design inspiré.
Chez Turkel Design, nous avons développé un processus systématisé pour garantir que la maison sur mesure dont vous tombez amoureux pendant le processus de conception est celle qui sera finalement assemblée sur votre chantier. C'est un processus que nous affinons et améliorons constamment grâce à l'évolution de la technologie. Avec la construction traditionnelle, vous pourriez être surpris de la fréquence à laquelle la maison construite ne correspond pas à ce que l'architecte a dessiné ou que les dessins architecturaux ne représentent pas une structure constructible. Notre méthode de préfabrication, quant à elle, utilise les avancées technologiques pour garantir que les maisons que nous concevons peuvent être construites avec une plus grande précision – en moins de temps et à un coût global inférieur – que si elles étaient conçues et construites selon des méthodes traditionnelles.
Libérés de la construction traditionnelle en bâtons, nous exploitons la technologie pour améliorer tous les aspects du processus de planification et de construction, de la numérisation 3D, de la modélisation et de la visualisation à la fabrication. Ces outils apportent de la prévisibilité à chaque bâtiment que nous concevons et préfabriquons, réduisant ainsi les risques et aboutissant à une maison plus belle.
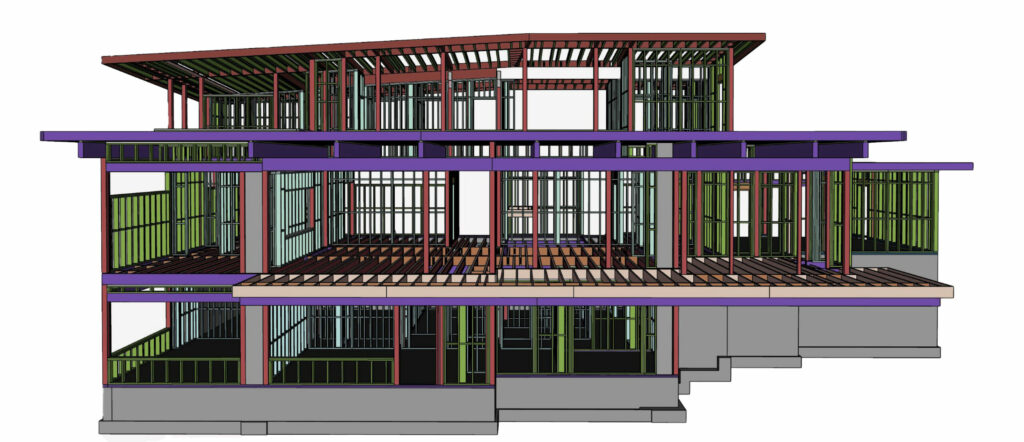
Pour parvenir à cette prévisibilité, la précision est essentielle. La précision de nos maisons est due non seulement à la préfabrication, mais également au logiciel 3D Building Information Modeling (BIM), qui permet de résoudre les conflits avant la préfabrication. Pour compléter nos modèles BIM, nous utilisons une technologie de numérisation 3D sur site qui élimine le besoin de mesurer le bâtiment à la main. La numérisation numérique des fondations, par exemple, permet à nos architectes d'évaluer la précision de la maison en temps réel, pendant le processus de construction.
Ce logiciel permet à chaque conception d'exister sous la forme d'une collection de points de données dans un cloud ; les relations spatiales entre chaque point reflètent les mesures précises de la maison en construction. Au studio Turkel Design de Somerville, dans le Massachusetts, notre équipe de conception peut avoir confiance dans les mesures des fondations de tout projet, que ce soit à Hawaï ou au Colorado.
Les données du nuage de points alimentent notre BIM, qui contient tous les détails des composants du bâtiment préfabriqués en usine. Lorsque l’ensemble préfabriqué est livré sur le chantier, nous pouvons être sûrs qu’il correspond aux fondations préparées par votre entrepreneur général local.
Le BIM fournit également la documentation utilisée par l'entrepreneur pour assembler la maison. À chaque étape du processus, les données sont cohérentes, permettant à l'architecte, à l'entrepreneur et à tout autre consultant nécessaire de collaborer sans informations contradictoires. Cette cohérence réduit le besoin de révisions et de corrections, ce qui permet au propriétaire d'économiser du temps et de l'argent.
Une partie de la beauté de l’analyse des nuages de points réside dans le fait que, grâce à sa précision inhérente, elle réduit le risque d’erreur humaine liée à la mesure manuelle ou à la saisie de données dans plusieurs logiciels. Il clarifie la communication entre Turkel Design et l'entrepreneur local, garantissant que chacun travaille à partir d'informations précises. En raison du grand volume de données stockées dans le modèle, chaque partie prenante peut les utiliser pour répondre à ses besoins. Le modèle peut être visualisé de différentes manières : il permet même aux utilisateurs de se promener virtuellement dans la maison.
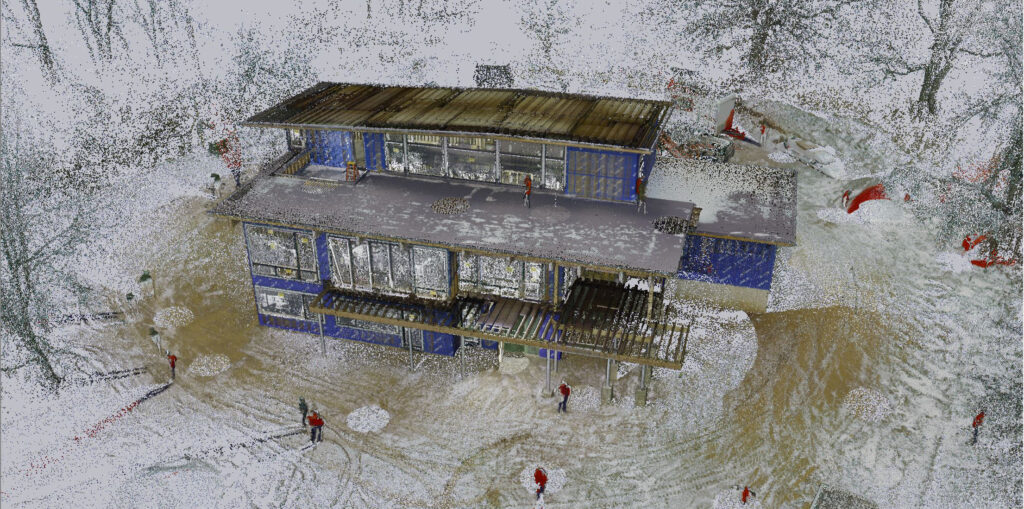
Ceux qui voient ces images d’un seul coup d’œil ne se rendent peut-être pas compte de l’exactitude des données qu’elles contiennent. Par exemple, une maison Turkel Design dans l'Ohio ? une variante de notre Axiome 2650 La conception est en voie d'achèvement grâce en partie à la feuille de route des données visualisée dans l'image ci-dessus. Dans un prochain article, nous nous déplacerons à l'intérieur pour voir comment la numérisation numérique et la technologie des nuages de points garantissent que nos armoires personnalisées s'intègrent parfaitement à la maison.
Turkel Design est toujours à la recherche de nouvelles méthodes pour améliorer la précision et une communication claire entre les parties prenantes. À chaque étape du processus - depuis une visite initiale sur votre chantier, en passant par le processus de conception interactif, l'autorisation, la fabrication, l'assemblage et la finition - nous avons affiné notre processus pour réduire les risques et apporter de la prévisibilité au coût, au calendrier et à la qualité de votre projet de maison sur mesure.
Nous pensons qu'il y a de la beauté dans la prévisibilité, au sens figuré et littéral. Ce principe éclaire le processus derrière nos maisons personnalisées modernes.
Si vous souhaitez concevoir et construire une maison sur mesure mais que vous vous inquiétez des risques encourus, veuillez Nous contacter pour en savoir plus sur notre approche unique pour réduire ces risques. Nous pouvons concevoir une maison spécifiquement adaptée à l'endroit et à la manière dont vous souhaitez vivre, en utilisant un processus tourné vers l'avenir et aussi élégant que le résultat.
