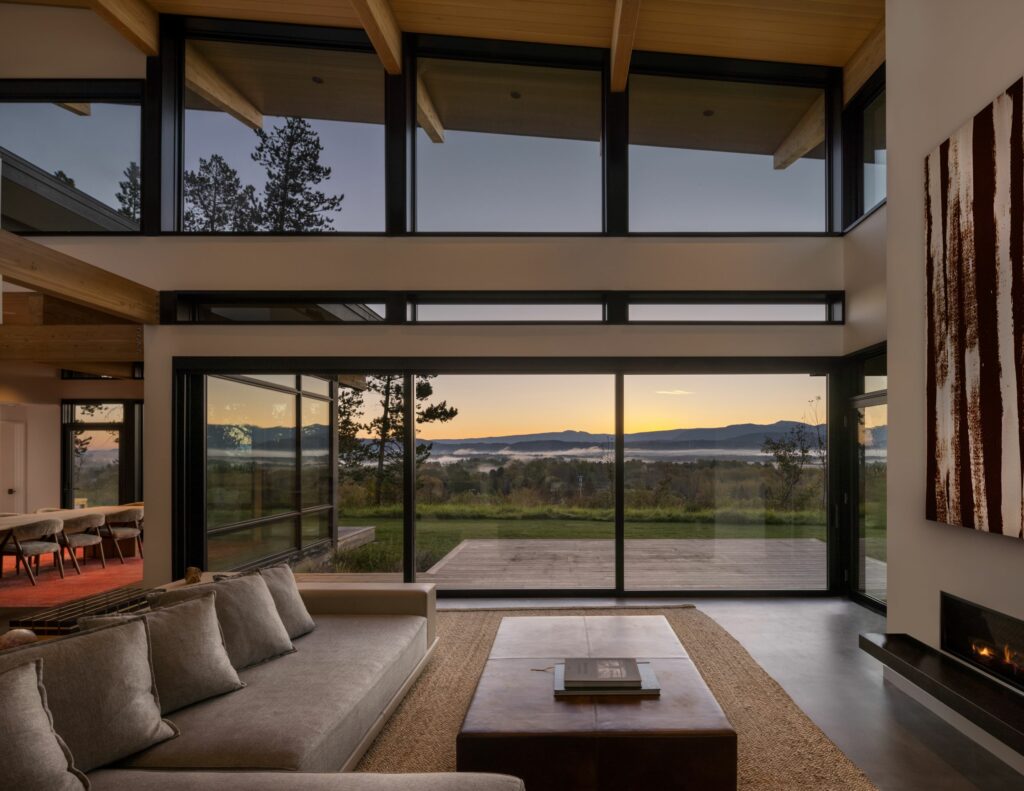
Turkel Design brings elegant prefab to Colorado, Wyoming, Utah, Montana, and Idaho
“Top Architects 2023” – Mountain Living
Are you looking to build a beautiful custom home in the Rocky Mountain Region?
Are you looking for a way to solve for the unpredictability of labor costs and quality?
Do you need someone to help you navigate the challenges of complicated local building regulations?
When building a custom home, the peace of mind that comes with predictability of cost, timing, and quality is key.
This is where we come in. Find out why Turkel Design is the right partner to make the modern home you envision a reality.
Our Mission
Cofounders Joel and Meelena Turkel established their practice to fulfill the dream of making beautiful, high-quality architecture available to clients no matter where they live. Now, with more than 200 projects completed worldwide, Turkel Design has refined a signature process that combines design excellence with precision prefabrication to ensure predictability of cost, timeline, and quality.
We Design for You and Your Property
We have expertise designing for steep slopes, snow-capped mountains, and remote locations. Our process begins with a site visit and analysis to ensure that your home takes advantage of what you love about your location. Every site has its challenges and opportunities ? here are some we consider:
- Passive heating and cooling strategies
- Building on a steep slope
- Designing for heavy snow loads
- Navigating local regulations
Predictability of Cost, Timeline, and Quality
In this time of fluctuating inflation and interest rates, you need to be confident that your project will stay within your budget. At Turkel Design, once we?ve taken you through our interactive custom design process, we provide a fixed quote for your prefabricated building package. Once the project begins, we develop and regularly update a customized eventline to ensure that you always know how it is progressing. We leverage the predictability of prefab to ensure transparency around the cost and timeline of your custom home project.
Quality is not often associated with prefab homes ? not all prefab methods are equal. We use a panelized prefabrication method, in which the focus is not only on efficiency and predictability, but on high quality design, materials, and execution. Each custom home is essentially built three times: first using a 3D digital model, then on a factory floor, and finally on your building site, ensuring that the final product is assembled as designed. This process leverages the inspired design required to realize your vision, and results in a durable, weathertight home that can be completed more efficiently and predictably than a stick-built home.

Sustainability is Key
We employ innovative materials and systems to reduce waste and ensure that your home is energy efficient and weathertight. Once the building component package is fabricated, we flat-ship it to reduce the number of trips to your building site.
Learn how environmental sustainability is built into every step of the Turkel Design process.
Get in Touch
Now is the time to embark on your Rocky Mountain Region custom home. We?d love to hear about how you want to live.